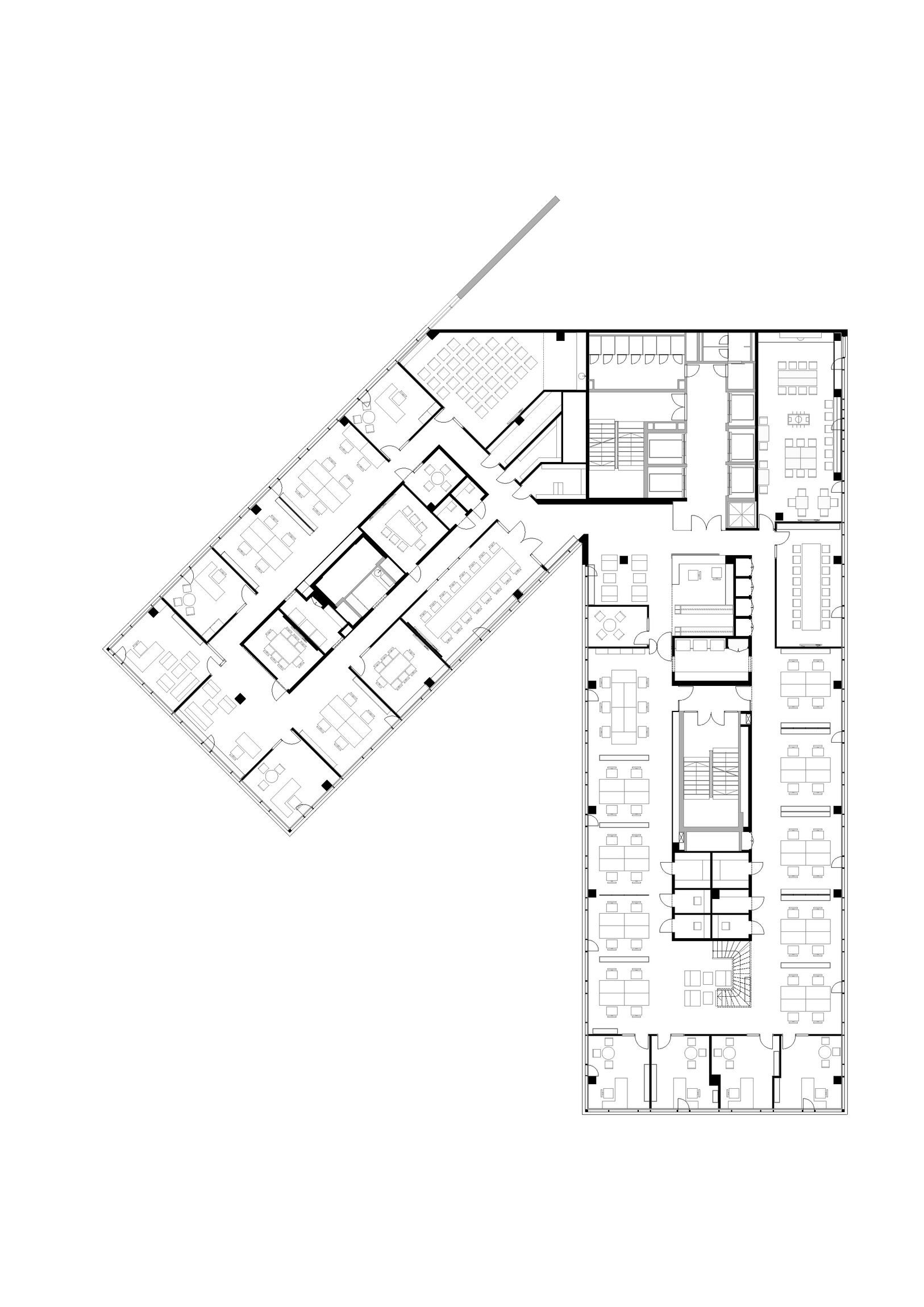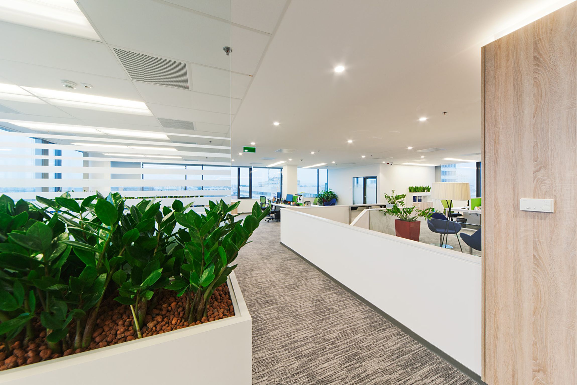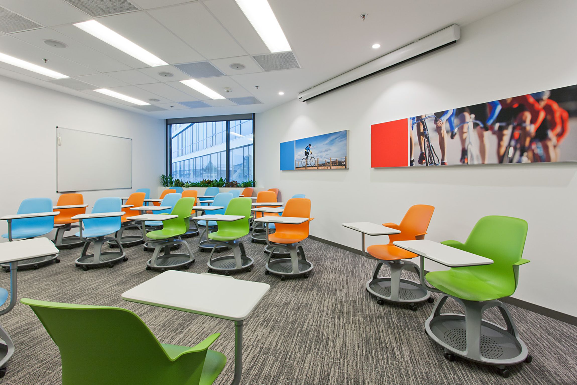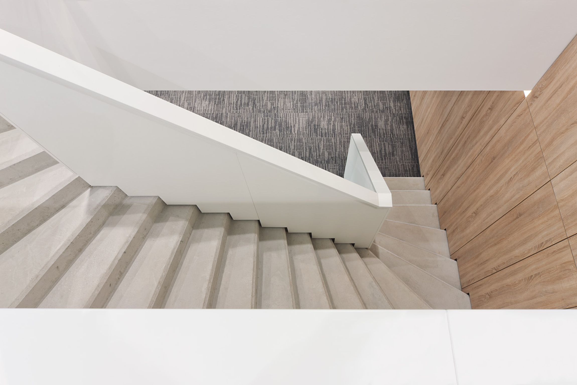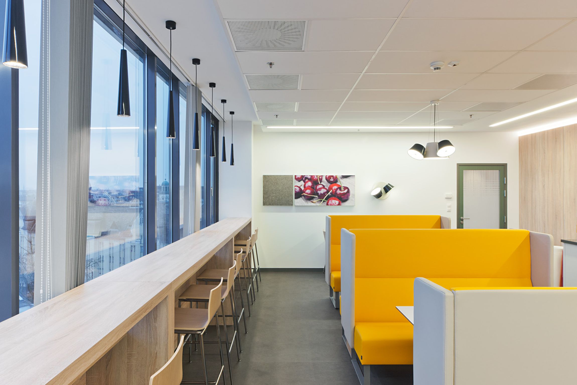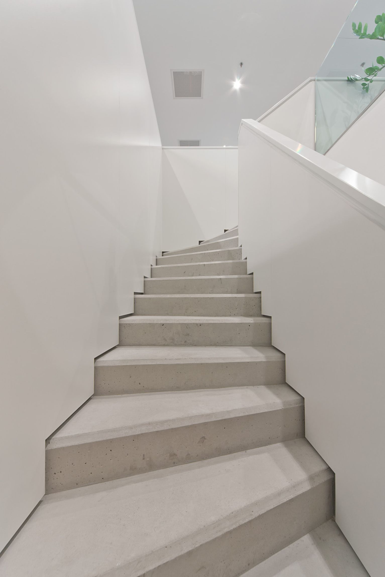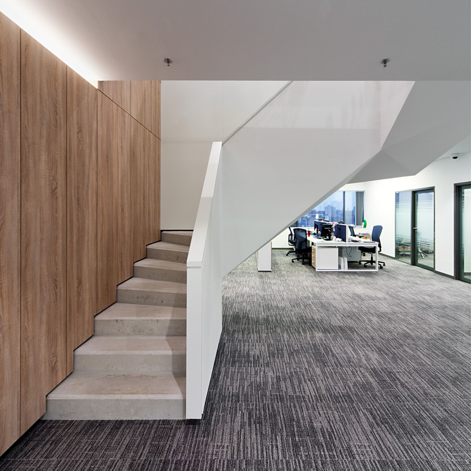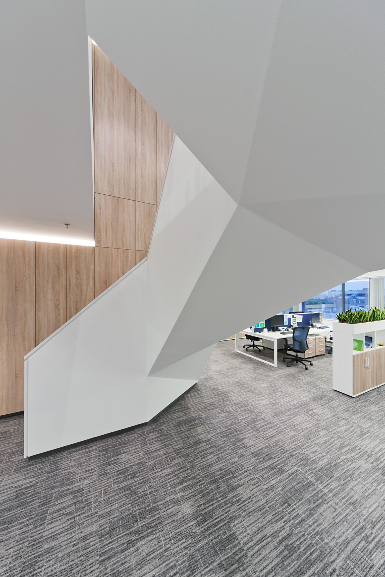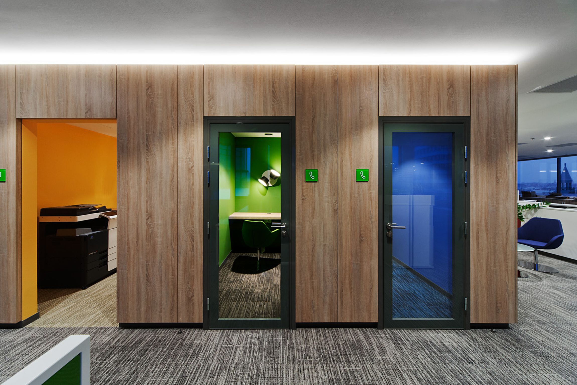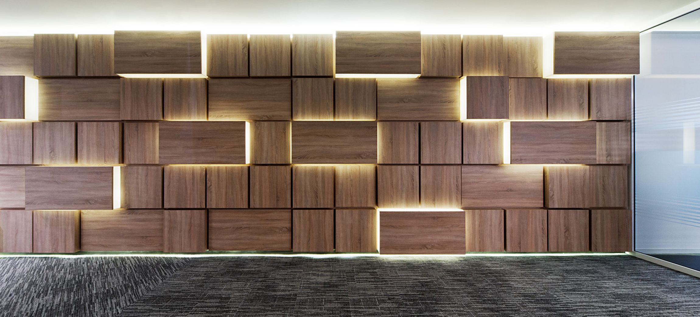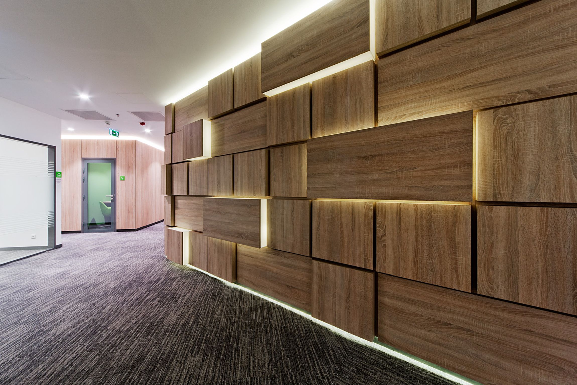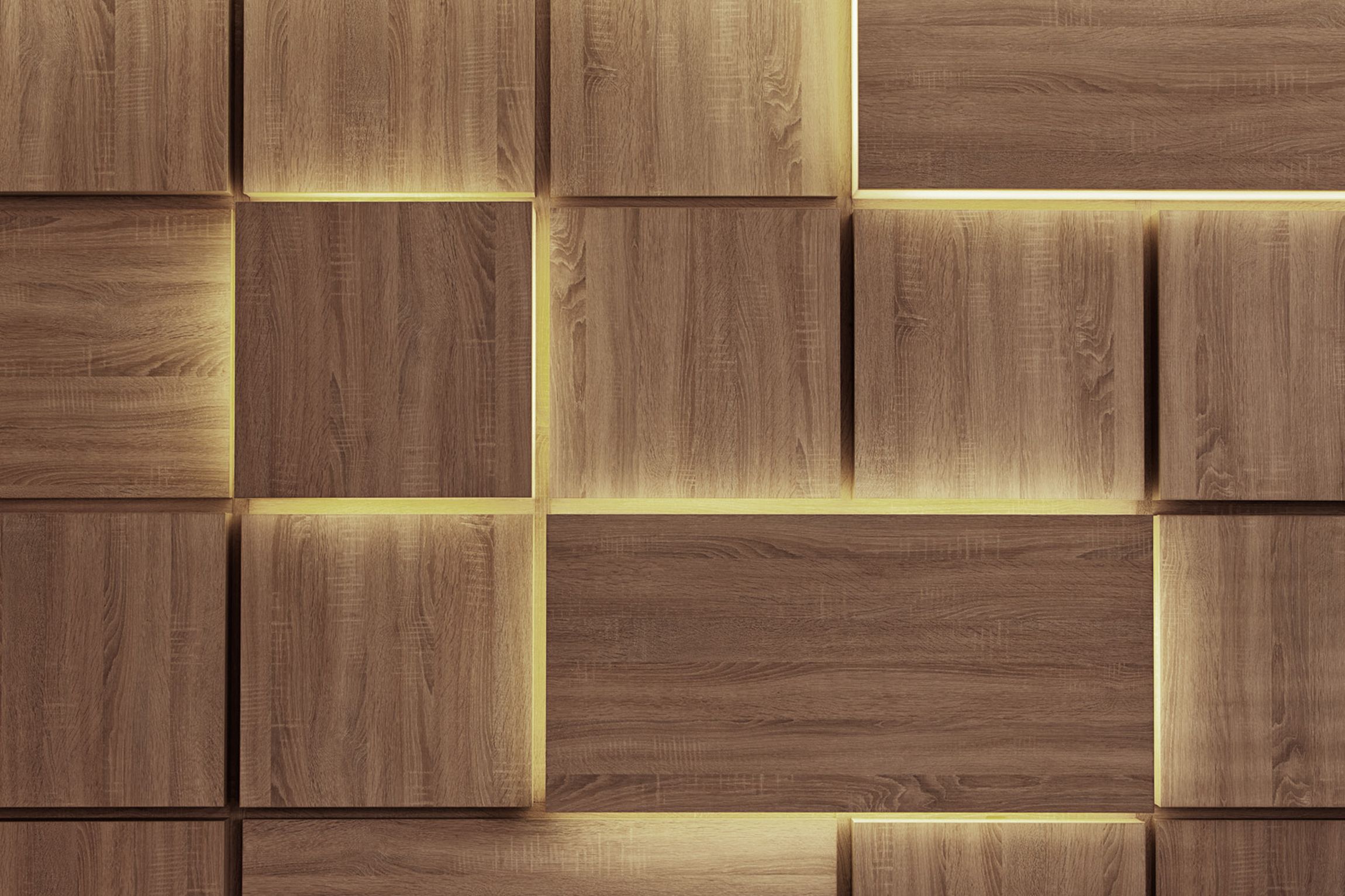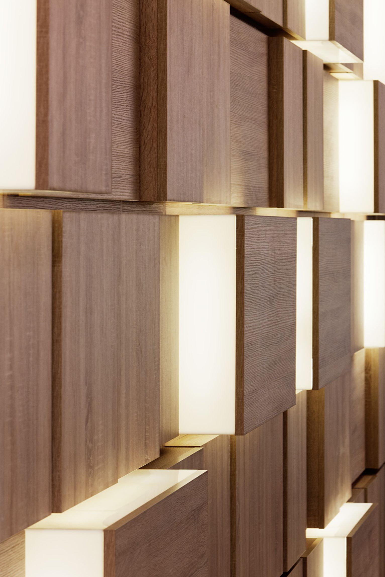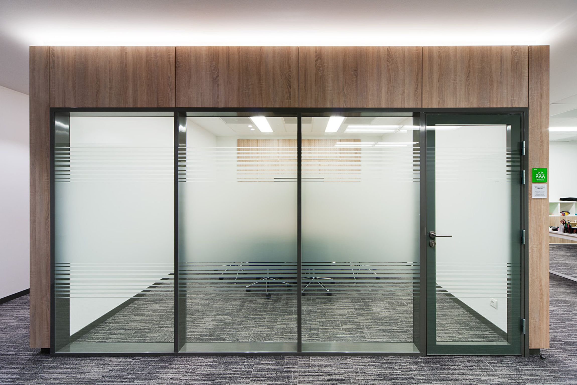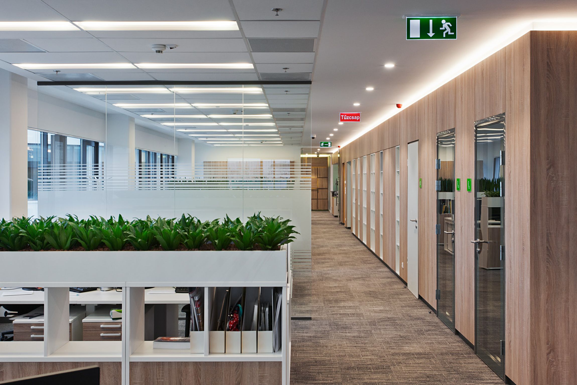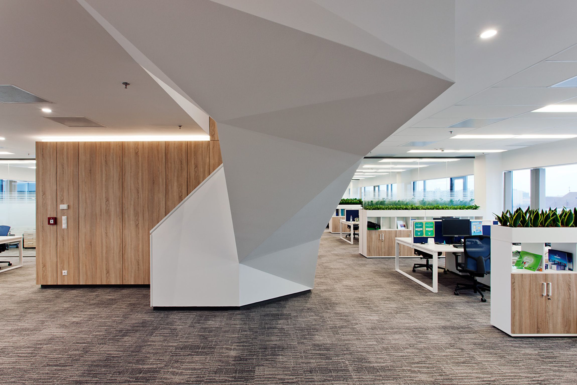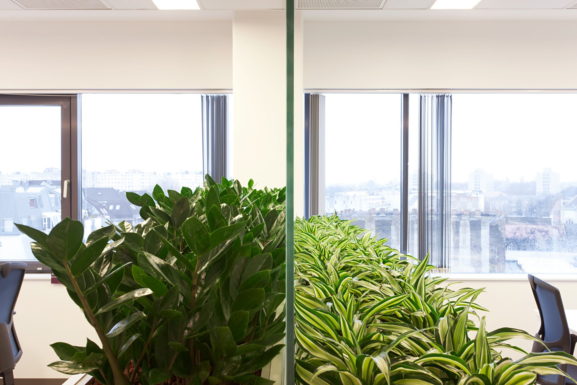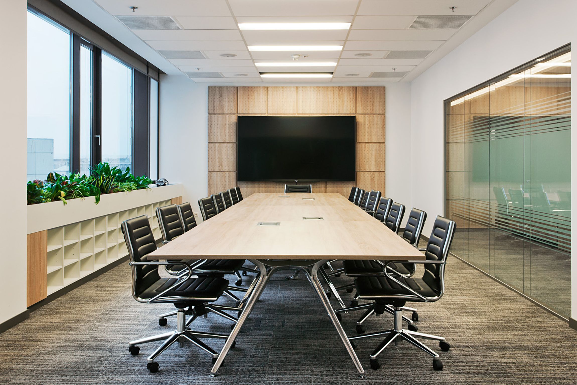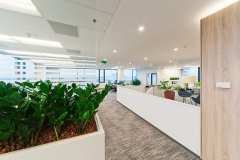Vision Towers Office Building Interior Architecture for „B” and „C” Wings
Location: EU, Hungary, 1134 Budapest, Angyalföldi út 6-8., Vision Tower (3h építész iroda Kft.)
Client: TEVA Magyarország Zrt. | Futureal Group | K4 Észak Ingatlanfejlesztő Kft.
Planning: 2014
Realization: 2015
Scale: 2200 m2
Leading designers: LAB5 architects | Linda Erdélyi, András Dobos, Balázs Korényi, Virág Anna Gáspár
Designers: Zoltán Szegedi, Tamás Tótszabó, Zoltán Vámos
Photos: Tamás Bujnovszky
Our office designed the 2 stories interior architecture for TEVA, which moved to a new office building. We designed a 60% open space office interior, in which the two stories are connected with a sculpture-like staircase designed on the basis of the brand’s graphic manual. The strict order is counter-pointed by plenty of plants, which resulted a friendly work environment.
...Read more
Location and concept
The office is located on the 6th and 7th floor of the South and Middle wings of the building, covering 2200 m2. The space is rented by a company working in the pharmacy industry.
The main characteristic of the site is that it has great panorama towards all direction by long windows along the façade, it has been ideal for both open space and cellular offices.
The Tenant had a strict design guide book both for the layout and the interior appearance. Luckily they were open to see the proposals of the interior designers for new solutions as well. The clear white look-out could have been made softer by colourful and natural elements.
The core
Due to the layout of the building, all “dark” functions could have been grouped easily into the middle of the wing of the building: phone-booze, copy area, video-conference, etc. Already there were some elements built: shafts, emergency staircase, corridors.
So the core became an integrated, strict, rectangular shape in the middle of the layout, and it has been covered by a wooden “peel”. All doors were gently integrated into its surface. Integration of the rectangular floor plan object was enhanced by an LED lighting running all along on its top edge.
New staircase
The office is located on two floors. Strengthening the cooperative work, the Tenant asked for an inner staircase, so that the employees don’t have to go to the common stairs of the building, each time they move between the offices.
This new statuesque staircase has a unique form, stands individually, but also refers to its basic function: looks like that the suspended ceiling tears up, then is folding down from above, reaching the floor. The shape is also inspired by the canopy of the building – where it is located.
The steps have the original surface of the loadbearing concrete structure. The object is only covered by the white panels on its side, which also provide the handrail.
Feature wall
The two wings of the building are forming a 45 degrees angle, it means the corridors of the wing are pointing towards the same wall. Here some playful wooden boxes were placed, they are referring to the drawers of a pharmacy – since the employees here are working on medicines. The dynamics of the drawers are boosted by LED lights.
Green elements
To create come intimacy in the office area, some elements were inserted, such as glass-walls, shelving and plants. The vegetation is planted unified in the open-office, and mixed, in the other spaces.


