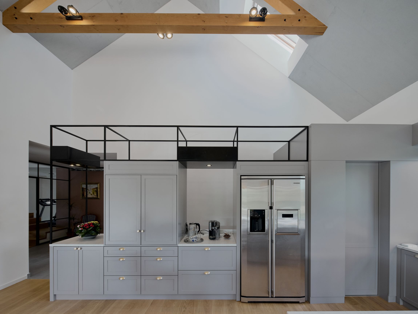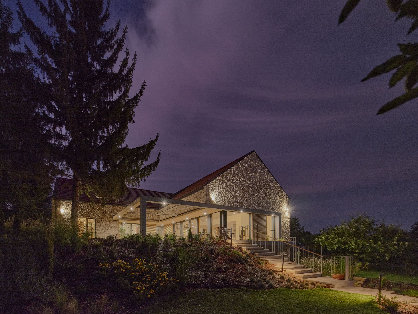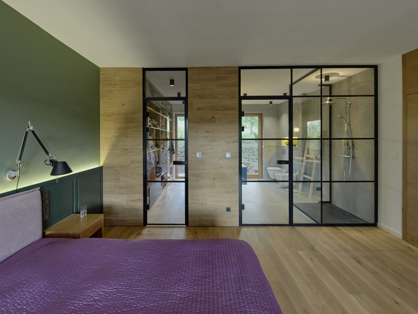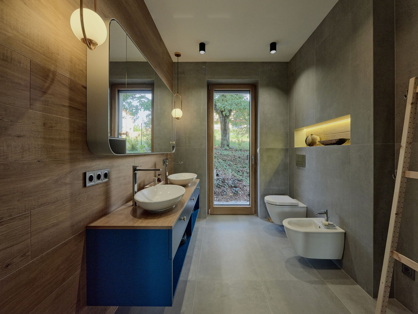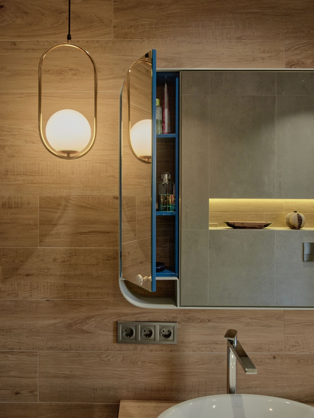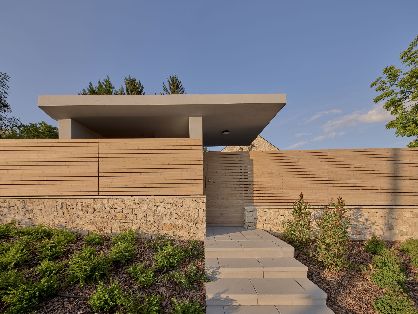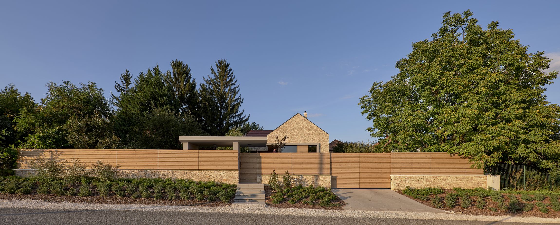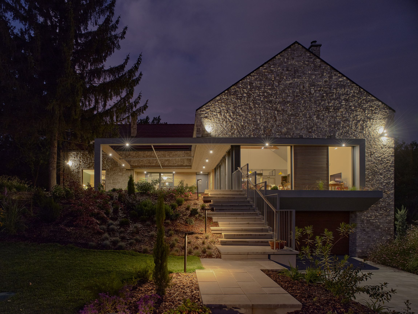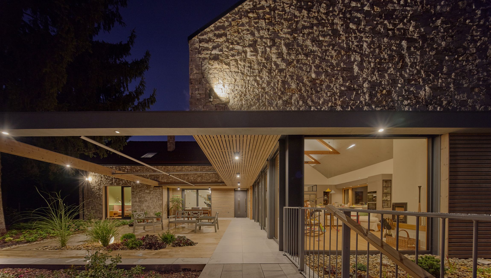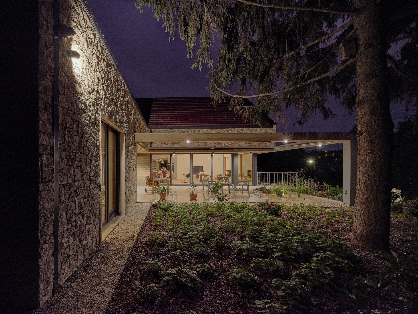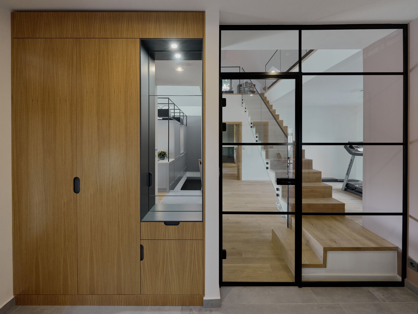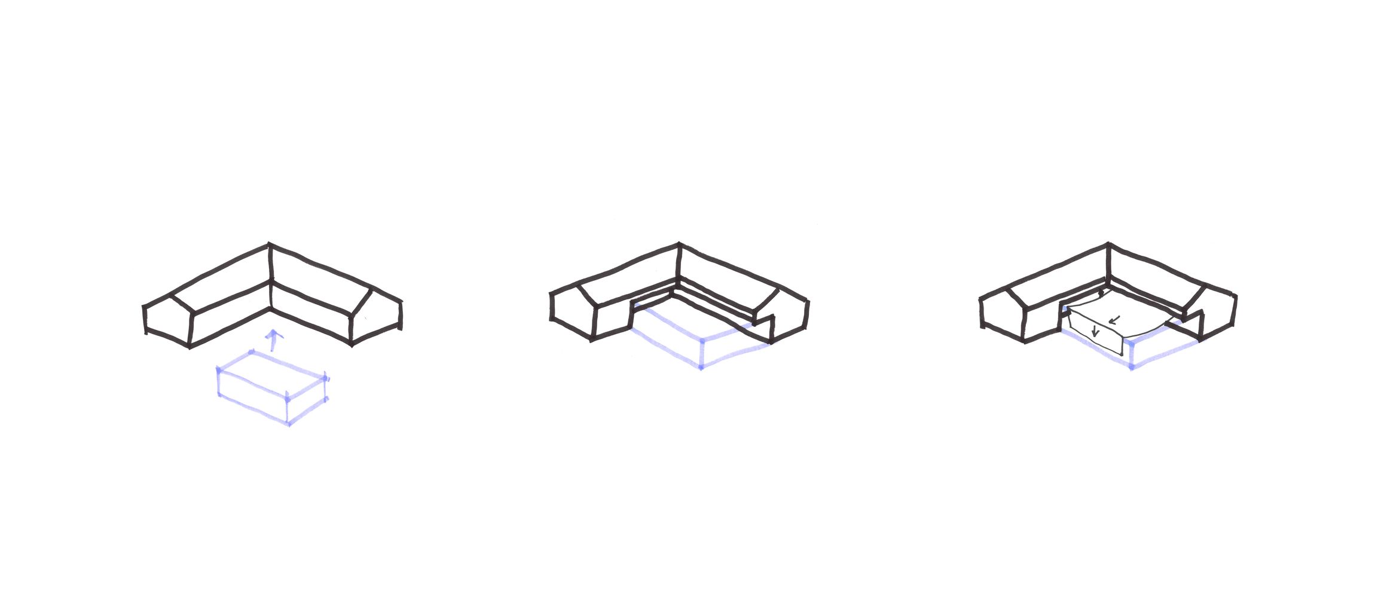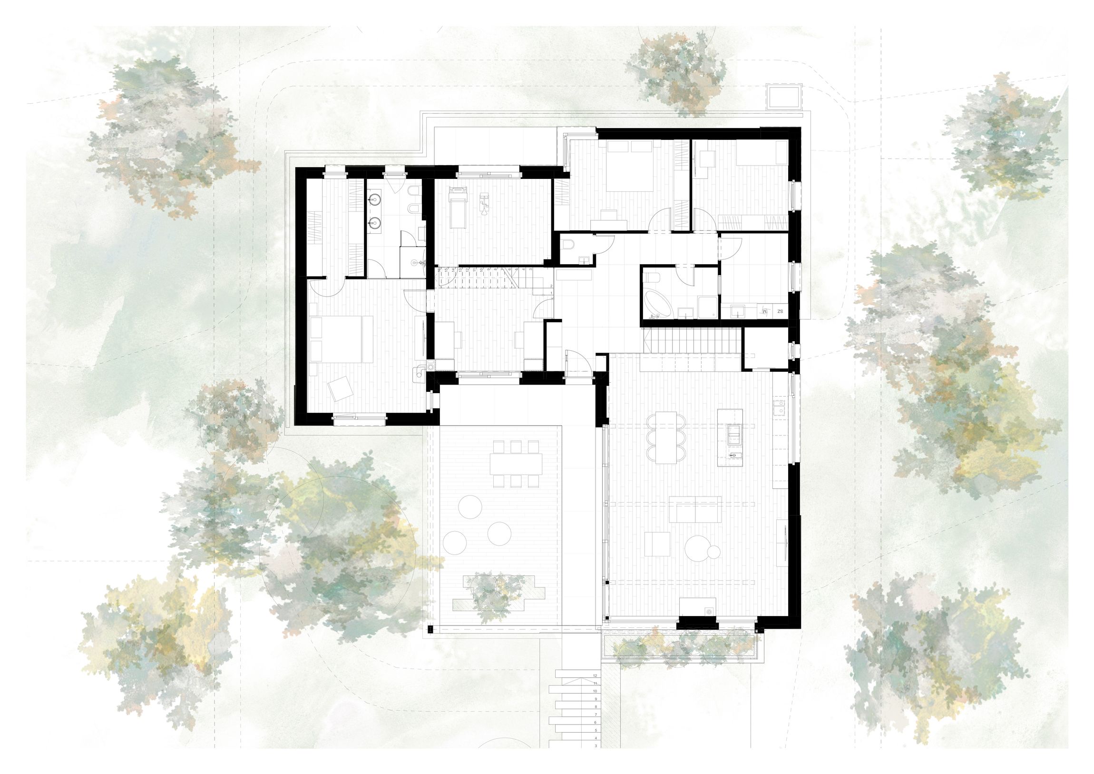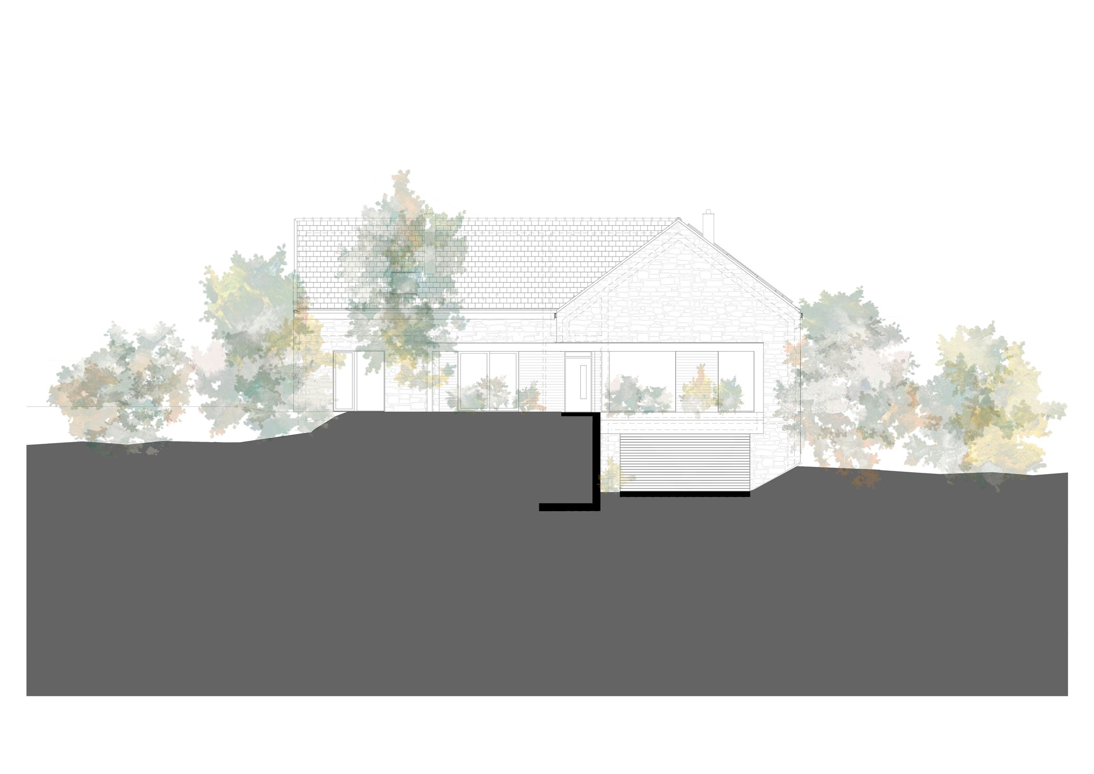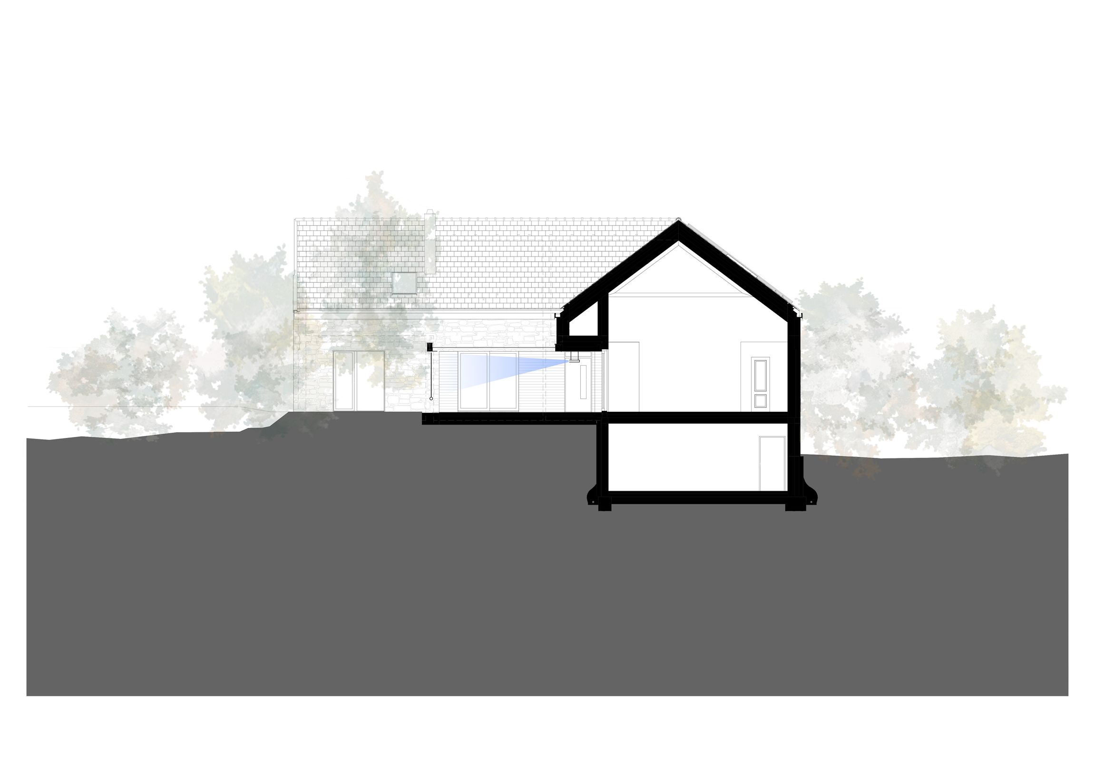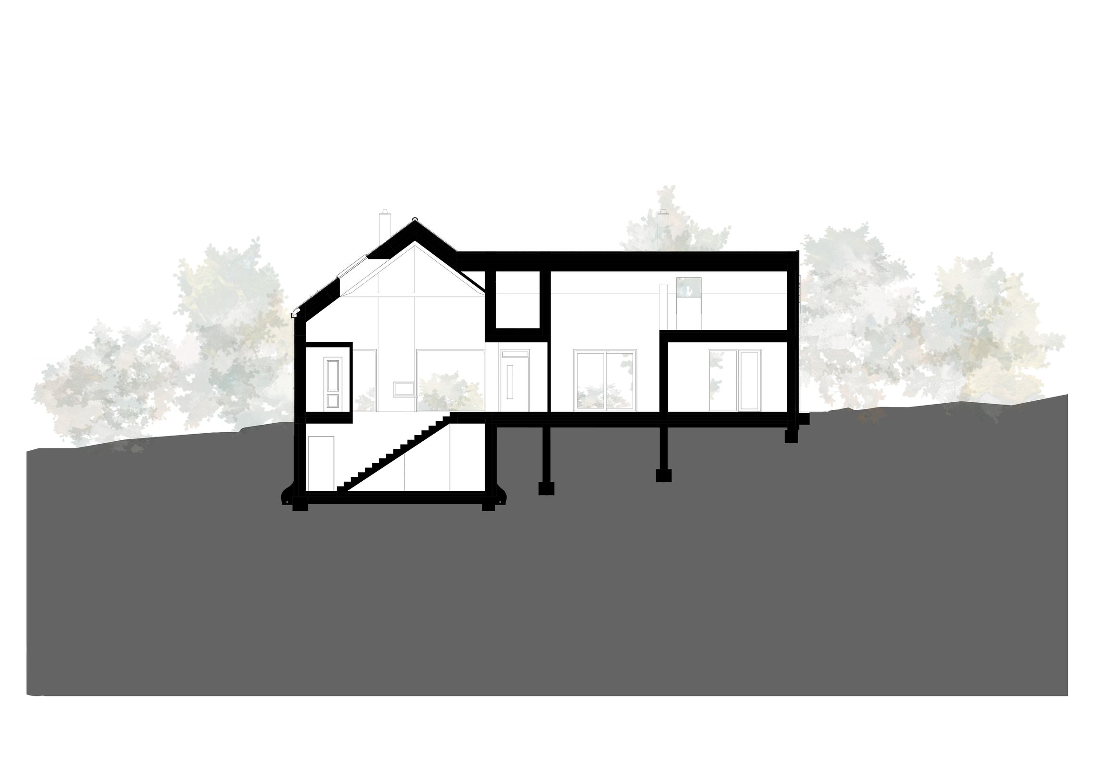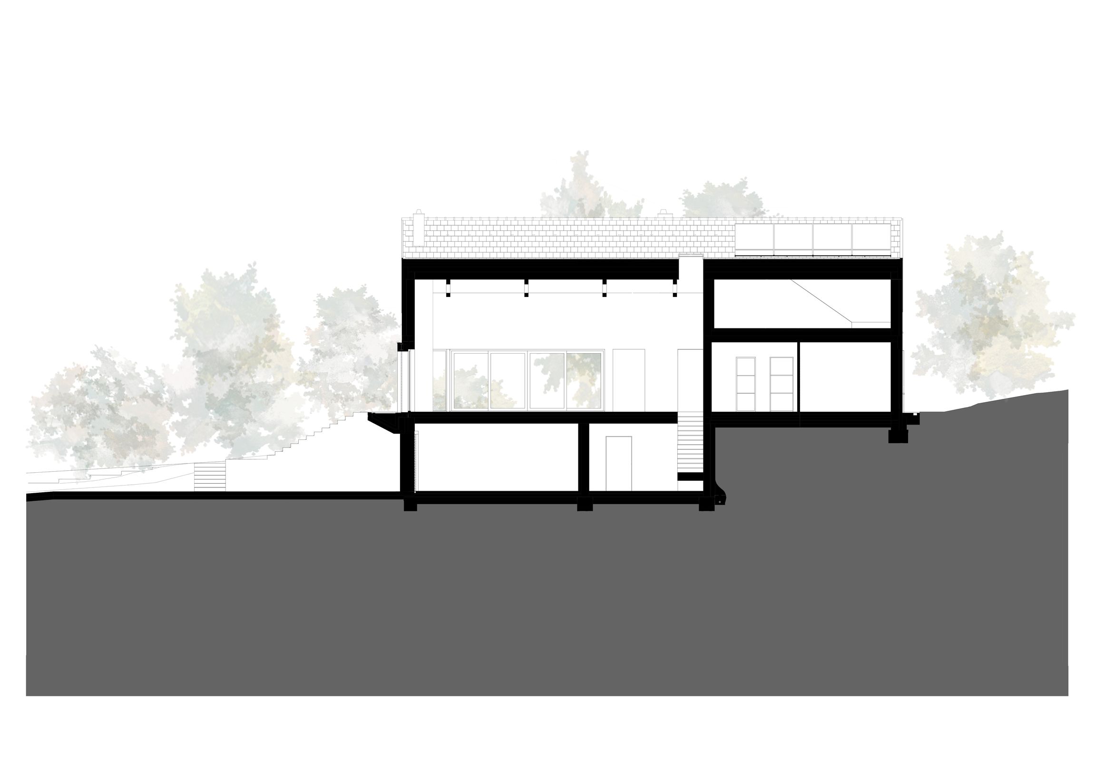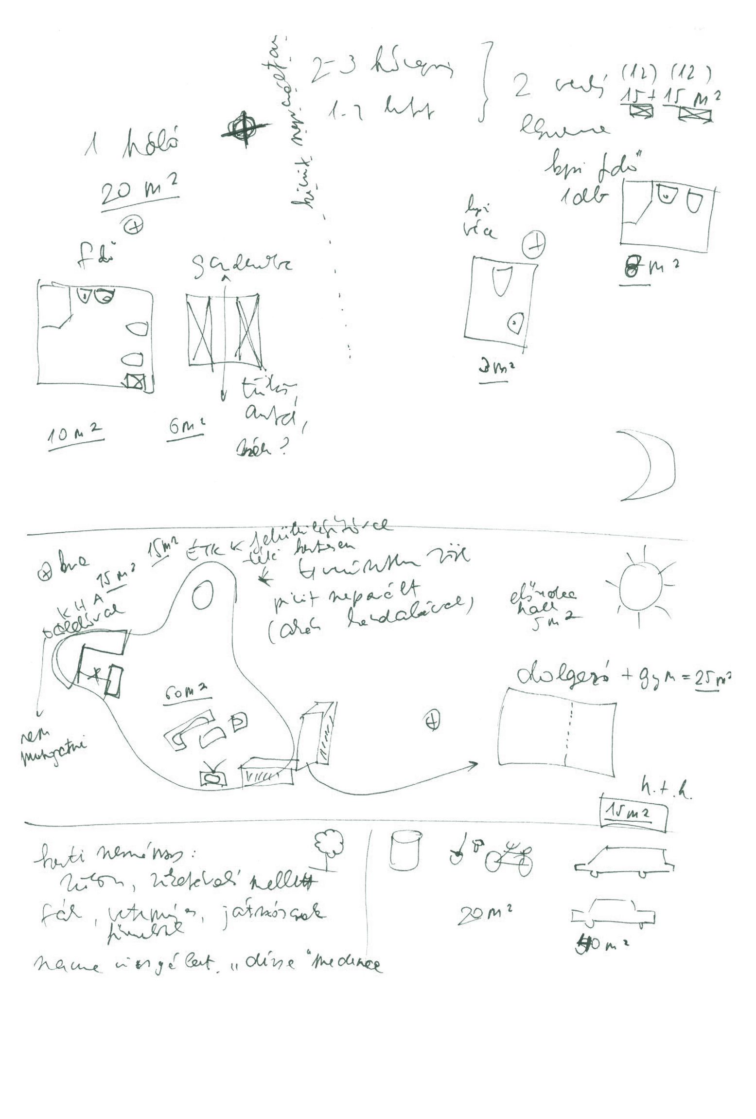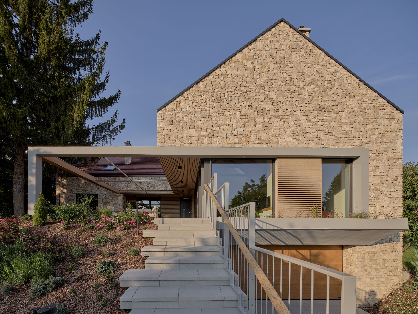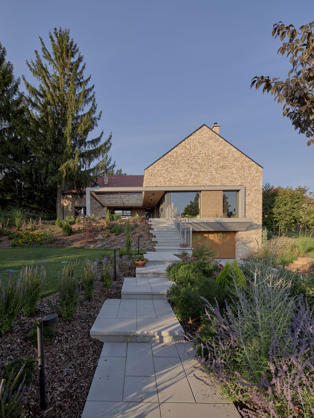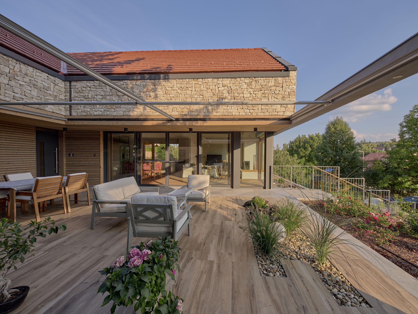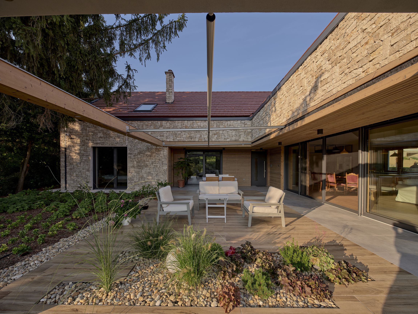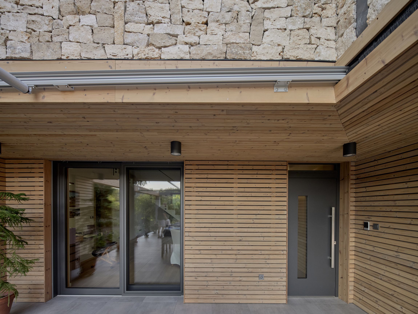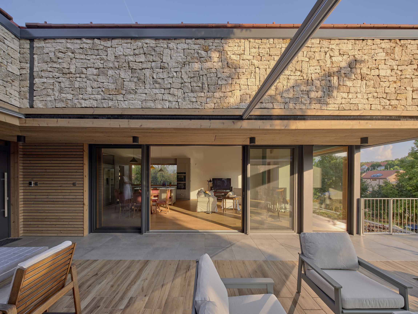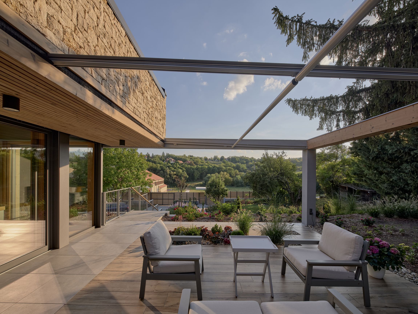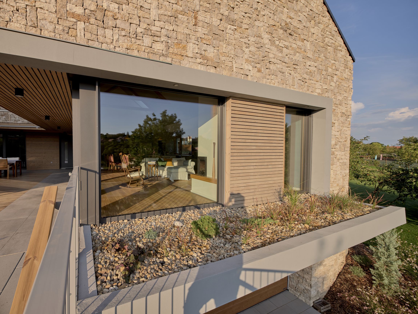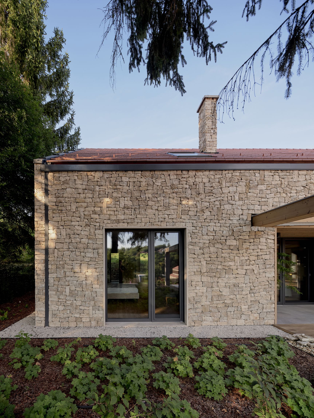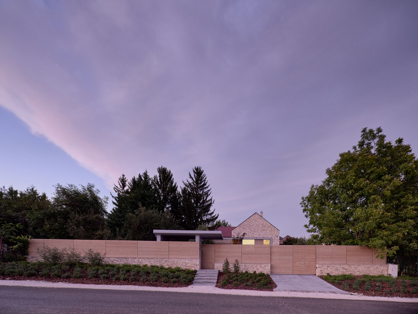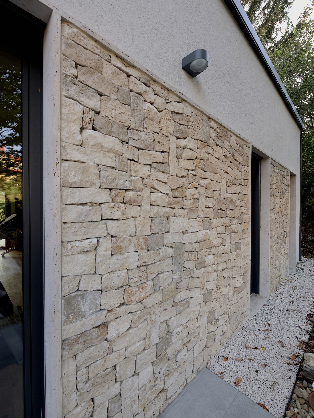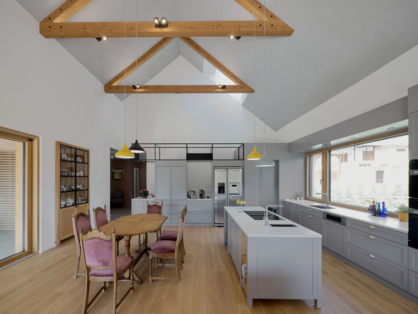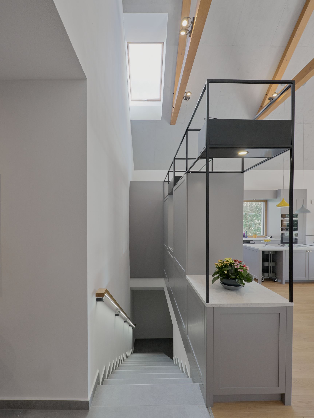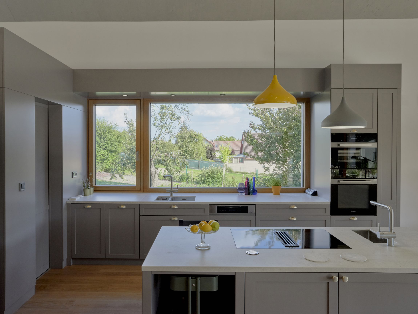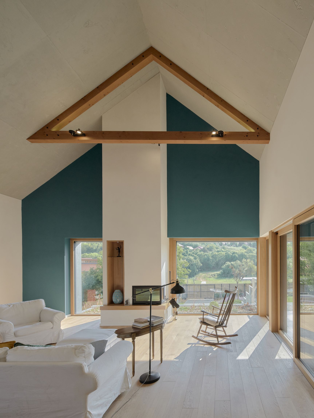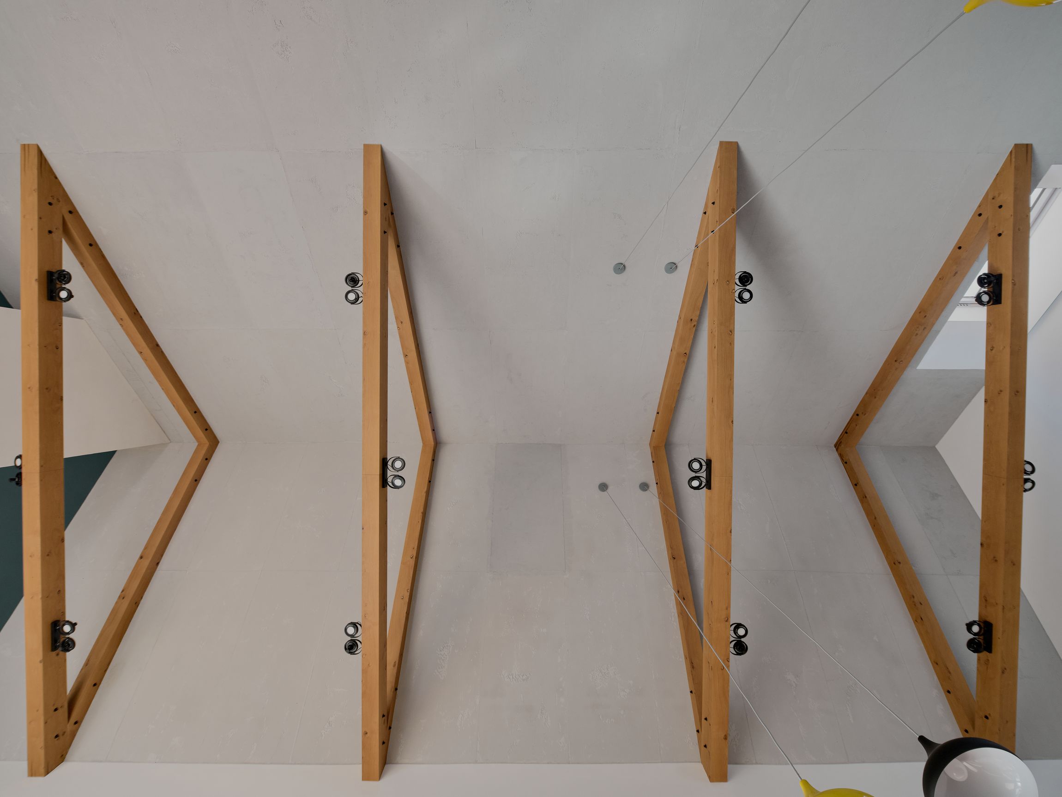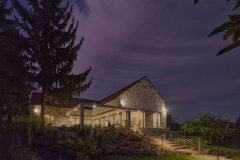Villa with Garden-Movie at Budakalász
Location: Budakalász, Hungary
Client: Private
Contractor: Non-disclosed
Design: 2017-19
Construction: 2019-21
Scale: 300 m2
Architecture and interior design: LAB5 architects
Leading architects: Linda Erdélyi, András Dobos, Balázs Korényi, Anna Gáspár Virág
Project architect: Eszter Macsuga
Colleagues: Beáta Bocska, Bálint Szelezsán (interiors)
Technical supervision, project management: Péter Pokorny
Civil engineer: Kerek és Pintér | Tamás Pintér
Mechanical engineer: HFHF Solutions | Levente Herczeg
Electrical engineer: Kelevill | Ferenc Kelemen
Detail expert: epszerk.hu | Károly Nagy
Fire expert: György Báder
Photography: Zsolt Batár
We visited the design area for the first time in October 2017, the sunny hillside looked gorgeous in autumn colours. The Client was a married couple attracted by Budakalász, with an old romantic dream to build a house here where they could settle for life.
The key word in the design was harmony. Find a balance between landscape and architecture, classic and experimental, outdoor and indoor, old and new, traditional and high-tech. We wanted to create a house where there are no contrasts and boundaries, but a self-evident unity, with transitions, directions, places, surfaces, light and shadow, accents and modesty.
...Read more
Program and Givens, in a Nutshell
The area of the plot is 1.200 m2, with a 280 m2 built surface. It is located in a slightly forestry environment, with a moderate slope to the south and south-west, a quiet street running at the bottom. From the upper points of the plot there is a beautiful view of the surroundings.
The house was meant to be used by the couple, for whom a single-floor layout was the preference, with an underground garage that takes advantage of the terrain. Arrival is through the terrace facing the view, with large glass surfaces opening onto the common areas. From the entrance the unit of the two guest rooms facing the back garden can be reached directly. The separate night-zone also opens towards the back garden with a small terrace, but there is connection from the bedroom to the main terrace as well.
The main supporting structure, walls and slabs were made of reinforced concrete, and the roof was also a concrete solution, that includes the heating-cooling system, and the fresh air ducts. From the basement, a single-arm staircase leads to the ground floor, where eventually all the main functions found a place for themselves, and at another location, another staircase leads up to the attic.
Garden Cinema on the Terrace
The central element of the building is an outdoor space, a sheltered terrace enclosed by the L-shaped volume. This exterior space, just like another room, is framed with beams, those not only connecting the terrace-zone more into the volume, but also hiding functional tricks inside: in case of rain or sunlight, the entire surface can be sheltered. In the cantilever of the building, a recessed projector is hidden, from which movies can be projected on a rolling screen concealed in the opposite beam. The area of the strictly framed terrace is loosened up by a small inner garden.
The garden cinema does not close at the end of summer. With the large sliding, glazed doors closed, the outdoor screening is enjoyable from the inside too, sitting next to the crackling fire in the fireplace.
Volume and Facades
We have worked out a solution for the classic L-shaped volume that fits harmoniously with the built heritage of the settlement, the high-roofed, red-tiled houses. The exterior-interior space of the terrace intersects with this classic house-shape, creating two porches on the inside of the L-shape, a kind of “intrusion”. The street facade, and the facades facing the terrace, are completely covered with stone, the “intrusion”, being the transition between inside and out, finished with wood. Facades facing the neighbours are plastered, with stone surface inserts next to the openings.
The stone comes from a local mine and was placed to look dry-laid on the facade. The doors and windows are covered with metal on the outside and wood (heat treated pinewood) on the inside.
In front of the window facing the living room, there is a cantilevered green terrace, so the garage driveway ramp is largely hidden from the eyes from inside.
Interior Design
The principles of the outside could be taken as a priority inside as well. The main attraction of the interior is the generous space, both in scale and composition. The living room freely fills up all the interior height of the entire building mass, only limited a bit by beams hiding the drawbars and recessed lights. Modern, almost industrial details and surfaces have been combined with friendly colours and materials.
The space inside the building is a single flow, with insights and floor plan fractures sensitive to daily use. On the one hand, they are intimate spaces for the couple’s private life, and on the other hand, they are imposing interiors to accommodate their extensive social life. In the case of openings to the outside, the rules of interior dominated the shaping of the façade.


