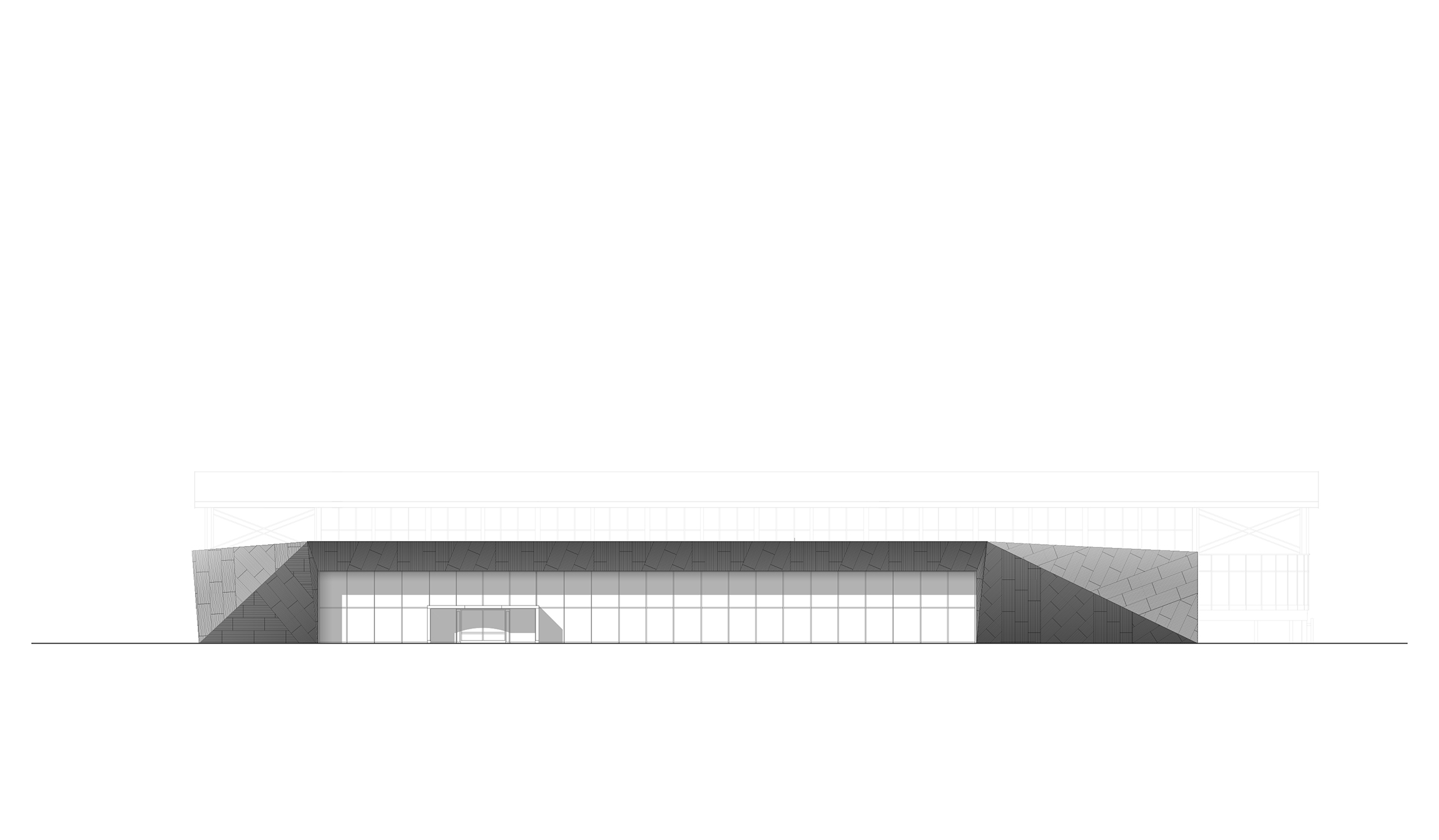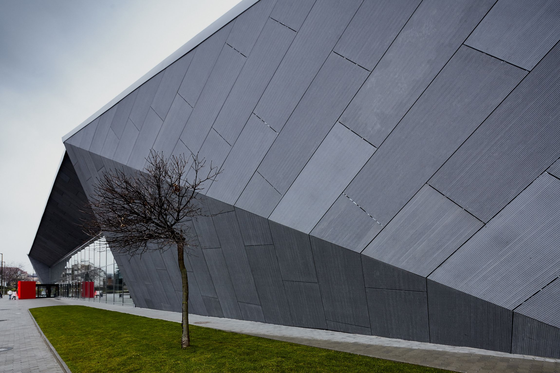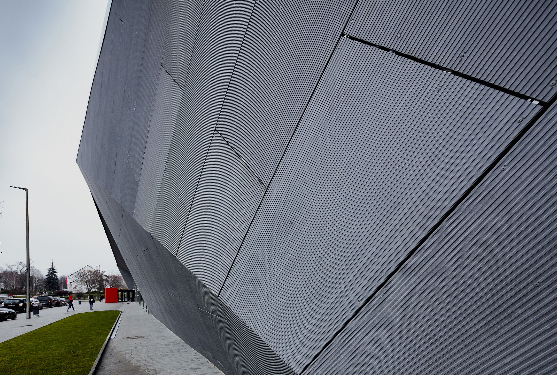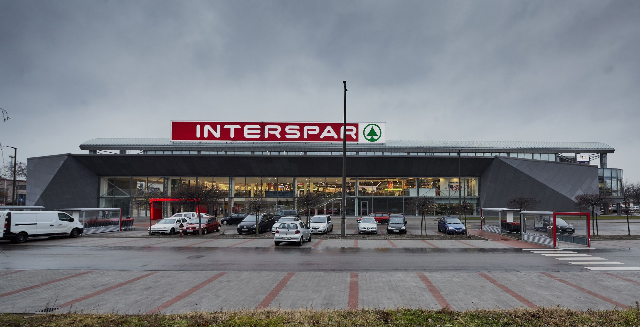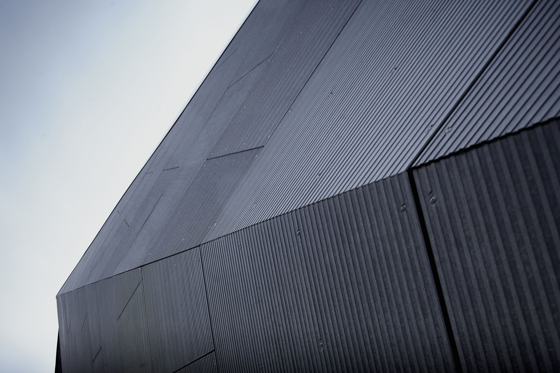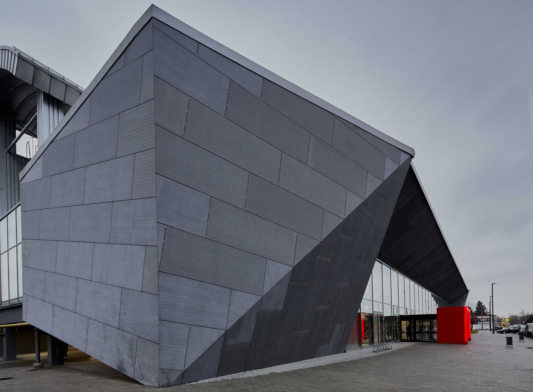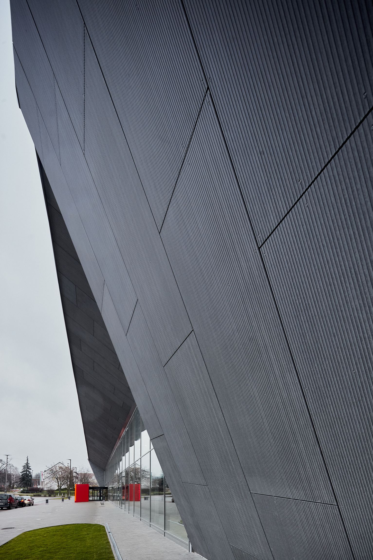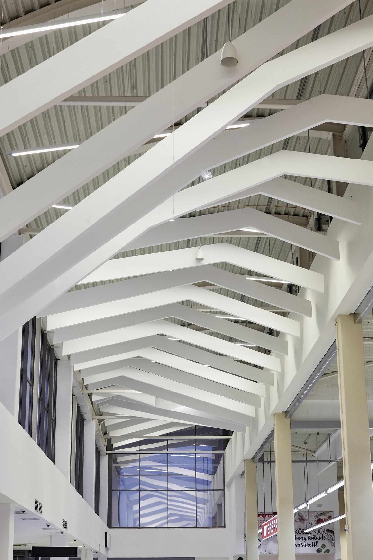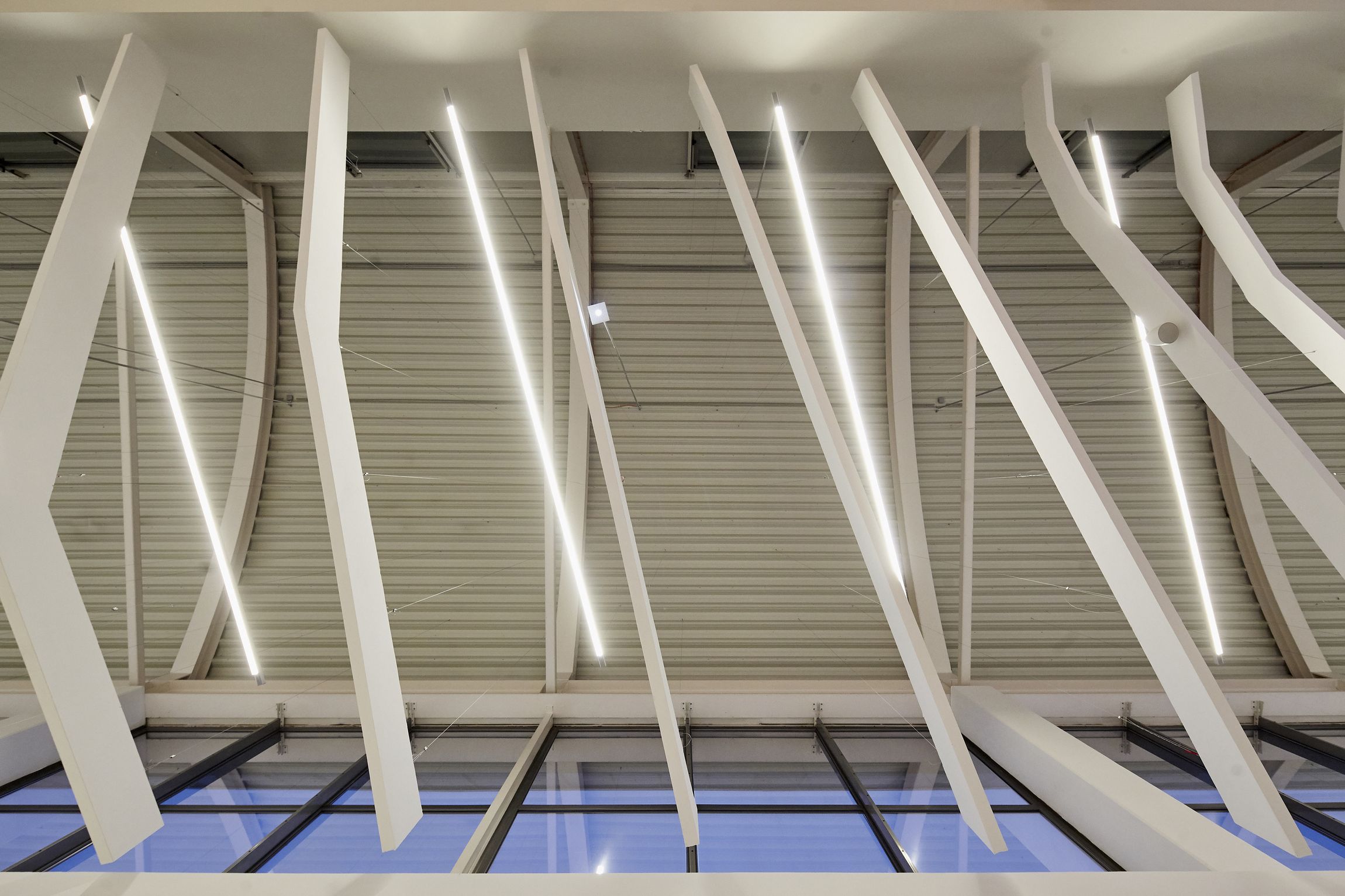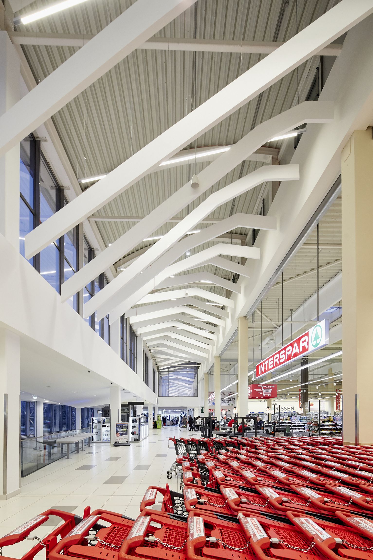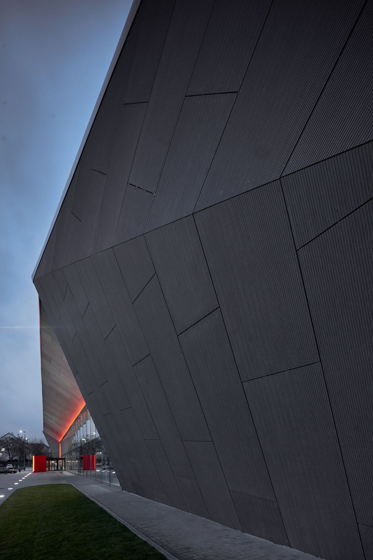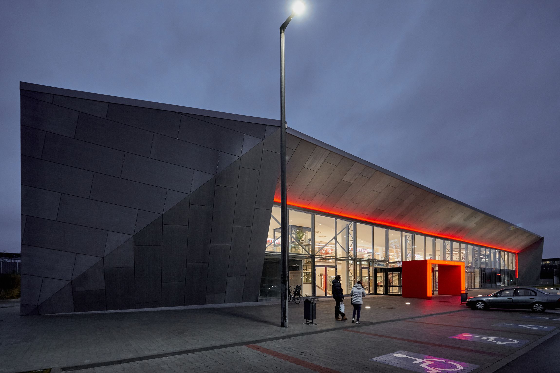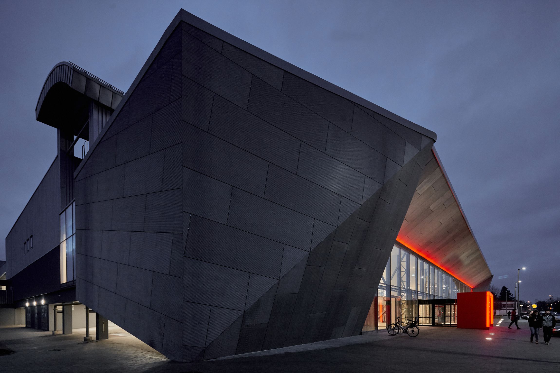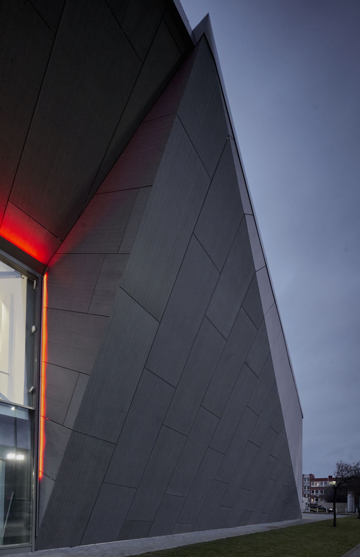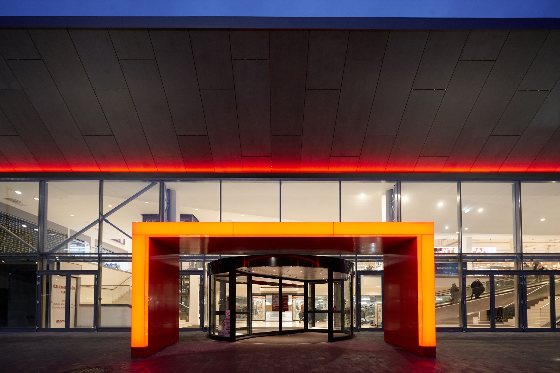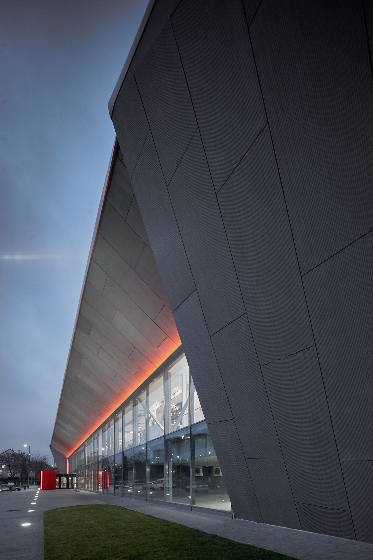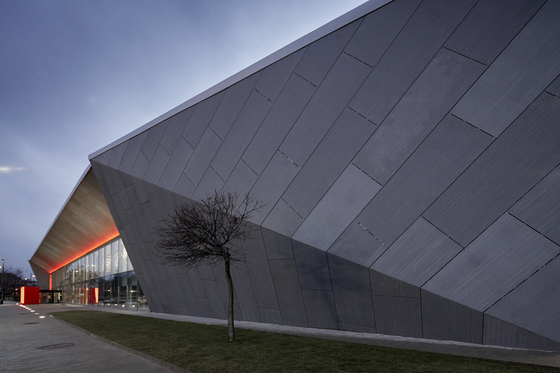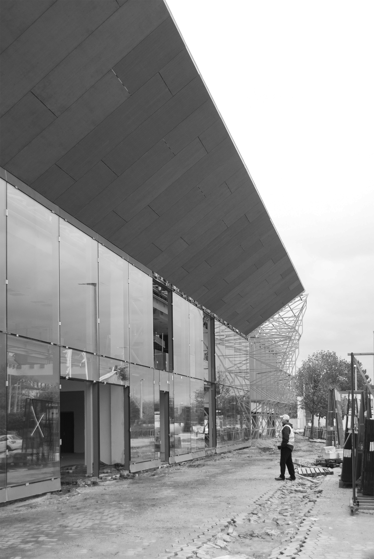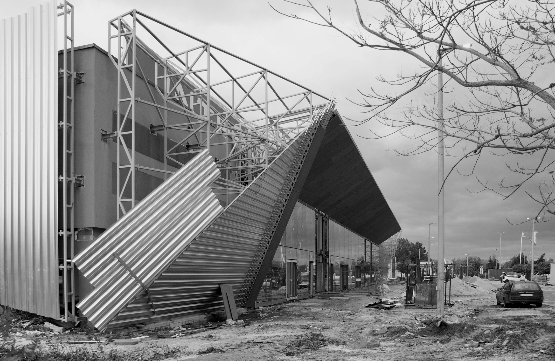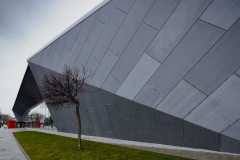INTERSPAR Refurbishment in Tatabánya
Location: EU, 2800 Tatabánya, Győri út 25.
Client: SPAR Magyarország Kereskedelmi Kft.
Planning: 2016-2017
Realization: 2017
Scale: ~2000 m2
Leading designers: LAB5 architects | Linda Erdélyi, András Dobos, Balázs Korényi, Virág Anna Gáspár
Designers: Ferenczi Zsófia, Tótszabó Tamás
General designer: MŰÉP
Designer of original building: Invex
Photos: Zsolt Batár, images under construction: Yihan Xiang
The building of Tatabánya INTERSPAR stands on the border of two worlds, between the urban zone of big scale buildings, and the zone of the woody area of mountains with big rocky caves. The Client asked for a new design to refresh the main façade and the spaces behind it, and LAB5 won the competition with a proposal that also suits the existing SPAR brand, and integrates the two different worlds.
The main motif of the entire façade-volume is inspired by the cave Szelim which has a similar “mouth”, that is an opening on the side of that hill visible even from this part of the town.
...Read more
The city of Tatabánya is famous for its coal mines from the times after 2nd World War, and it’s booming industry of recent times. While the centre has small scale housing units, the urban landscape is dominated by large scale buildings from the 50’ up until the period of panel constructions.
The site is close to the main railway station, on the edge of the suburbs, next to a busy wide road running to the main motorway. The new façade feature is one great gesture that grabs the attention from large distance, and becomes interesting coming closer in a different scale.
The Tatabánya Interspar refurbished in a record time. The new façade element has to serve two functions on two levels. It’s a dynamic feature relevant to other recent Spars, seen from the motorway from a distance, and it comes alive, hip and cool, touchable, as one gets closer to the building by walking. The façade itself works as a canopy that protects costumers from rain and sun, and also as an inviting framework, setting the image of the interior that is completely seen through the glass façade from outside, especially in the evenings. In the evening, the brand’s main motif, a red-light frame appears as a great open gate to the shop. We chose Linea from Equitone to clad the object, as it has its minor grooves, so the whole element comes alive in the changing angle of sun, and also adds a rustic feel, that is a nice contrast to the original modern volume. Also reminds the users to the rock-carving movements of the miners.
In the interior “pathway” we added lamellas hanging in different heights, so they start low where the customer enters, and grows high in the both ends to lead you among your way. We shaped them in relevance with the style of the new façade feature, and continuing the metaphor about the caves in the close mountains. Just as they have openings towards their ceiling, these lamellas are playing with the sunlight and shadows during the day.
The original building built around the millennium, the corridor was packed with little shops. The new layout was freed up and cleared out to provide an open space for the arriving costumers.


