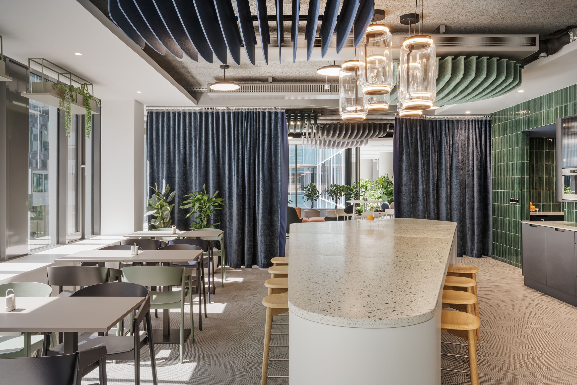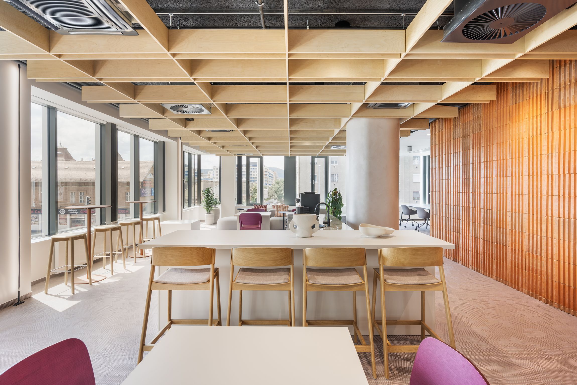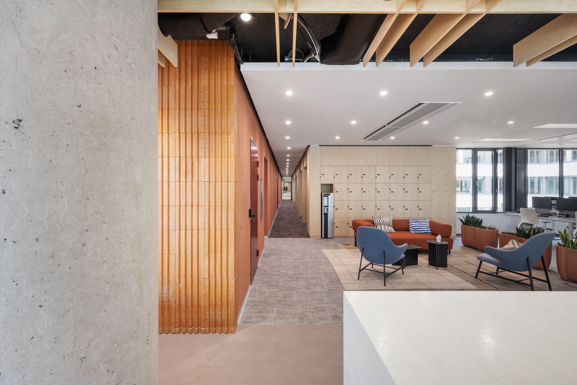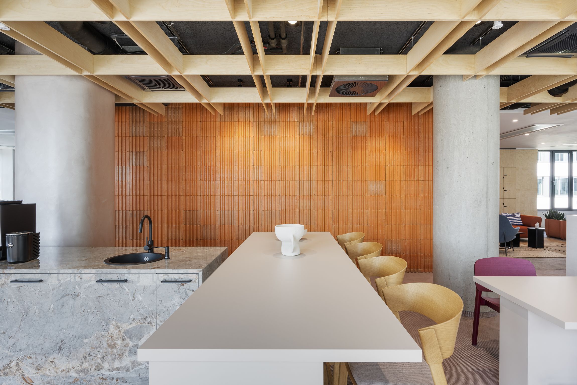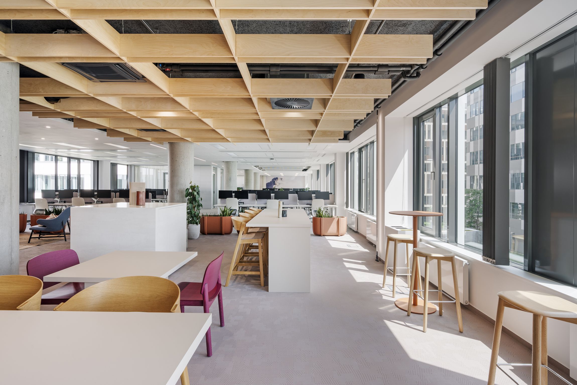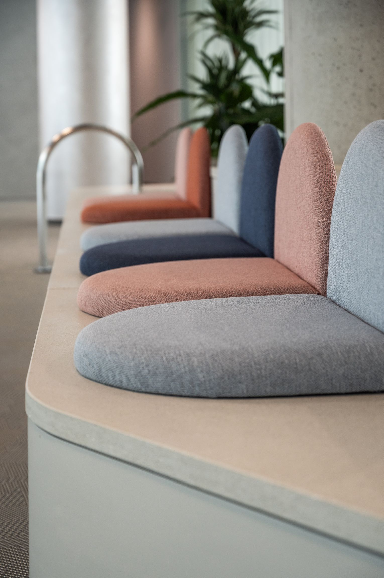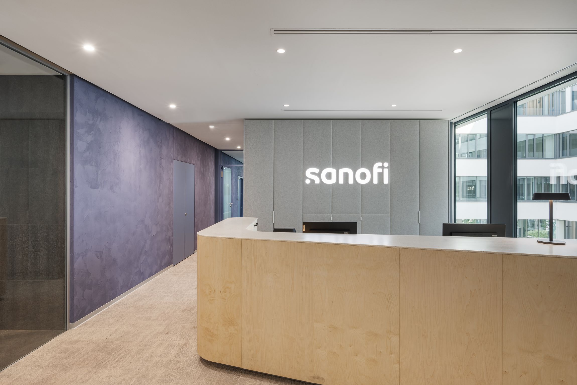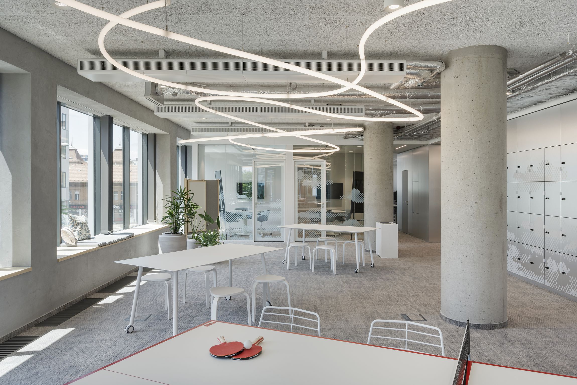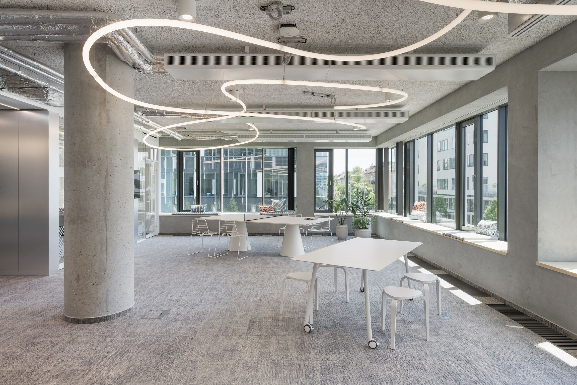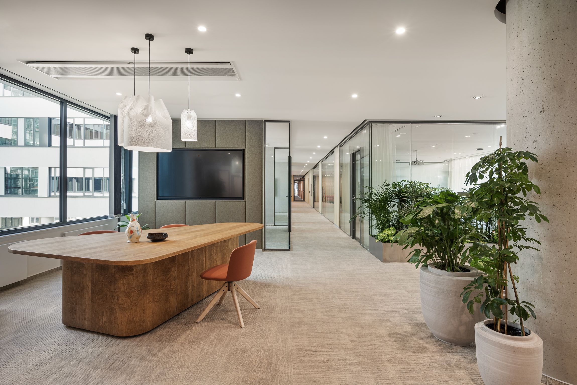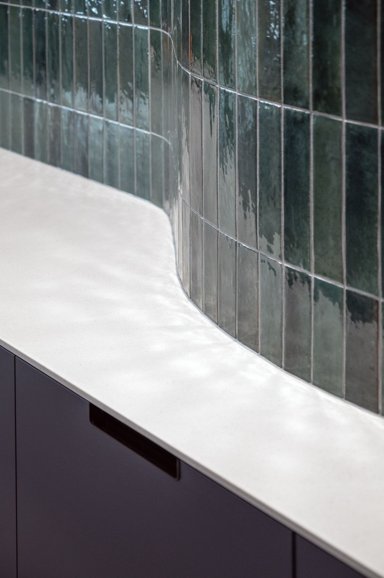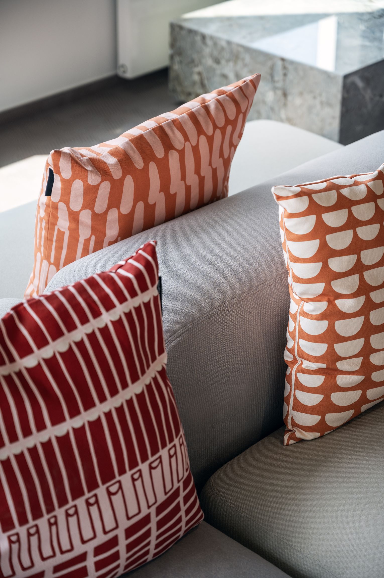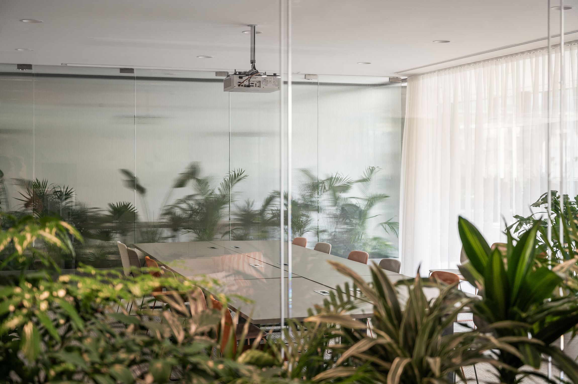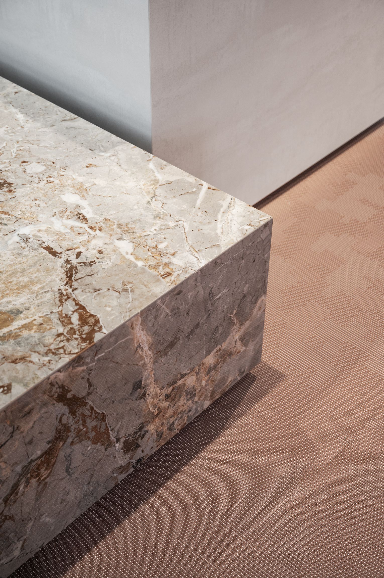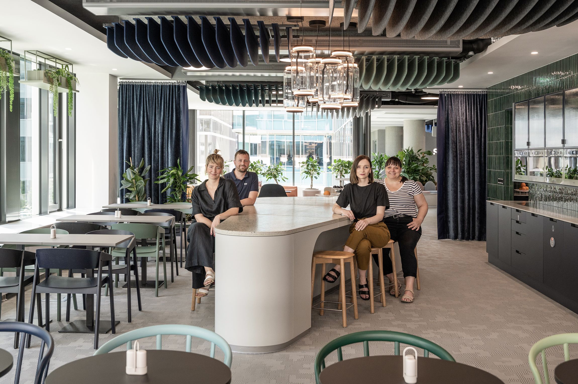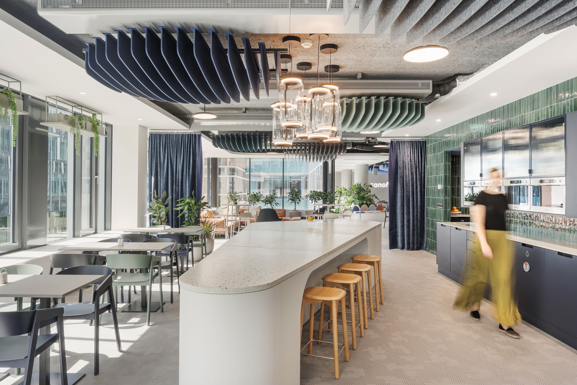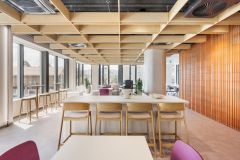Sanofi 3 Office Interior
Location: 1138 Budapest, Váci út 133., Váci Greens E Building
Client: Chinoin Zrt
Design: 2022
Realization: 2023
Scale: 3.400 m2
Designers: LAB5 architects | Linda Erdélyi, András Dobos, Balázs Korényi, Virág Anna Gáspár
Project leader: Alexandra Kis
Architects and designers: Blanka Bató, Diána Csépányi, Simon Kőszegi, Rebeka Sipos
Photography: Bálint Jaksa
The concept of HUb2 is based on the experience of travel. We designed it for people who do diverse work at a multinational company, but it was important that they do it all in Hungary. Fortunately, we were already able to design the third area for Sanofi and could constantly think about new concepts.
Over the years, the company expectation towards its interior has always been able to renew itself not only in terms of floor plan layouts, but also in operation and design. The company constantly pays a lot of attention to the changing work of employees, monitors it and always tries to adapt to new needs when designing new offices.
How can you attract a young person to the office today? What keeps you there and effectively helps you work when so much is changing around us? The solution is to mix changeable spaces with fixed points, an interior that shows us the natural values in a metaphoric sense every day.
Standard office workplaces and lounge areas separated from each other with lots of greenery. On the 3,400 m2 surface, we created a large kitchen with a coffee bar and a multifunctional space suitable for presentation. The sunniest corner facing Váci út also got a recreational coffee bar but with a different atmosphere.
The favorite space is maybe an airy corner overlooking the inner courtyard of the office buildings, where the sunlight is good, the trees can be seen, a ping-pong table can be used anytime as an impromptu meeting room, or the light mobile furniture can be quickly pushed aside to make room for yoga or gymnastics.
The entrance takes place in a green jungle, from which glass boxes bordered by greenery open up, creating an opportunity to hold a workshop or a large meeting.
The natural treasures of Hungary were featured in our previous Sanofi project, so now the focus is on the journey between the individual points. We referred to Sanofi's renewed logo and how the people working here connect many areas with their work.
Sailing, traveling by train, and flying lead people between the individual spaces along the corridors along the cores, and upon arrival, the atmosphere above and below the water, the parched dry summer lands and the experiences above the clouds come to mind.
We hope that we can create many interesting moments for the employees here with this well-functioning, and also emotionally inspiring space.


