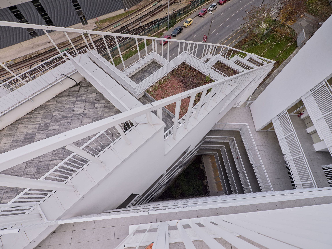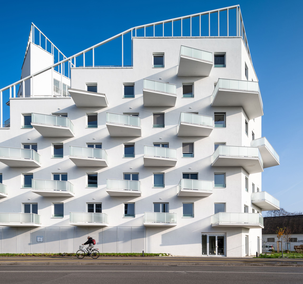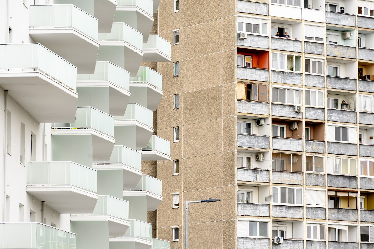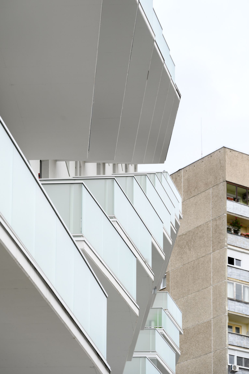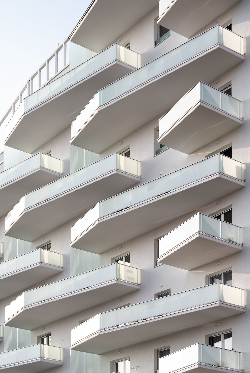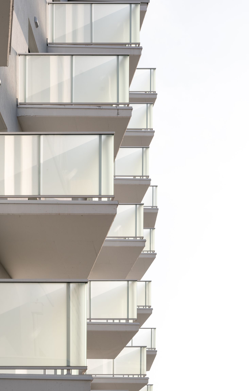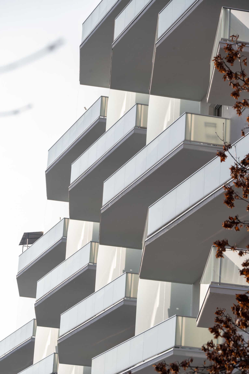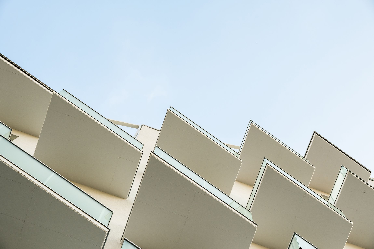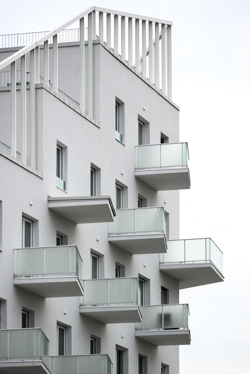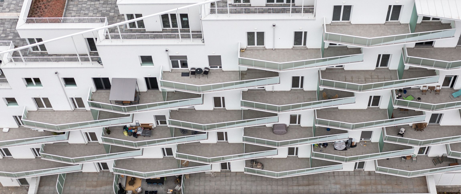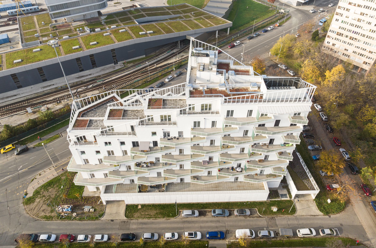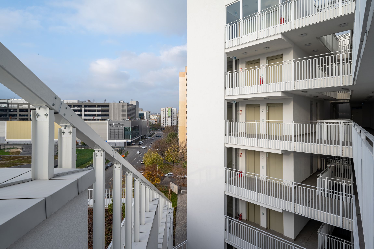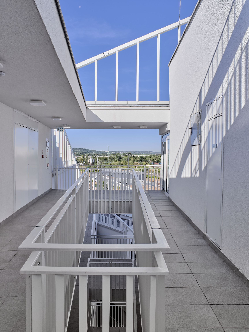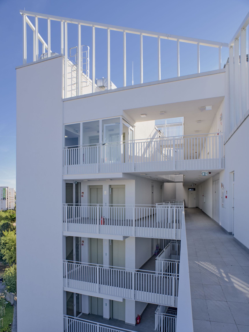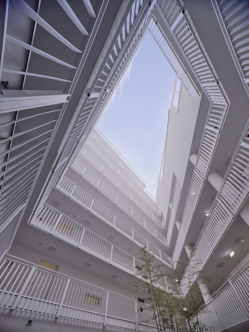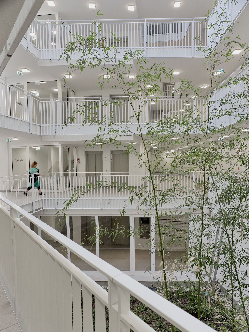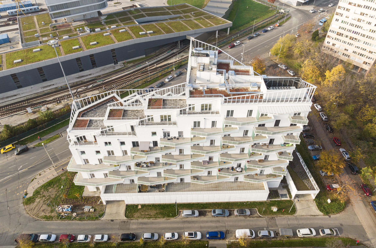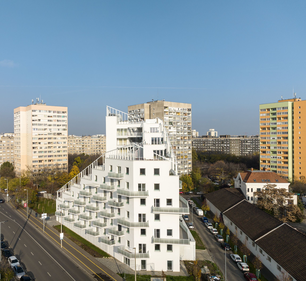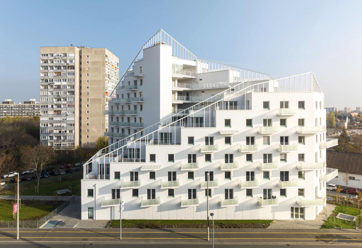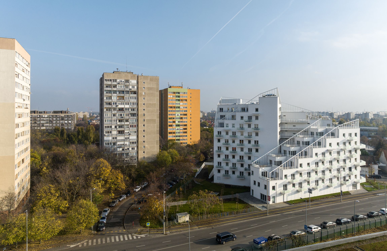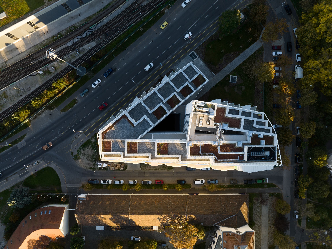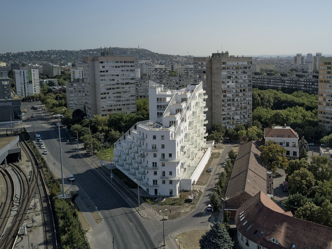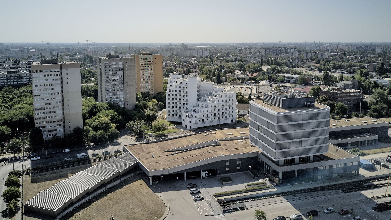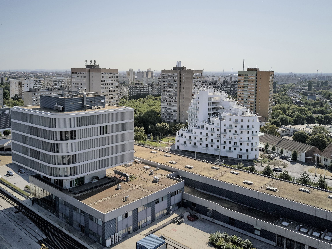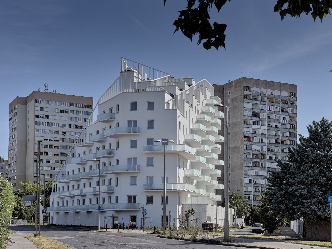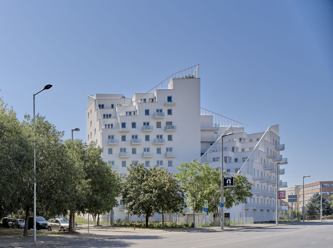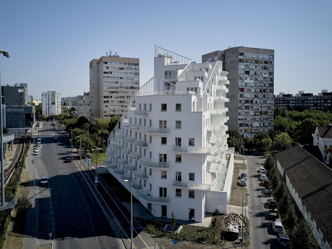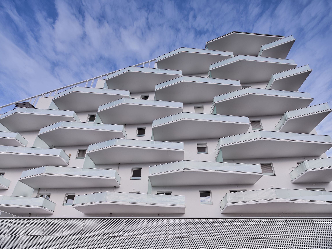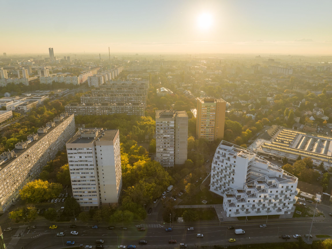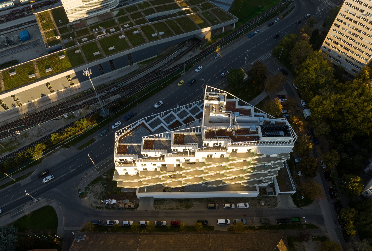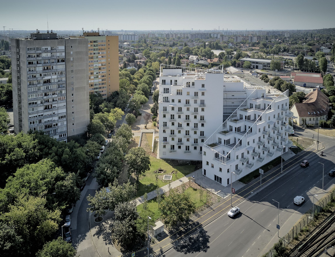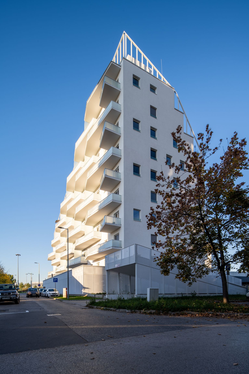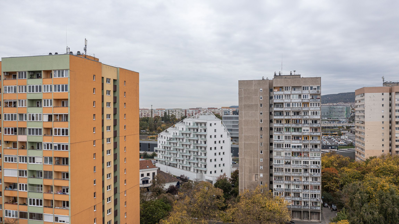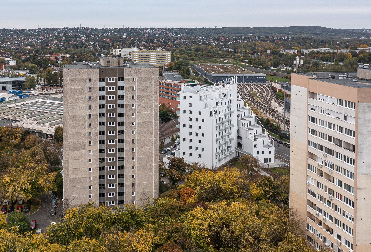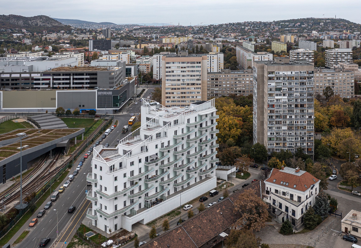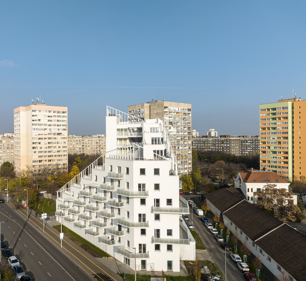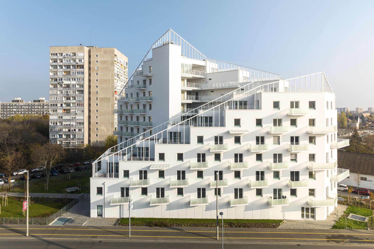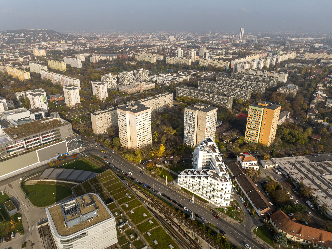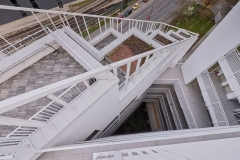Residential Block Trendo11
Location: EU, 1119 Budapest, Hadak útja 5.
Client: Trendo Home Ingatlanfejlesztő Kft.
Planning: 2017-2018
Realization: 2018-2022
Scale: ~10.000 m2
Leading designers: LAB5 architects | Linda Erdélyi, András Dobos, Balázs Korényi, Virág Anna Gáspár
Designers: Fruzsina Barta, Eszter Macsuga, Ádám Mester, Diána Németh, Zoltán Szegedi
Visuals: LAB5 architects
Photos: Zsolt Batár, György Palkó
The site is located in one of the most upcoming areas of the capital, in the South of Buda, at the terminus of the new metro line, close to a fancy shopping mall under construction. The owner of the plot is the developer itself, opened a design competition for a residential building, where LAB5 architects won first prize in 2017.
The shape of the proposed house is the consequence of the different scales of the existing neighbouring buildings, the contour of the plot, and our mission for a better living environment.
...Read more
The design area is on the border of different urban zones, and the building will be visible from many points of the city.
There are 15-stories tall residential towers standing on the North side that is very tall for the scale of the city. There are flat, 3-4 stories tall flat buildings on the South side. And there is a wide open area above the metro-depot on the West. The aim of the design was to interact with these differences of heights by creating a transition between them, so this way the proposed building can show a face that is adequate to the neighbour on each side of it. This way the roof is articulated by large steps in the volume that makes the entire surface of the building useful, because on the one hand it provides area for big terraces, while on the other hand the rest of the roof can be covered by greenery, to be maintained by the condominium.
Instead of applying a corridor in the middle of the building there was a possibility of putting the corridor on the side, so that becomes an open and friendly common area. The house became longer for this reason, so it had to be folded and packed into the triangular contoured plot. This is the reason of the origami look of the floor plan layout.
For the fastest availability, the staircase is in the middle of the building, providing direct access from parking plots to the apartments. The entrance of the residential block is facing the metro station, protected by the branches of the building on the two sides, and a large canopy from above. The ground floor is occupied by small shops that are accessible from the street.



