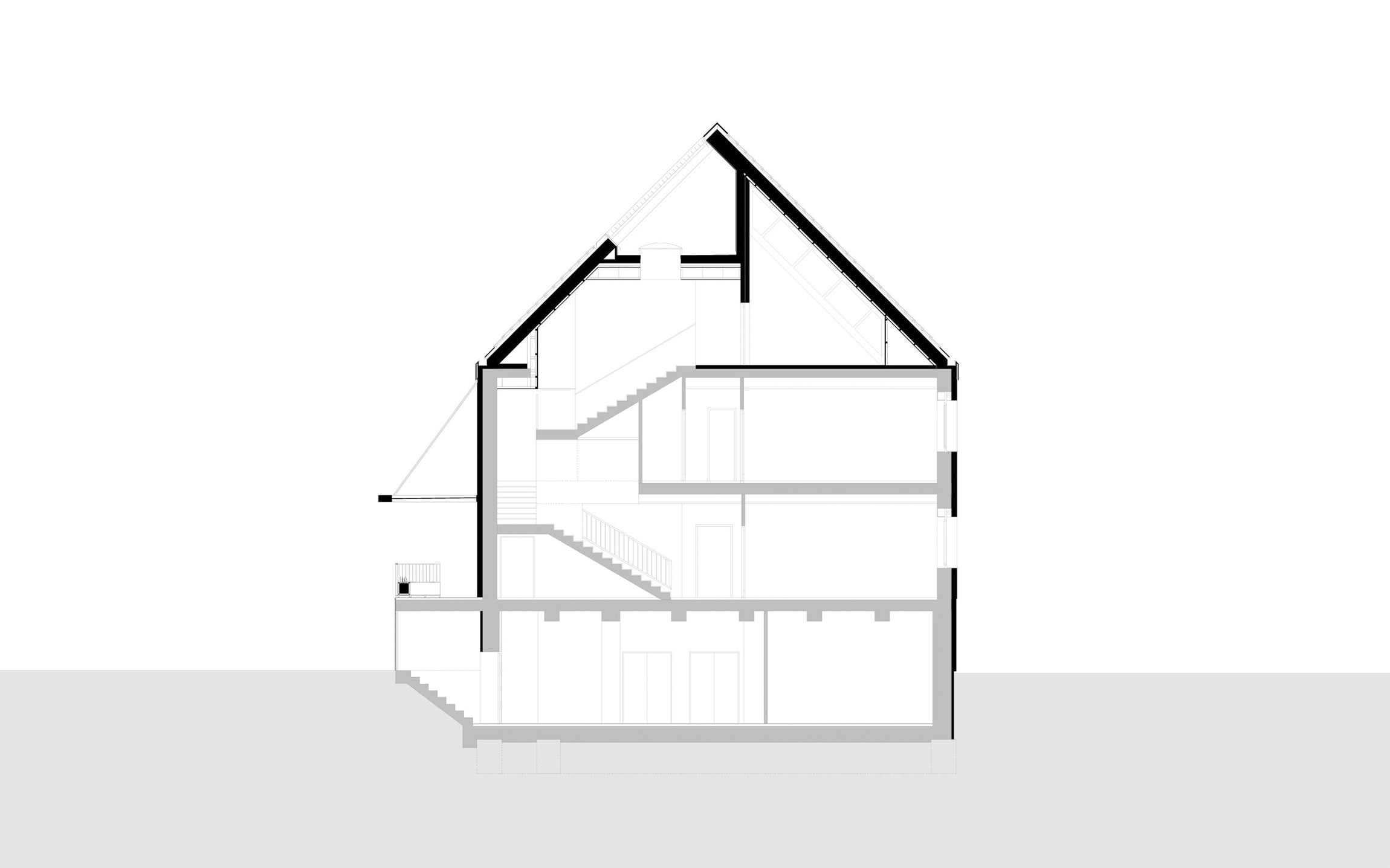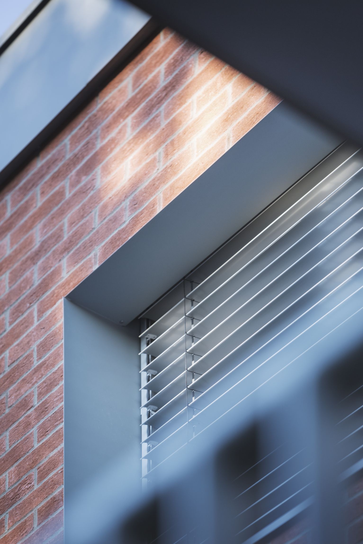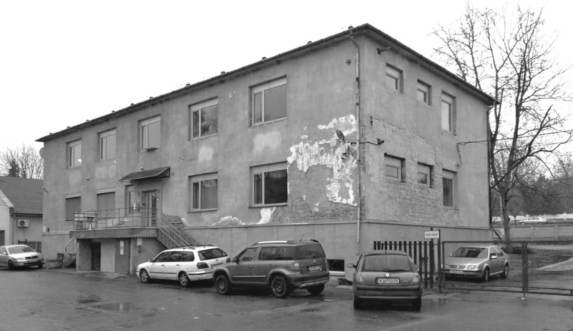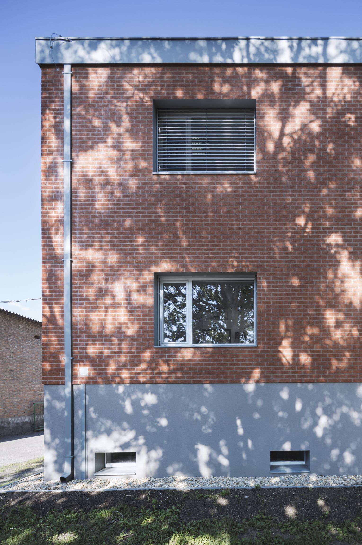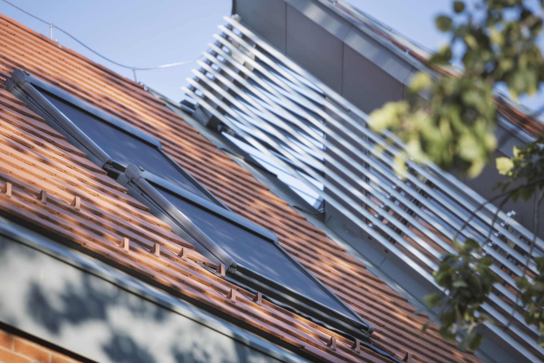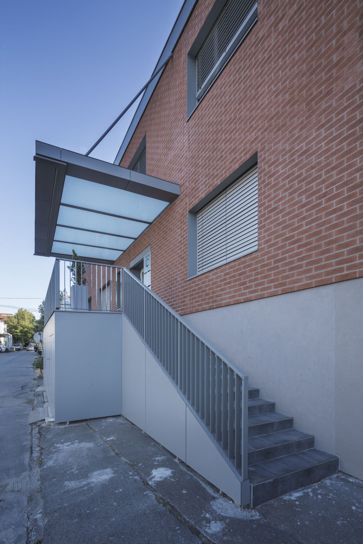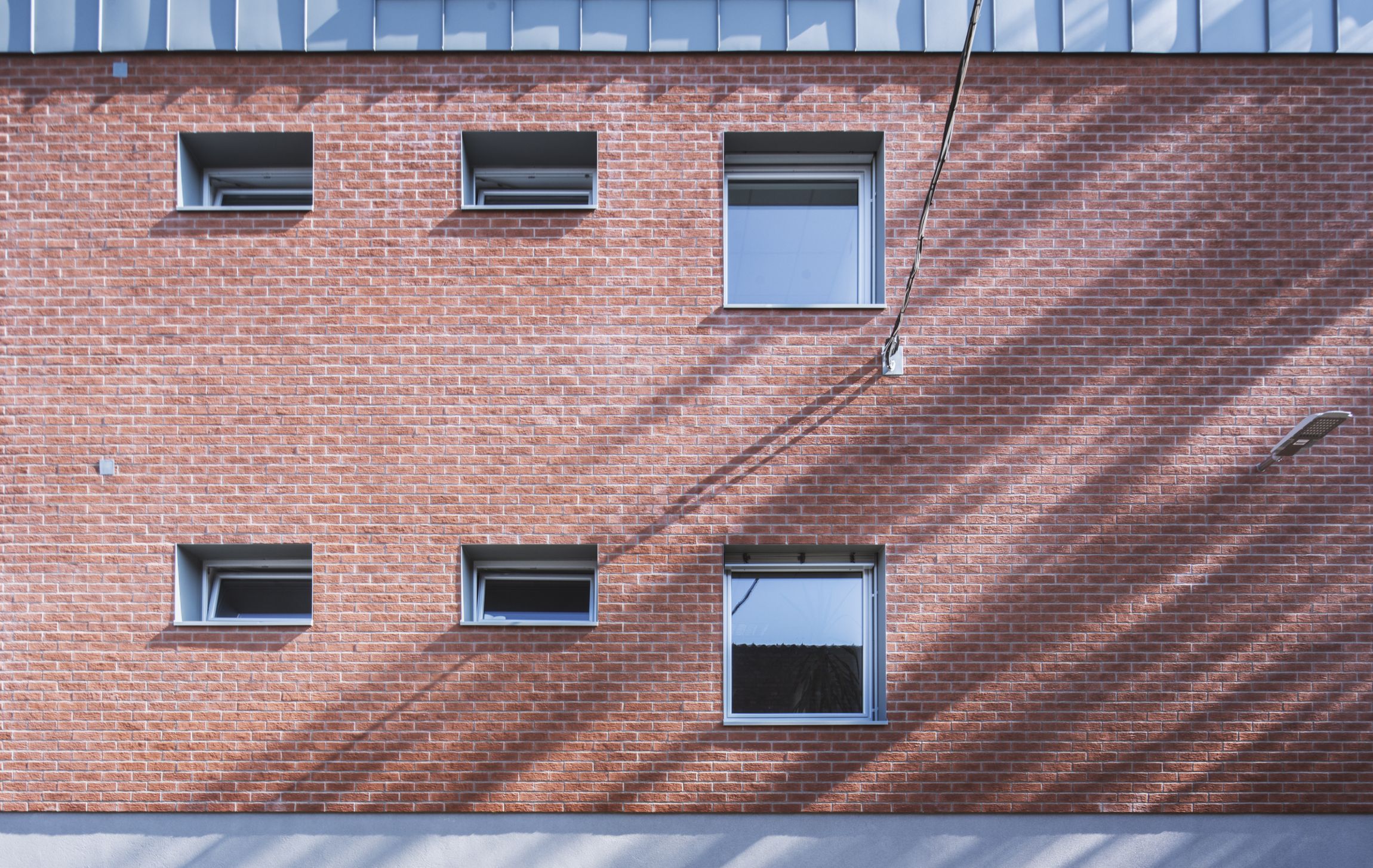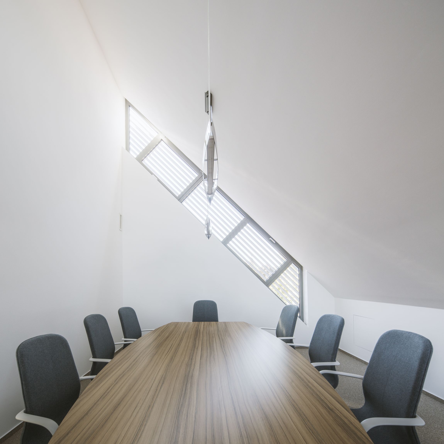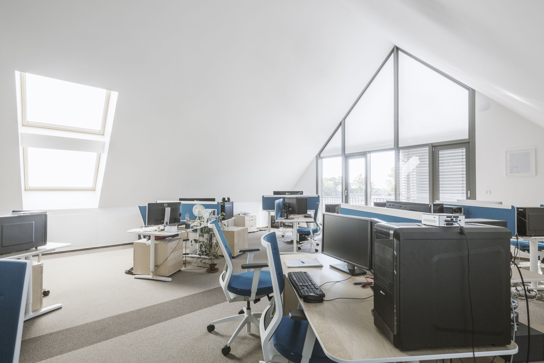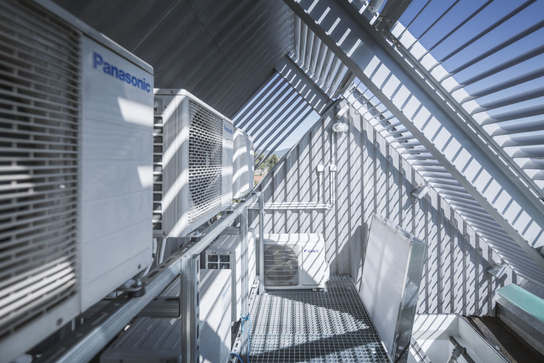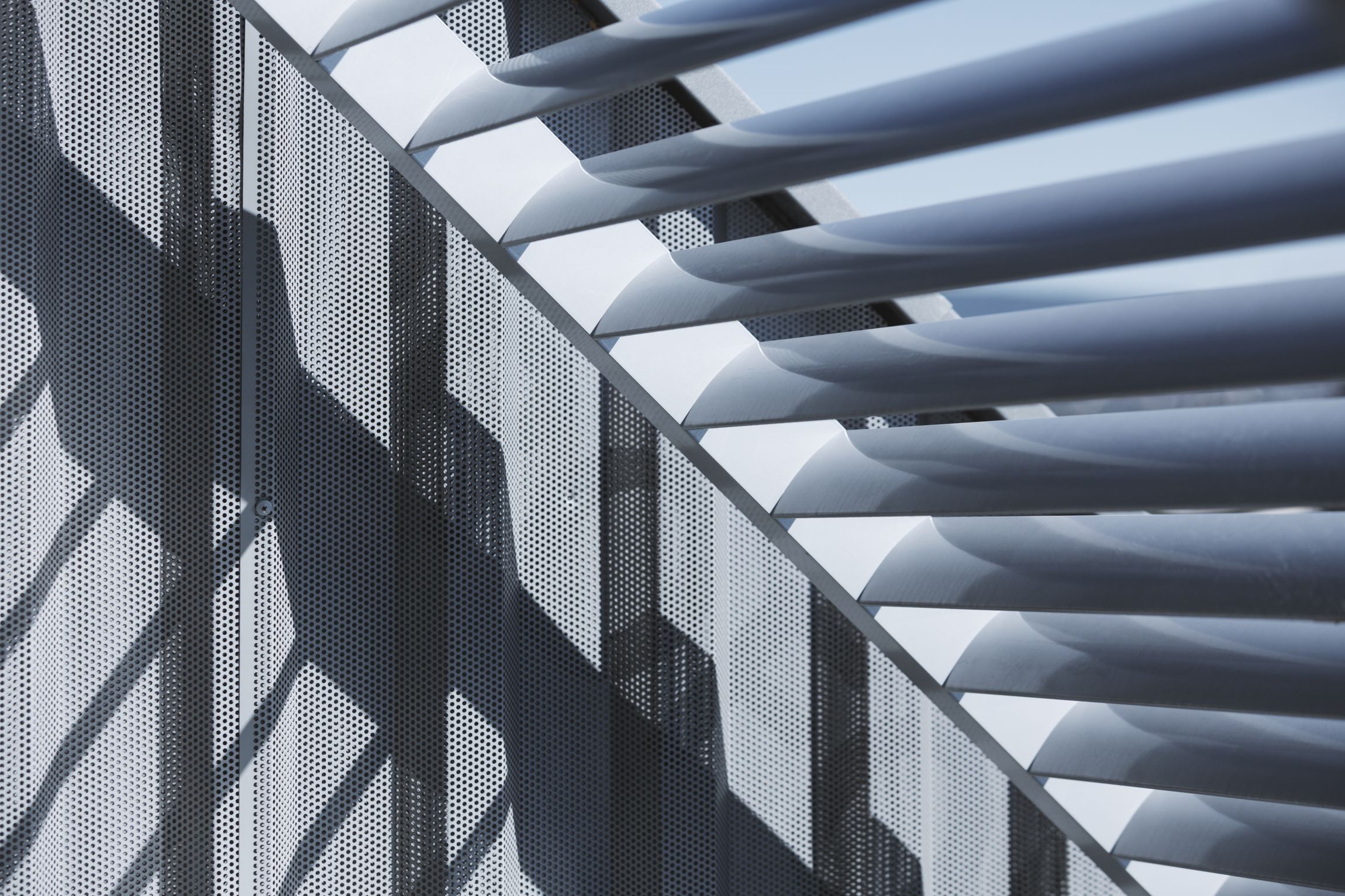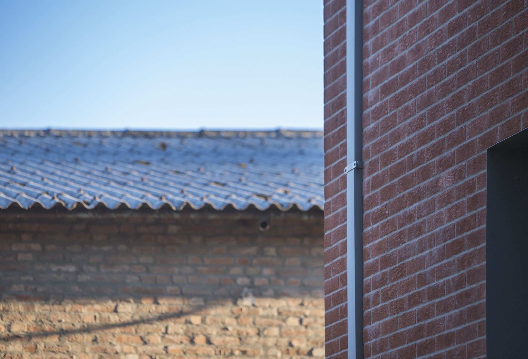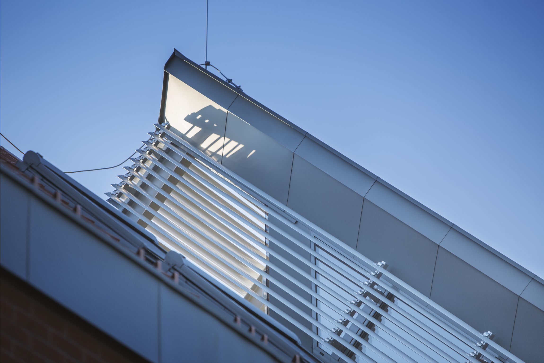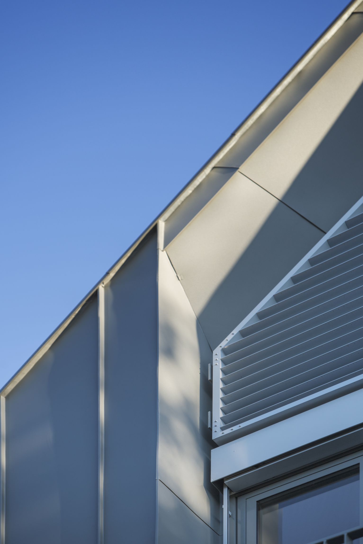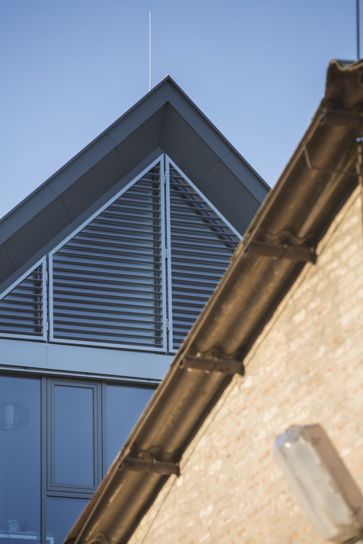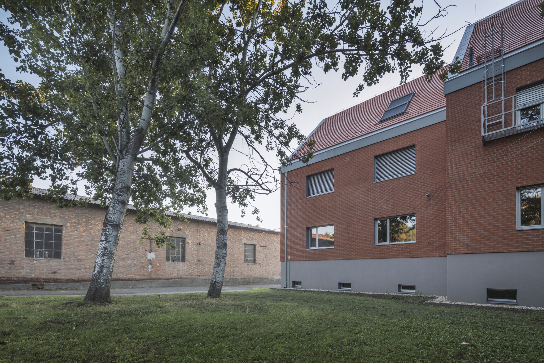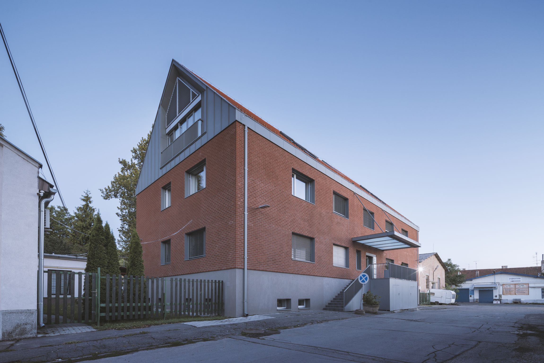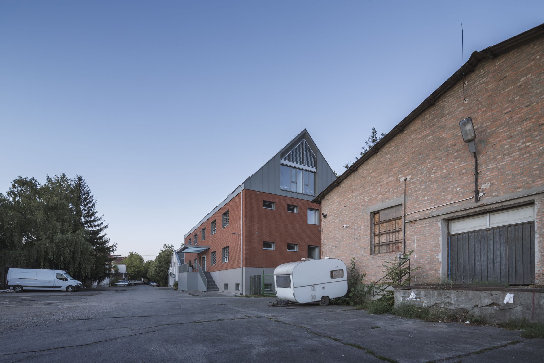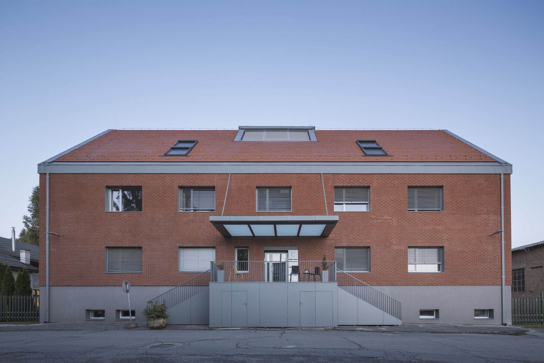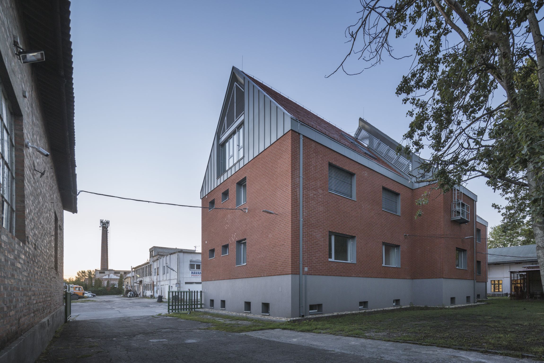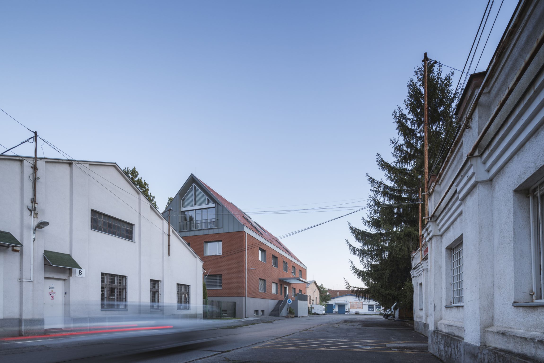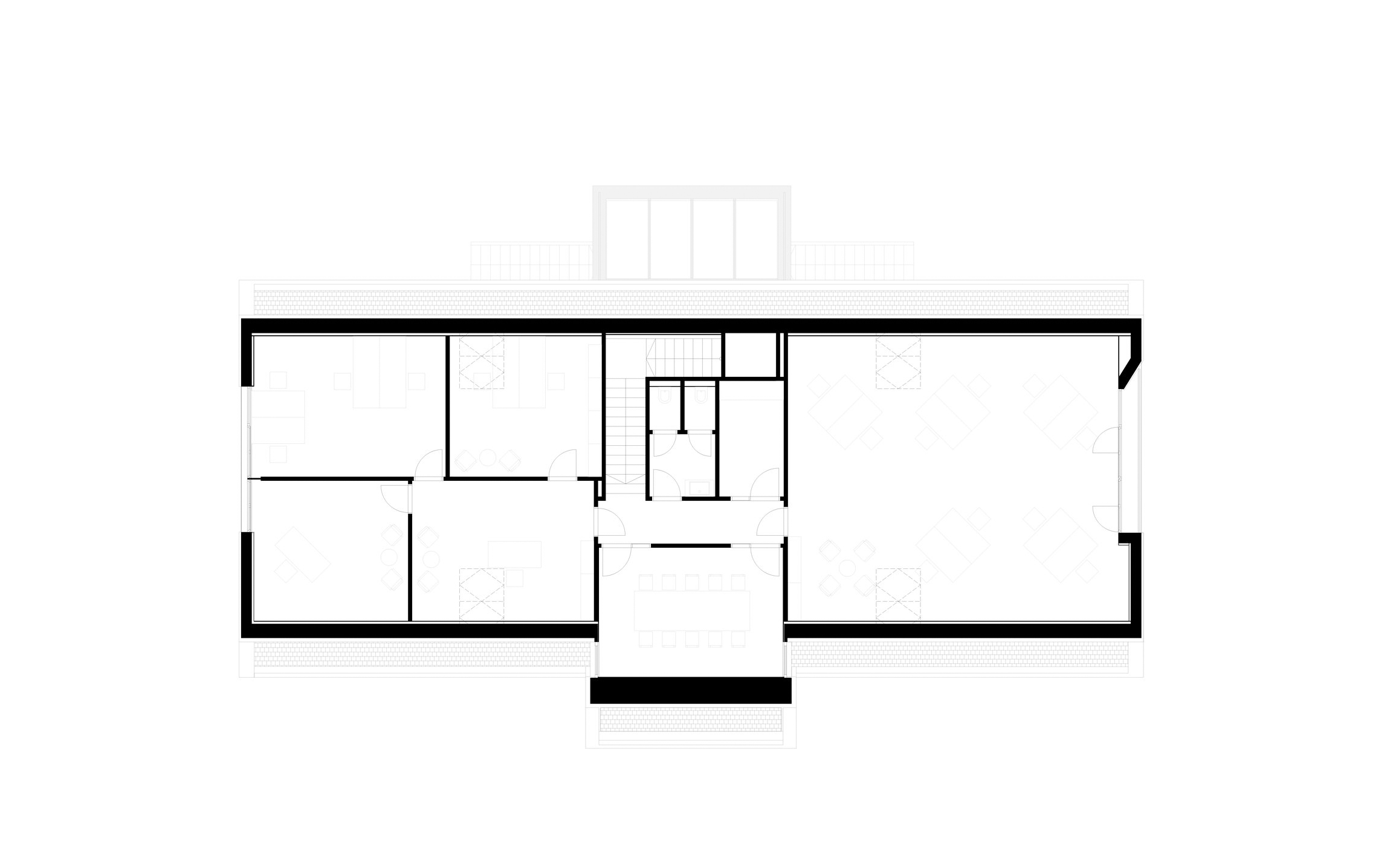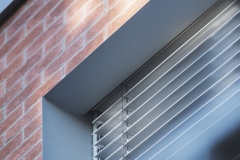Prolan Zrt. Office Building Refurbishment in Budakalász
Location: EU, Hungary, 2011 Budakalász, Szentendrei út 1-3.
Client: Prolan Ingatlanfejlesztési és Beruházási Kft.
Planning: 2010
Realization: 2017
Scale: 240 m2
Leading designers: LAB5 architects | Linda Erdélyi, András Dobos, Balázs Korényi, Virág Anna Gáspár
Designers: Júlia Borbély, Bogáta Kendi, Diána Németh, Zoltán Szegedi
Photos and visualization: The Greypixel Workshop, LAB5
Extension and refurbishment with adding a roof level to an existing building on the site of Prolan.
The brick cladding and the pitched roof revitalize the office building of the onetime industrial area wedged in the centre of Budakalász with contemporary details and the reinforcement of the local characteristics.
...Read more
Budakalász is a small romantic town close to Budapest, on the sides of nice hills, close to the Danube. Its textile factory “Lenfonógyár” manufactured the legendary „Trapper” jeans in the soviet times. Nowadays the factory is more like a forgotten brown industrial area, storages and little workshops scattered around.
Prolan is a local creative company, developing their own products for infrastructure and energetics, such as hardware, software, services, etc. They moved their HQ and research-development offices to the site, thanks to the proximity of the capital, and the flexible areas that provide surface for the never-ending demand for expansion.
The earlier air-raid shelter and main building of the industrial zone has become “block C” of the creative company. During the refurbishment we applied ceramic tiling on the full façade, to fit the old-and-new face of the environment, and to match the atmosphere of the township. We used minimalist solutions for detailing, that also goes well with the brand of the innovative company.
The main entrance is located on the first floor, opens from a green terrace, emphasized by a huge glass canopy. We added an extra floor in the new attic that is free of columns, so the interior is using up all the inner height under the structure. Due to the original “T” shaped layout of the floor plan, we found little new surfaces for hidden MEP solutions and extra glass cuts. We opened up the gables with big panoramic windows to provide decent views towards the nearby green mountains.
Beyond using thick thermal insulation everywhere, all MEP solutions are environmental-friendly. Sun-shading is added to the windows, and an air-pump with ceiling mounted heating-cooling system provides the air conditioning. Solar cells are helping out the extra need of electrical power because of the expansion.


