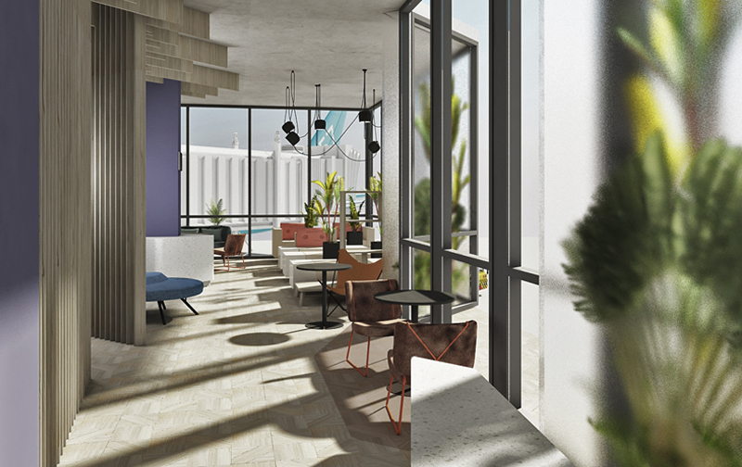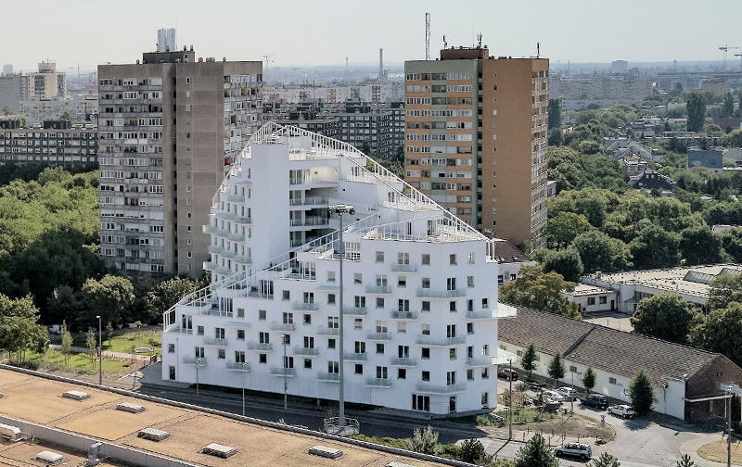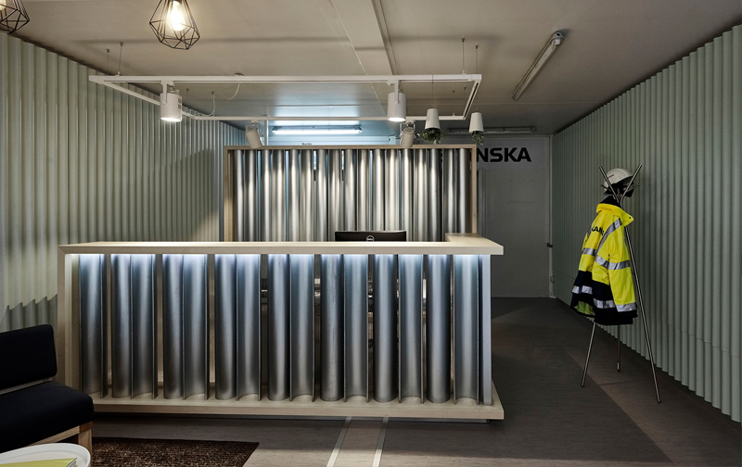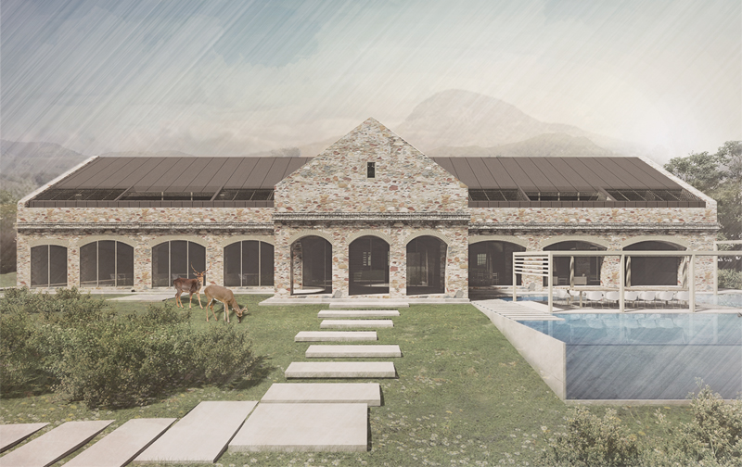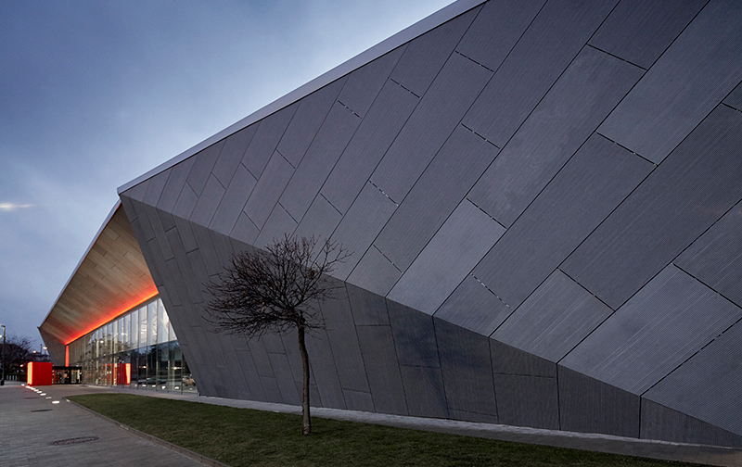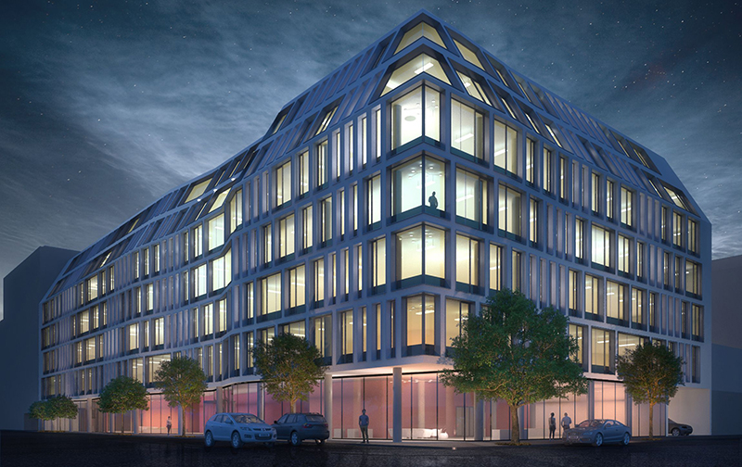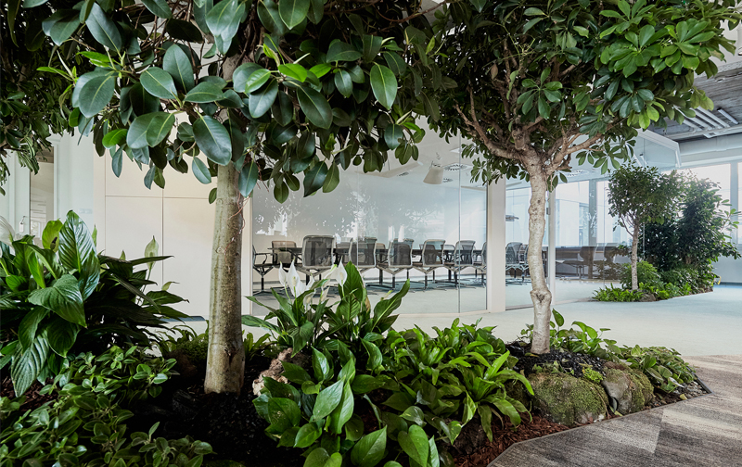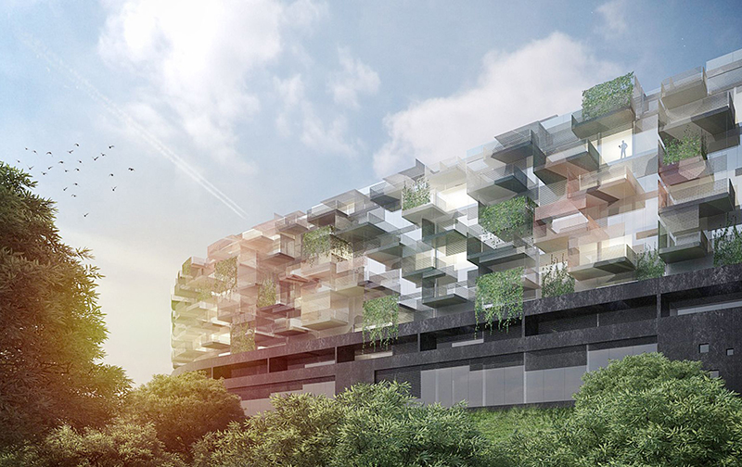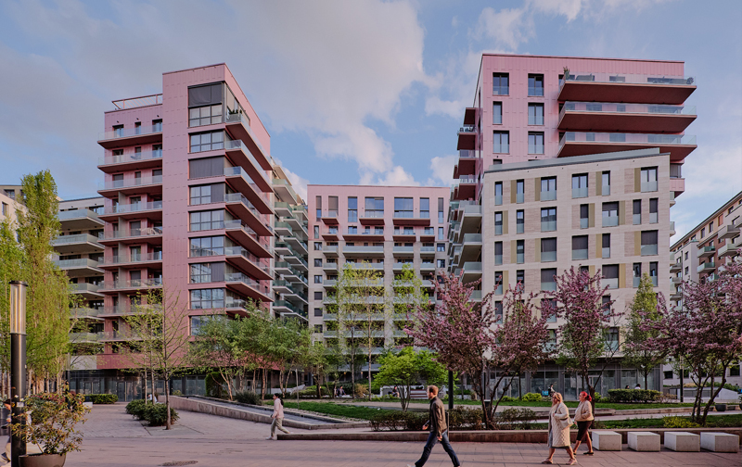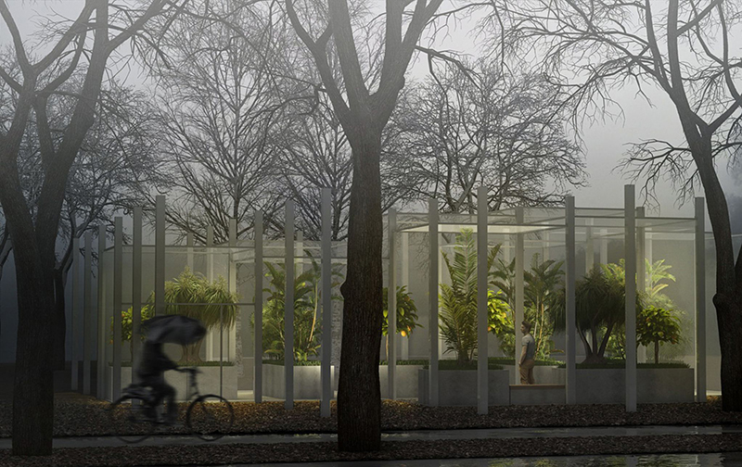Location: not public (European airport)Client: privatePlanning: 2017Realization: conceptScale: 184 m2Leading designers: LAB5 architects | Linda Erdélyi, András Dobos, Balázs Korényi, Virág Anna GáspárDesigners: Bogáta Kendi, Rebeka SiposCo-engineers: KinnarpsVisualization: LAB5 Relaxation or work before take-off, already with an eye on the airport runway. The two floors are connected via a staircase reminding the interior of airplanes. The […]
Location: EU, Hungary, 1097 Budapest, Pápay István utca 1.Client: Skanska Magyarország Ingatlan Kft.Planning: 2017 februárRealization: 2017 februaryScale: 40 m2Leading designers: LAB5 architects | Linda Erdélyi, András Dobos, Balázs Korényi, Virág Anna GáspárDesigners: Gabriella FehérPhotos: Zsolt Batár Skanska is a Swedish developer that cares for each and every employee in their company. Due to this fact, they […]
Location: North shore of Lake Balaton, Veszprém CountyClient: privatePlanning: 2017Realization: concept, competitionScale: 1400 m2Leading designers: LAB5 architects | Linda Erdélyi, András Dobos, Balázs Korényi, Virág Anna GáspárDesigners: Bogáta Kendi, László Monori, Diána Németh, Tamás TótszabóPhotos and visualization: LAB5Competition: Honourable Mention Award Old winery chateau standing in the middle of a grape field, with a 360 degrees […]
Location: EU, Hungary, 1025 Budapest, Vérhalom utca 17-19.Client: Rózsadomb Panoráma KftPlanning: 2016Scale: 20.000 m2Leading designers: LAB5 architects | Linda Erdélyi, András Dobos, Balázs Korényi, Virág Anna GáspárDesigners: Gabriella Fehér, László Monori, Rita Mottl, Judit Nyerges, Tamás Tótszabó, Rebeka SiposVisualization: LAB5Competition: Rózsadomb Panoramic Project Idea Competition, 2nd place (shared, 1st place was not announced) The house with […]
Location: Eger, ÉrsekkertClient: City Council EgerLandscape designer: Táj-ConsultBridge designer: Szerencsi GáborPlanning: 2016Leading designers: LAB5 architects | Linda Erdélyi, András Dobos, Balázs Korényi, Virág Anna GáspárDesigners: László Monori, Rita MottlVisualisation: LAB5 The town of Eger started a huge refurbishment program of the public spaces. We are hired by the landscape designer Táj-Consult to create some of the […]


