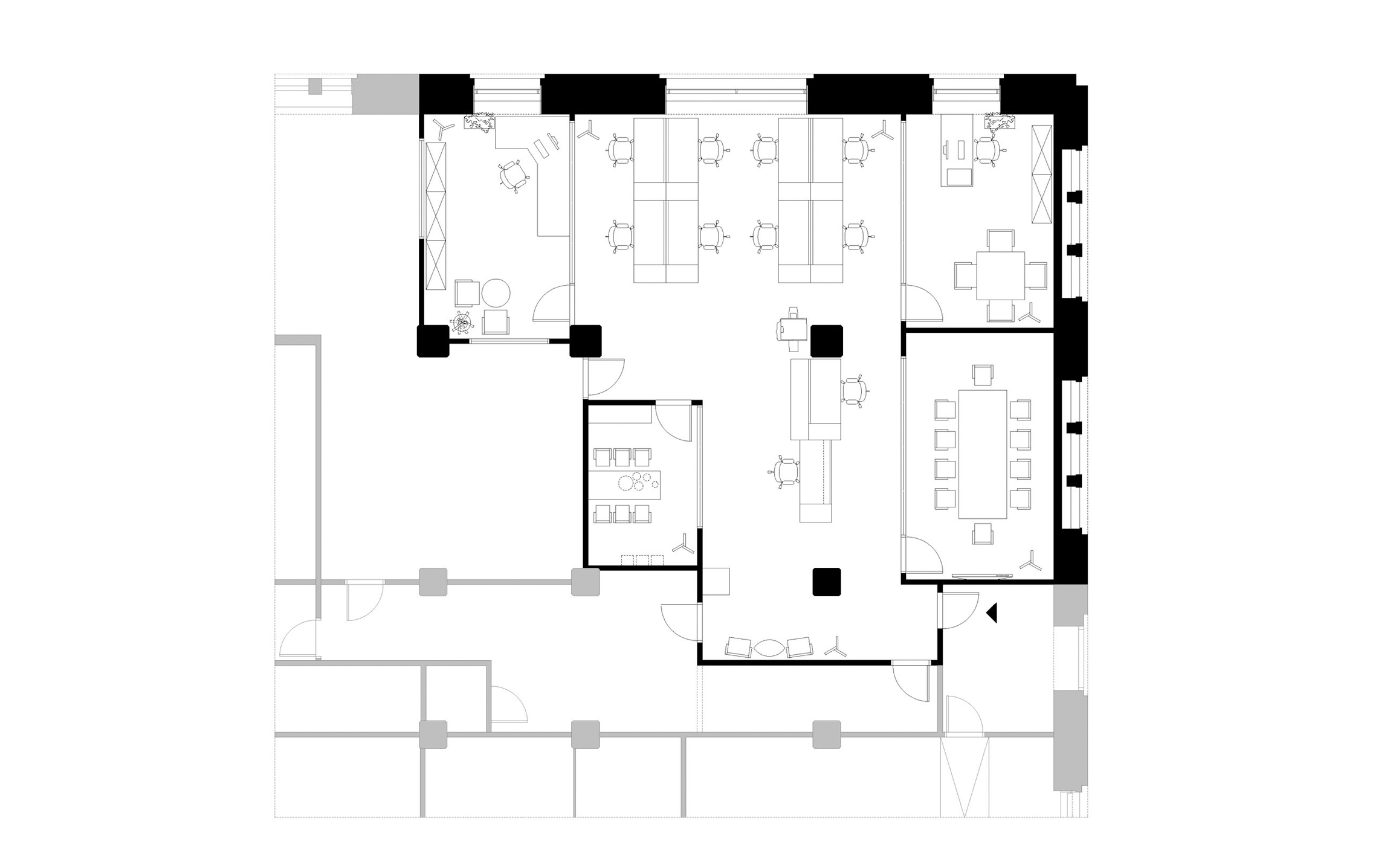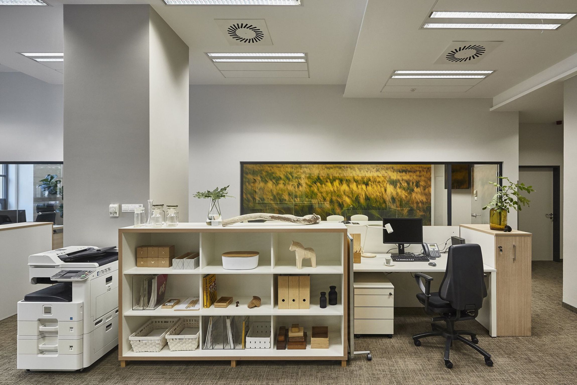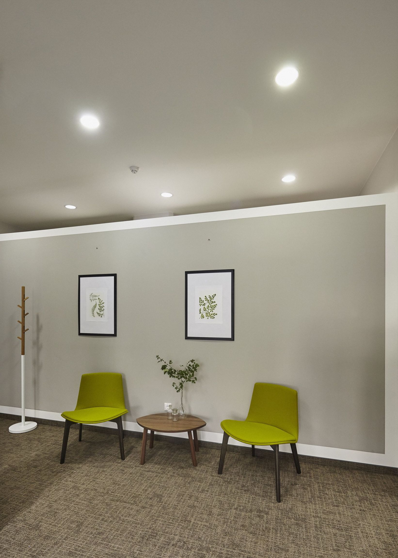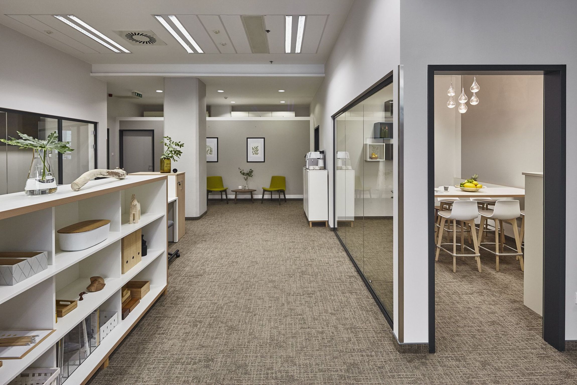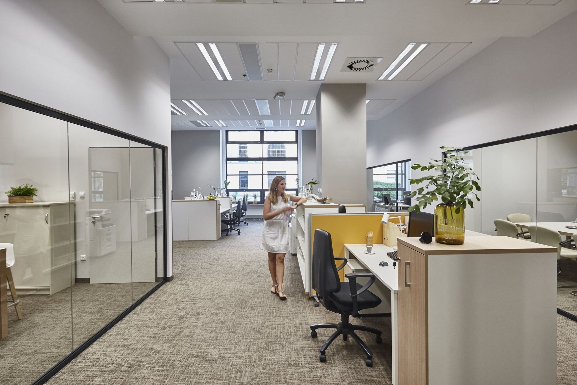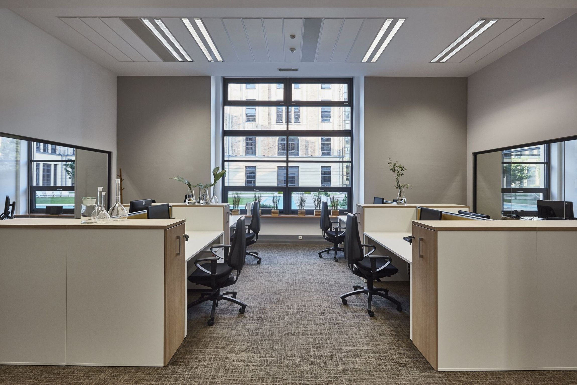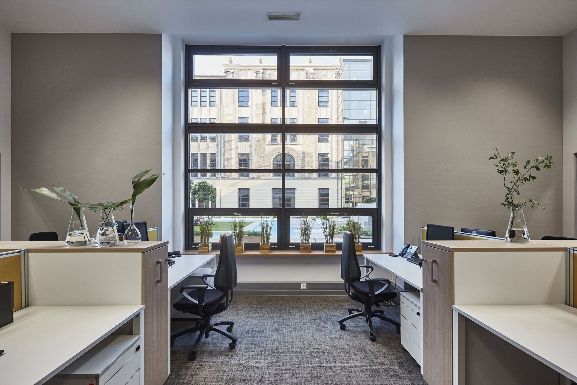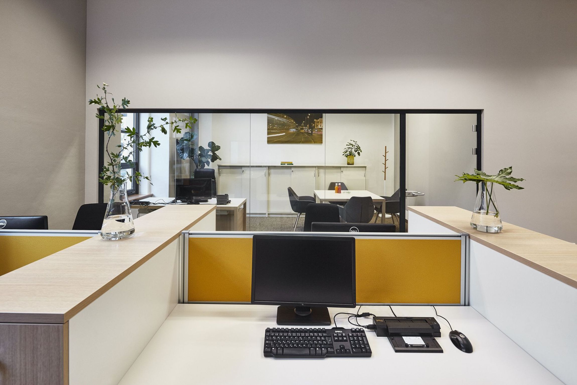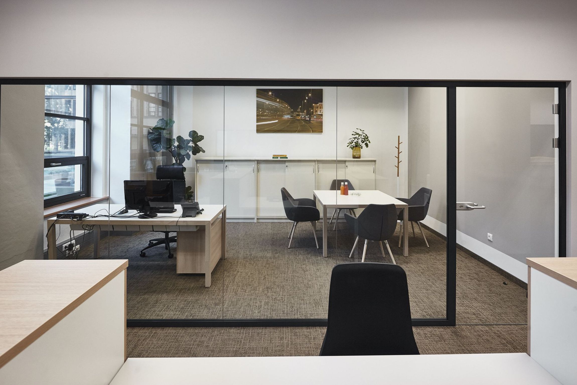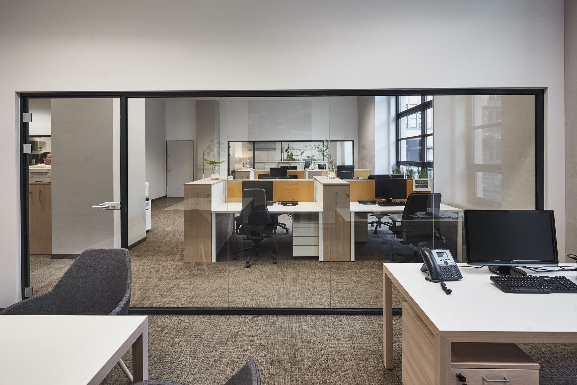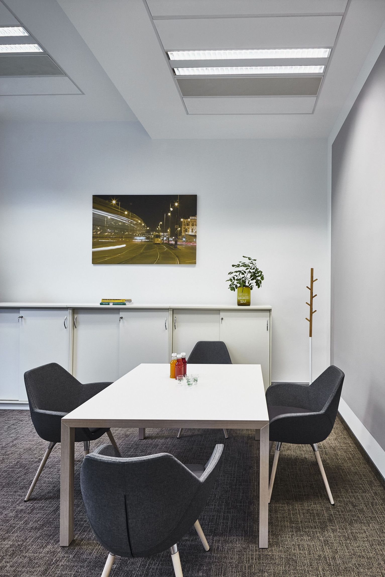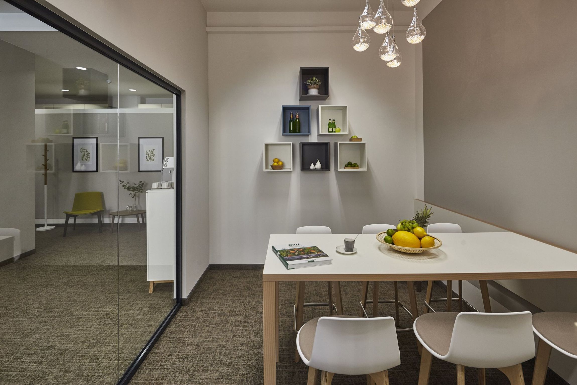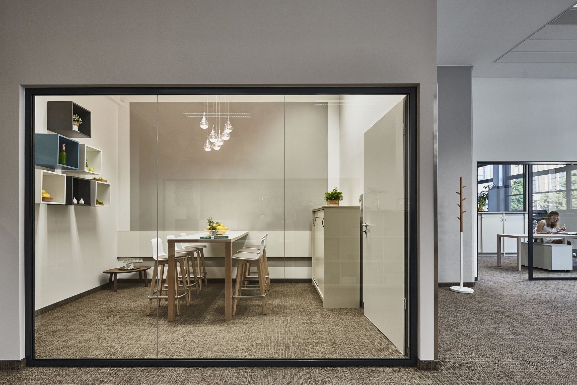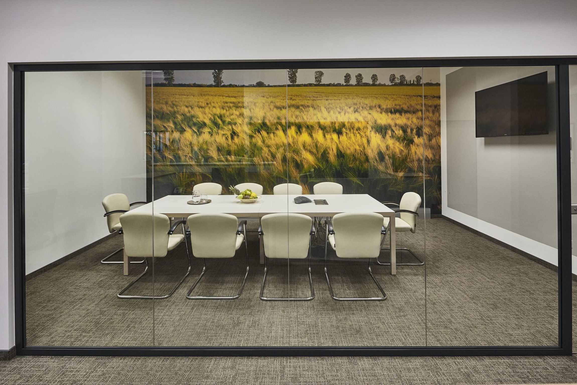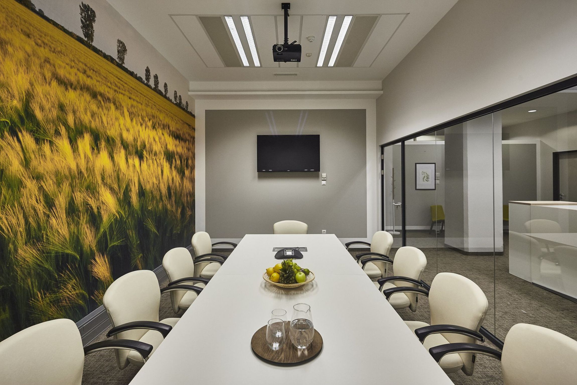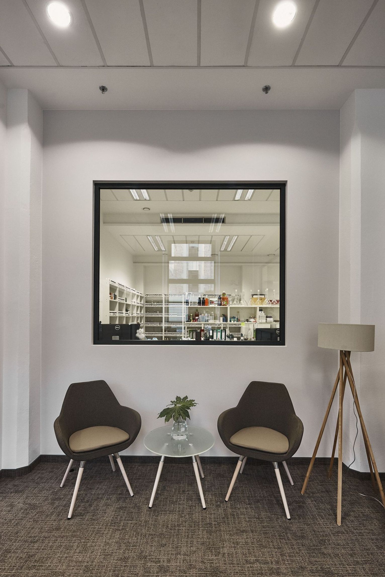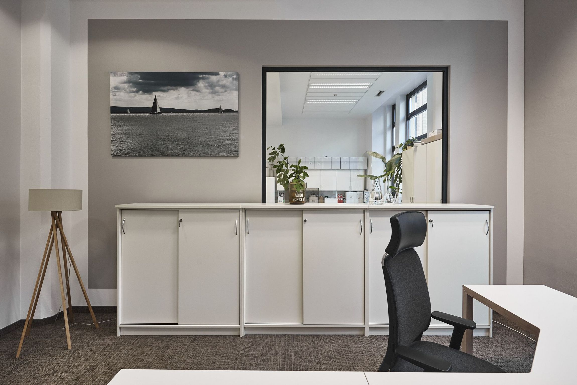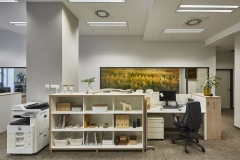Open Air – Interior Architecture for Wild Office
Location: EU, Hungary, 1113 Budapest, Bocskai út 134., Dorottya Udvar
Client: WILD Flavors & Specialty Ingredients
Planning: 2015
Realization: 2016
Scale: 200 m2
Project management and layout: Dániel Bukta | JLL Hungary
Leading designers: LAB5 architects | Linda Erdélyi, András Dobos, Balázs Korényi, Virág Anna Gáspár
Stylist: Eszter Lukász, Zsófi Szigeti
Photos: Zsolt Batár
Our office created this cosy and natural interior design for the German WILD, who deals with food additives made of natural ingredients. The moderate design with the high ceilings lets the biggest possible free space and air for employees. The accessories refer to the research work and nature.


