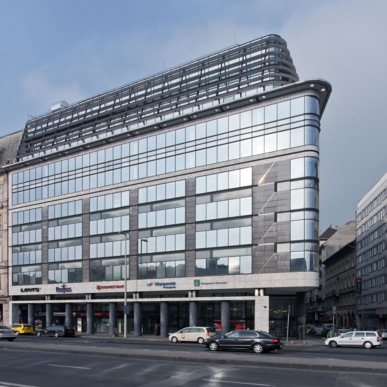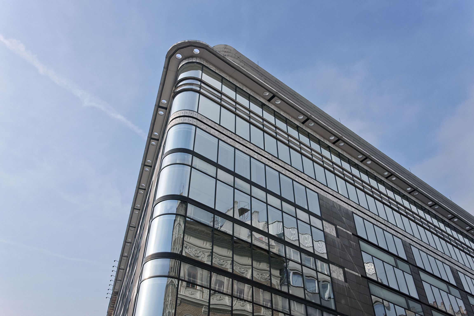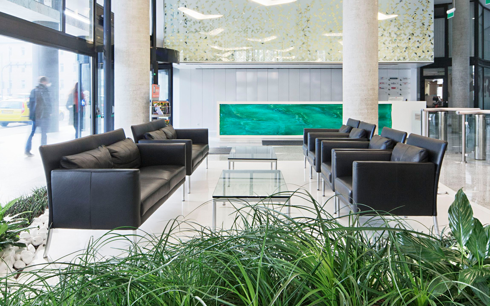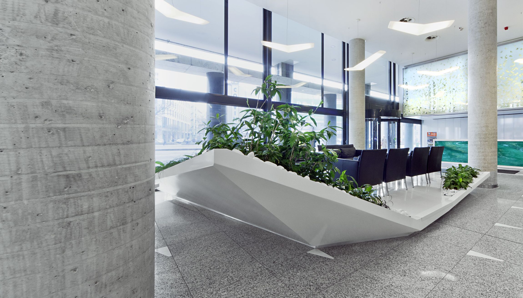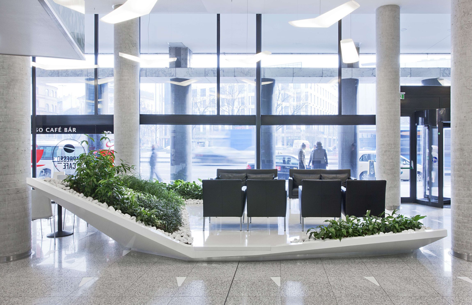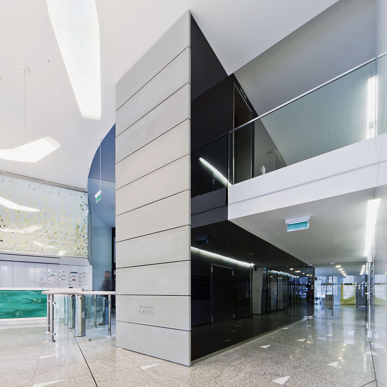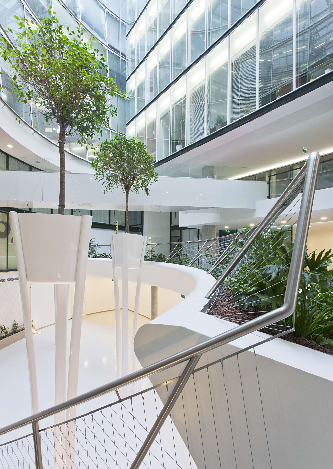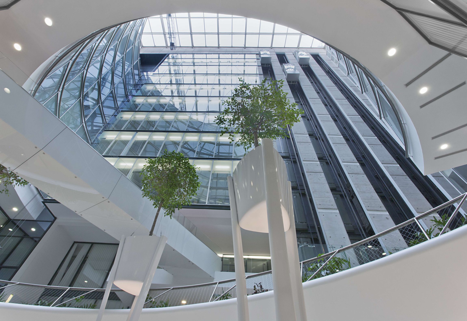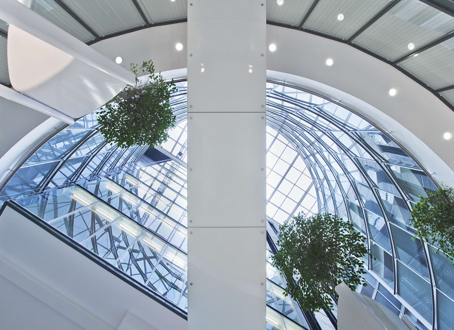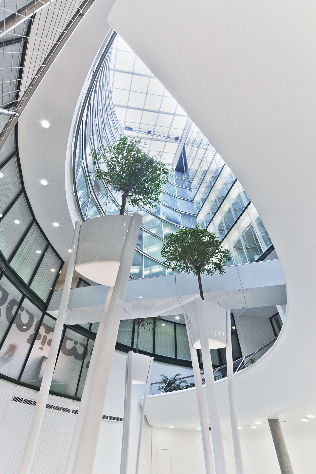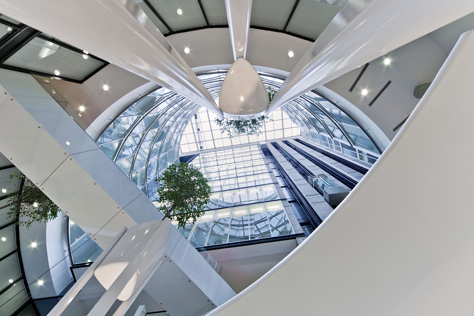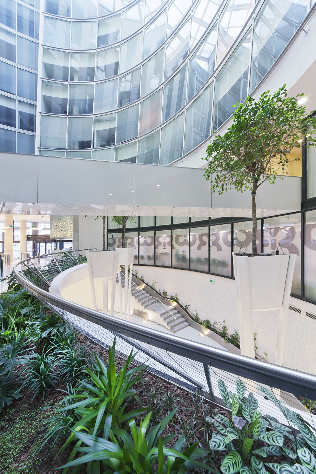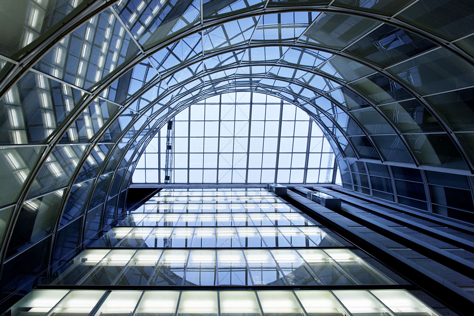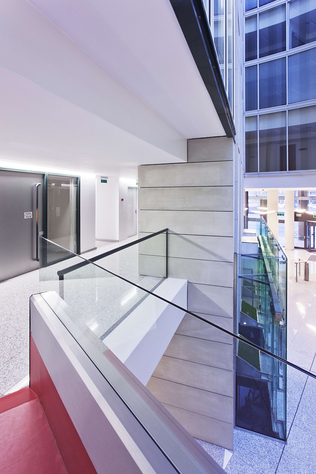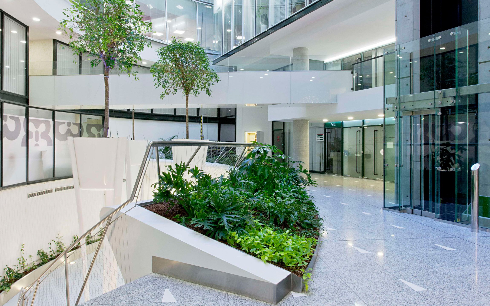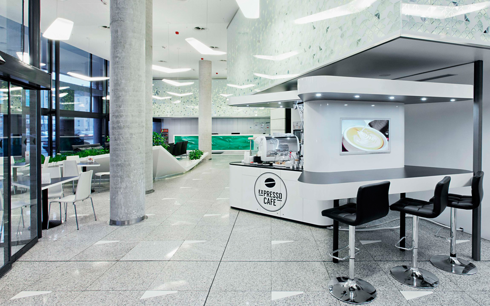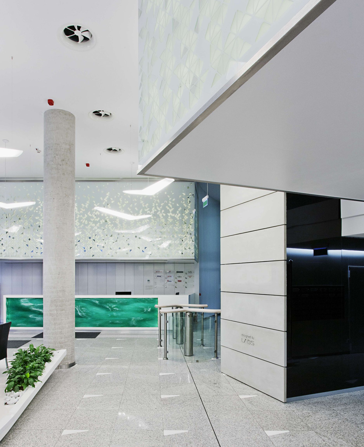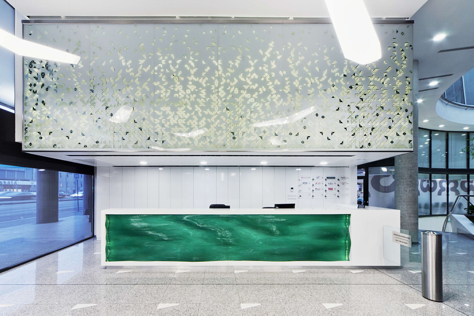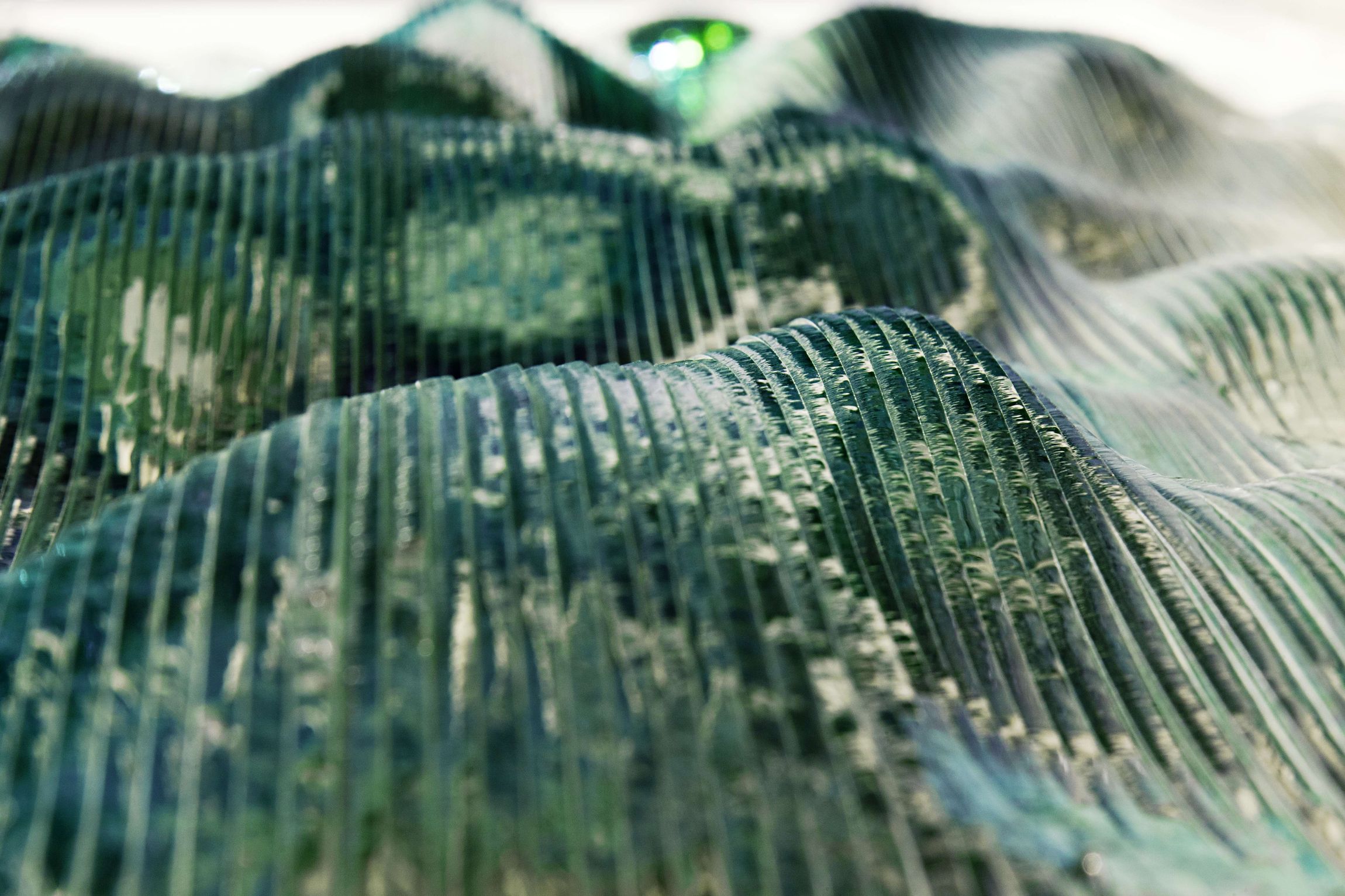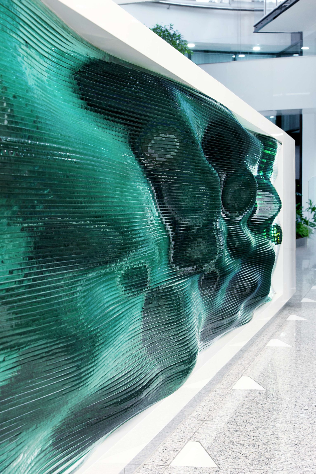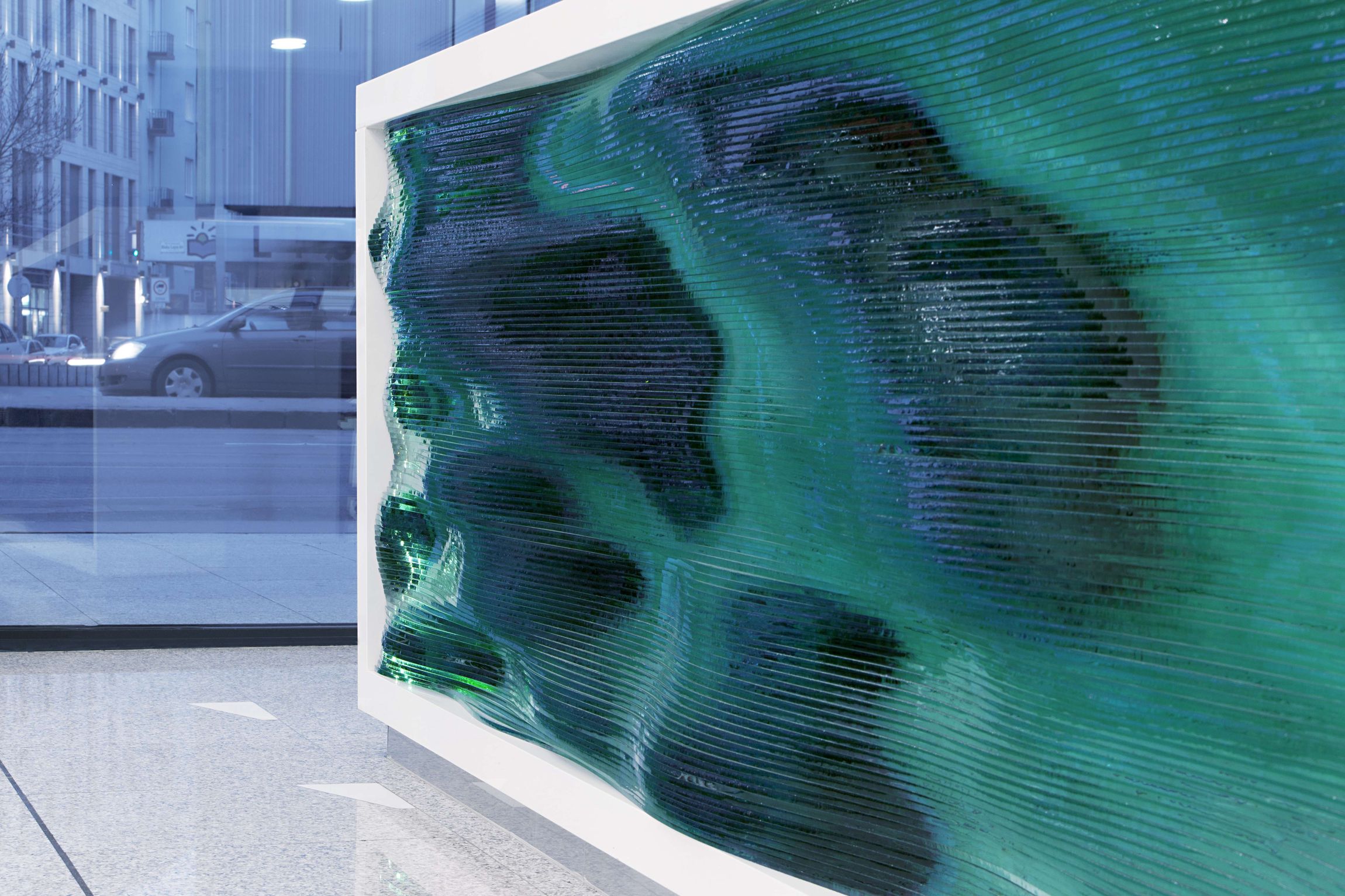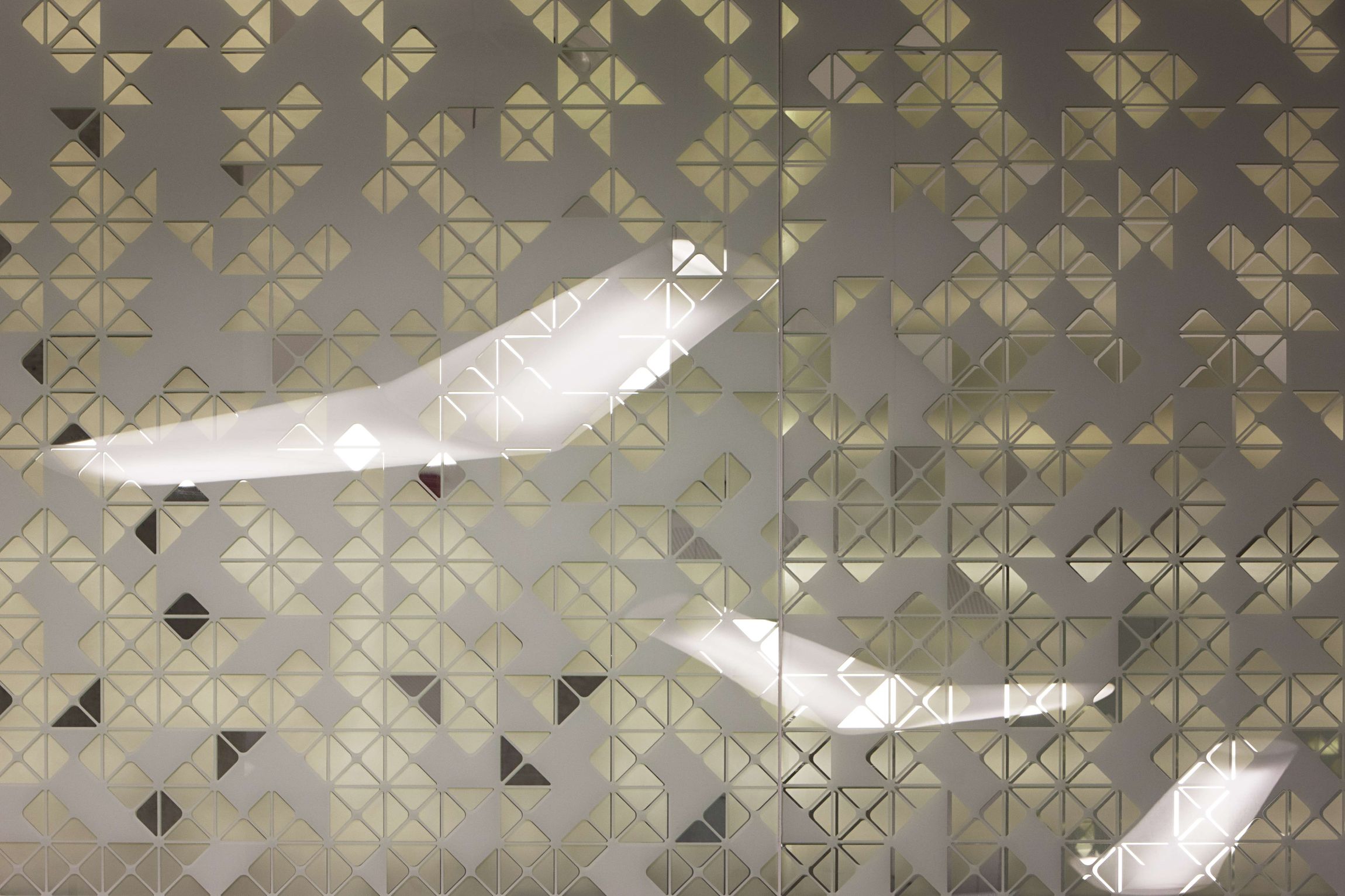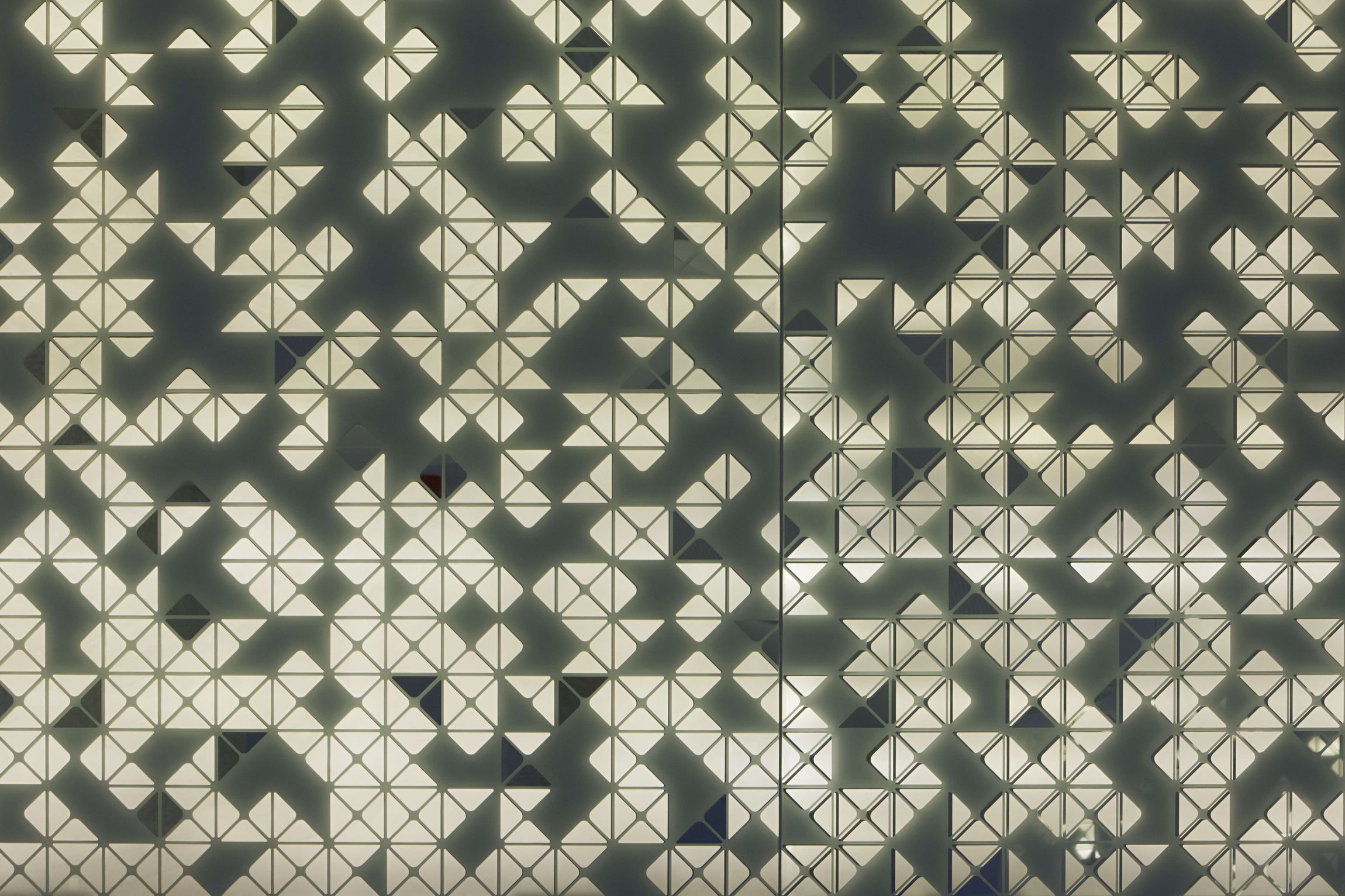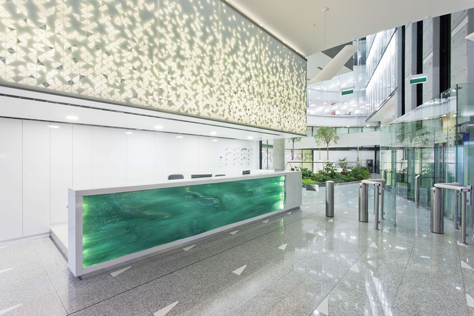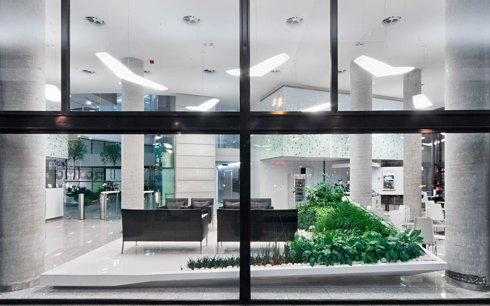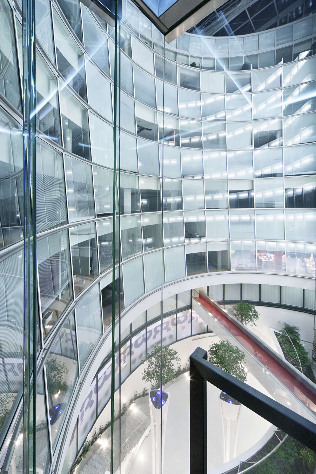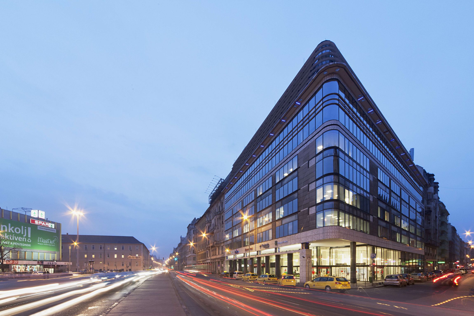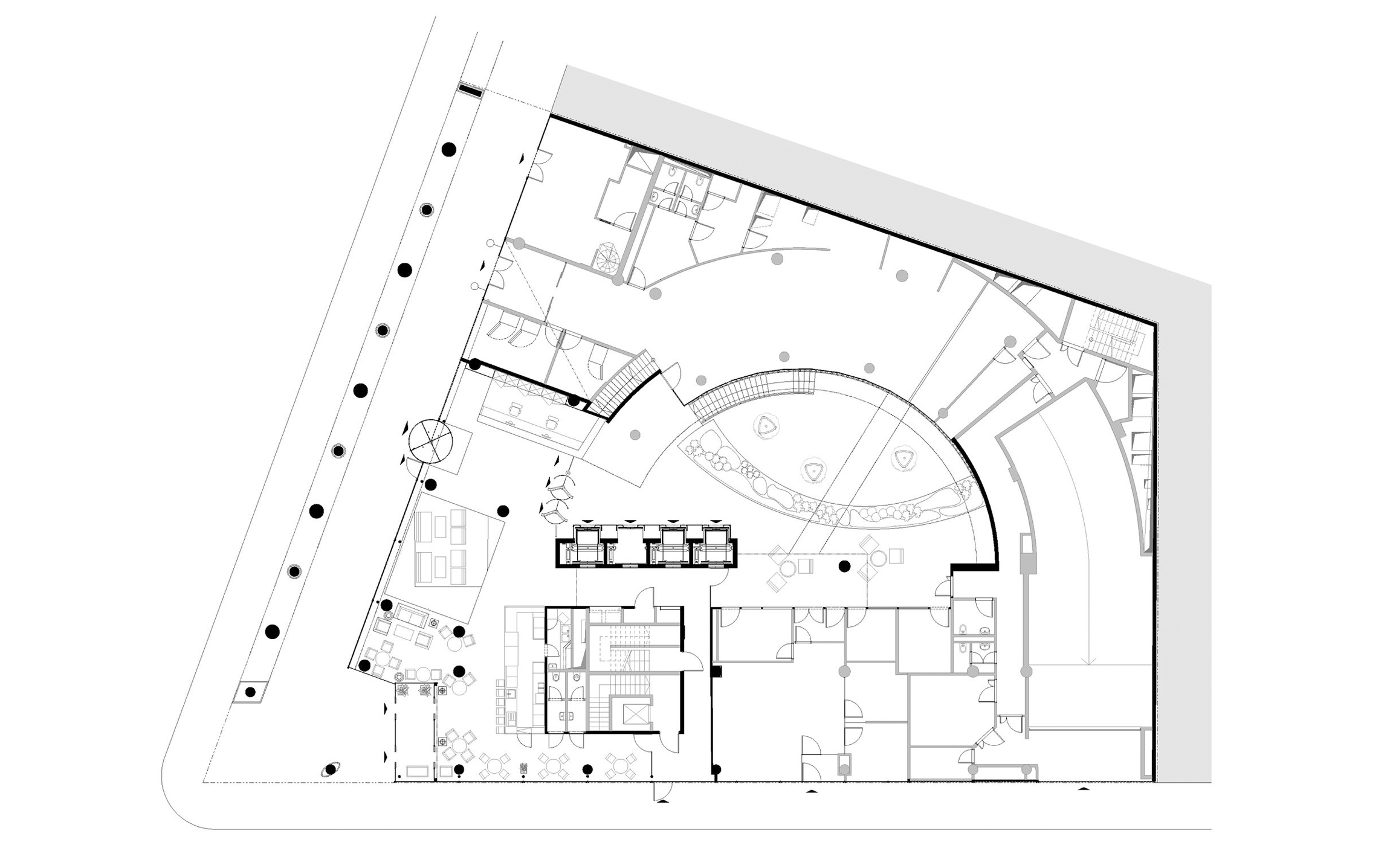Office Building Refurbishment, EMKE
Location: EU, Hungary, 1081 Budapest, Rákóczi út 42.
Client: AEW Europe
Original Buliding: Atelier d’Architecture Brenac et Gonzales and Kruppa Építész Iroda (1992)
Planning: 2012
Realization: 2013-2014
Scale: 18.800 m2
Leading designers (architecture and interior): LAB5 architects | Linda Erdélyi, András Dobos, Balázs Korényi, Virág Anna Gáspár
Designers: András Debreczeni, Marianna Koós (s.m.all design), Eszter Lukács, Diana Perge, Zoltán Szegedi, Gábor Sztojka (s.m.all design), Tamás Tótszabó, Zoltán Vámos
Glass artist consultant: Tamás Ábel
Photos: Tamás Bujnovszky
Besides the architectural and interior redesigning of the spaces of the ground floor and first floor the general designer role included the fully comprehensive energy conscious refurbishment in consideration of the mechanical and electric systems.
...Read more
Location and program
EMKE Office Building was one of the first of the new generation and Western-type public buildings in Budapest, when built in 1992. Its owner decided to refurbish it, modernizing the full MEP system, and providing a small new tenant area on the ground floor reachable directly from the street.
LAB5 architects proposed to relocate the main entrance and the access to upper floors. So visitors get a better impression when waiting for the elevator in the eminence of the glass-roofed atrium of large internal height. This way the new function could also be placed at the corner of the building, having an emphasised visual appearance from the square and the streets.
Interior design
The only one and big change of the atmosphere is due to the generous application of new green elements. From one side, the interior becomes more of a transition between public and office zones, providing a semi-public space. From the other side, it is also a reference to nature; the building core becomes a green island in the city, to refresh the office workers and their clients or visitors.
The concept was to create the biggest possible space for the public functions, so all areas all opened together, many times not only in visual solutions, but also in accessibility.
As the majority of the interior was meant to be kept untouched, only some small interventions were applied for the rest of the design proposal. Generally the space is kept whitish in aspect of restored elements, and all added objects are individuals, slightly stepping back from total integration, but never stating a contrast.
Materials, shapes, and colours
Nature is applied at many parts of the interior.
The waiting area as an individual free-standing furniture, looking like an object of up-folded sheets, includes green surfaces of plants to hide the possible new function in the back, and to elevate the lounge to become more familiar.
The reception desk includes a glass surface of curvy cut to invoke waves of a river that demonstrates this point of the building as constant and intense flow of people, of information, and of communication.
Many sides of the atrium is covered by vegetables, just as the slope around the edge of the atrium slab. The railing looks like an exterior element could appear in any fields of small garden of agriculture.
The basement restaurant is shaded by three trees, to have an impression for costumers of being in an outdoor garden for lunch. The trees are elevated so they don’t occupy space on the basement level, and appear above the ground floor as well.
As the space is deep counted from the glass roof of the atrium, we applied as many glass as possible. Walls are covered by white glass everywhere; expect the wall of the elevator, where it becomes black. For better orientation anywhere in the house this exception marks the vertical communication of the building.
Because of the new layout, the elevators are accessible from the atrium. Their shaft’s new barrier wall and the sides of the elevator itself are made of frame-less glass, even their loadbearing structure.
The mezzanine level functions are hidden in „flying boxes” that have a glass composition cover of white, sheer, and mirror glasses. As the office building if iconic because of its rounded glass wall corner street facades, we applied this as rounded triangles in the interior where felt necessity of a pattern.
MEP
The majority of the mechanical system of the building was redesigned and updated to recent and possible future expectations. New air-machines with heat-exchangers, new economical boiler, and new chillers are installed on the roof, and provide more environmental-friendly functioning. The ventilation, the FCU’s and ducts in the interior are upgraded too where possible. A new BMS and week current power system is built to control the mechanical, the fire safety, and the electrical system.


