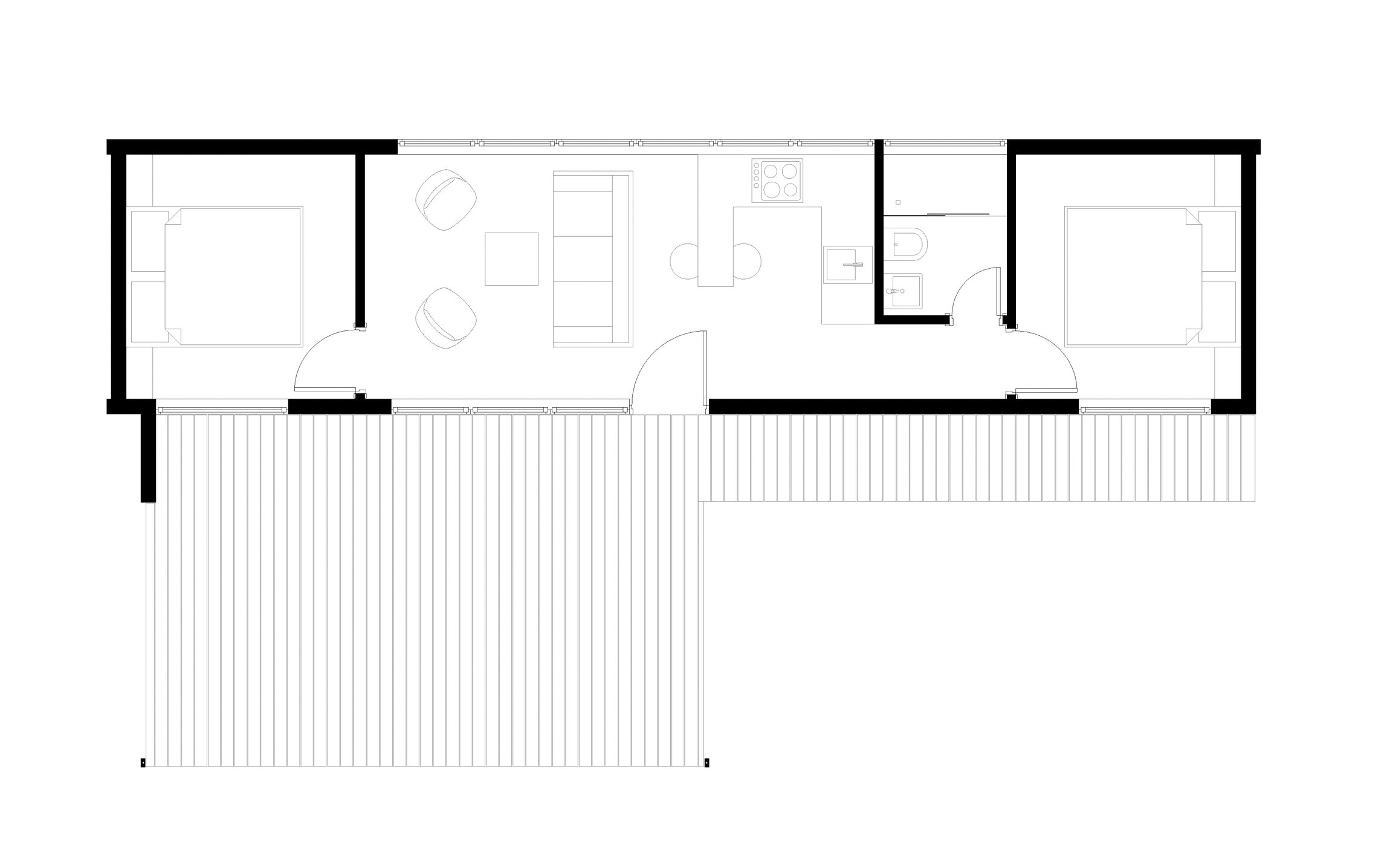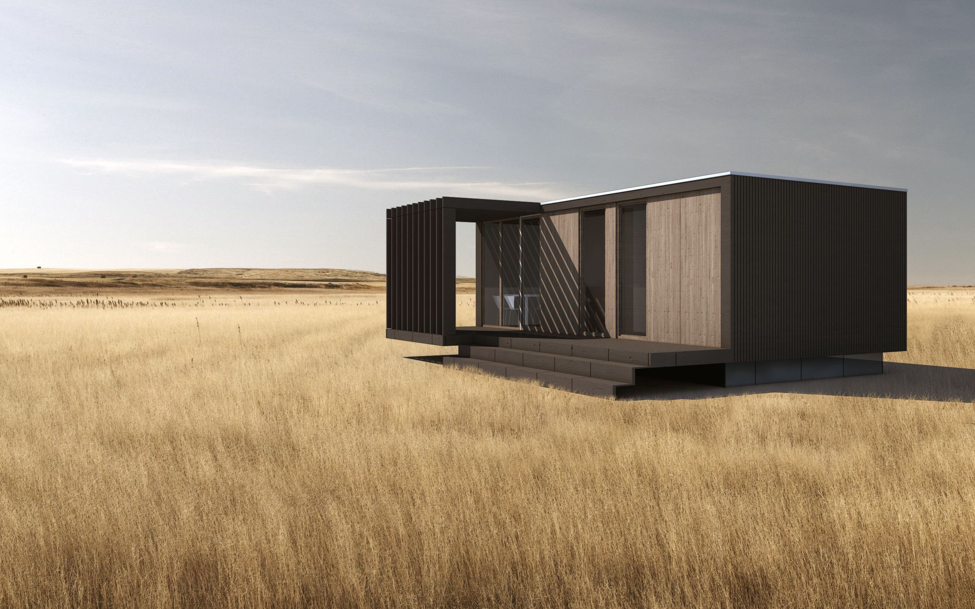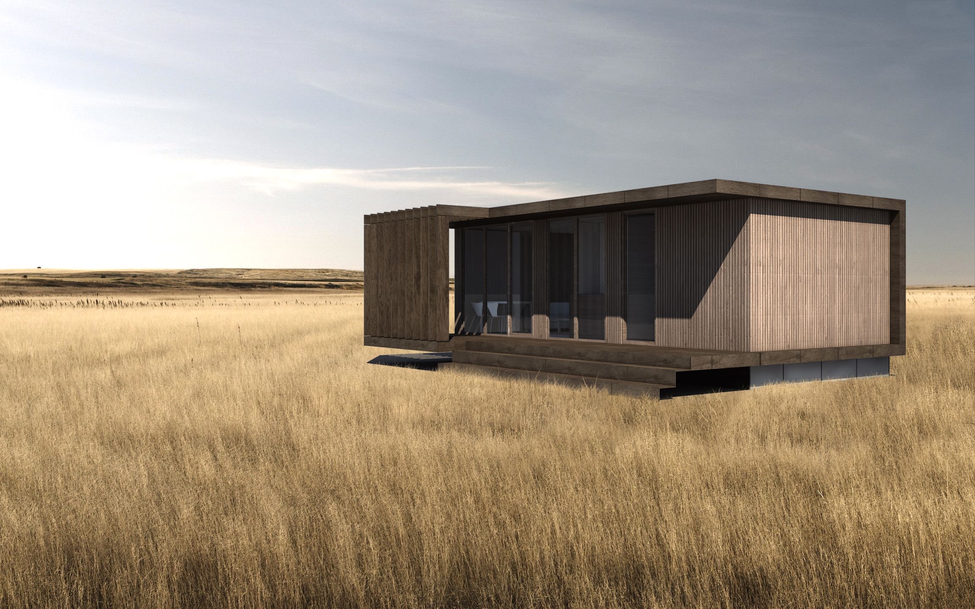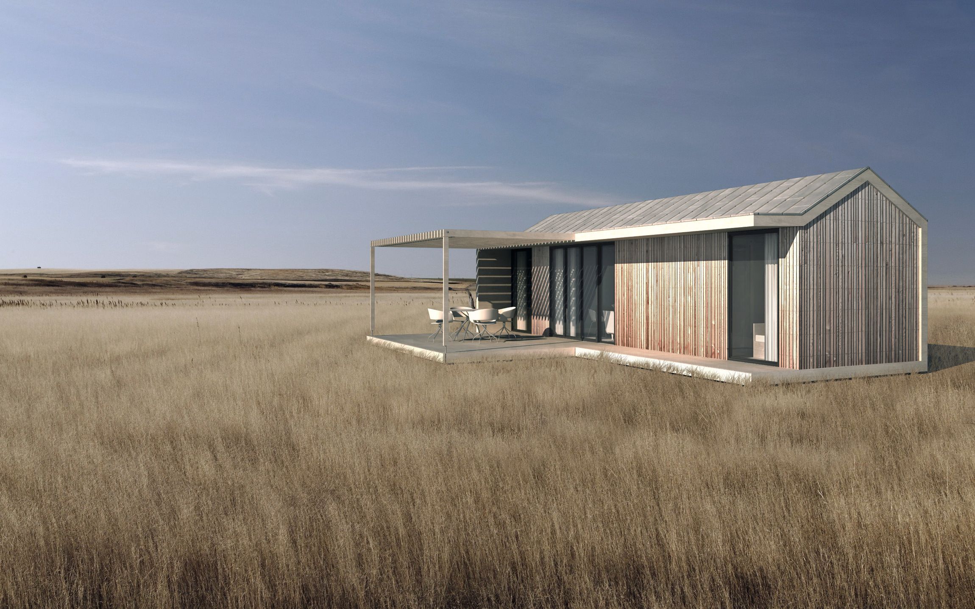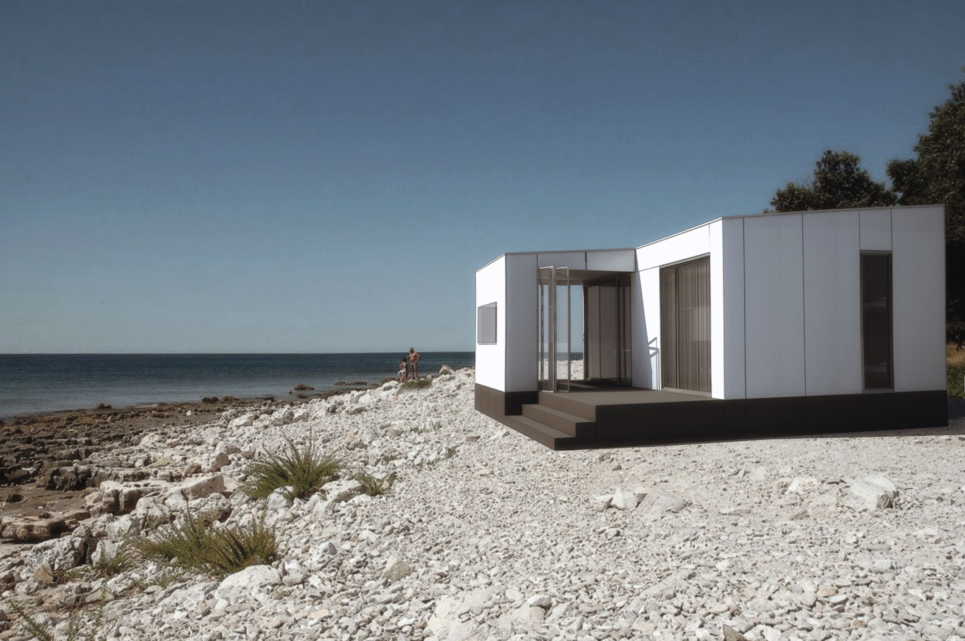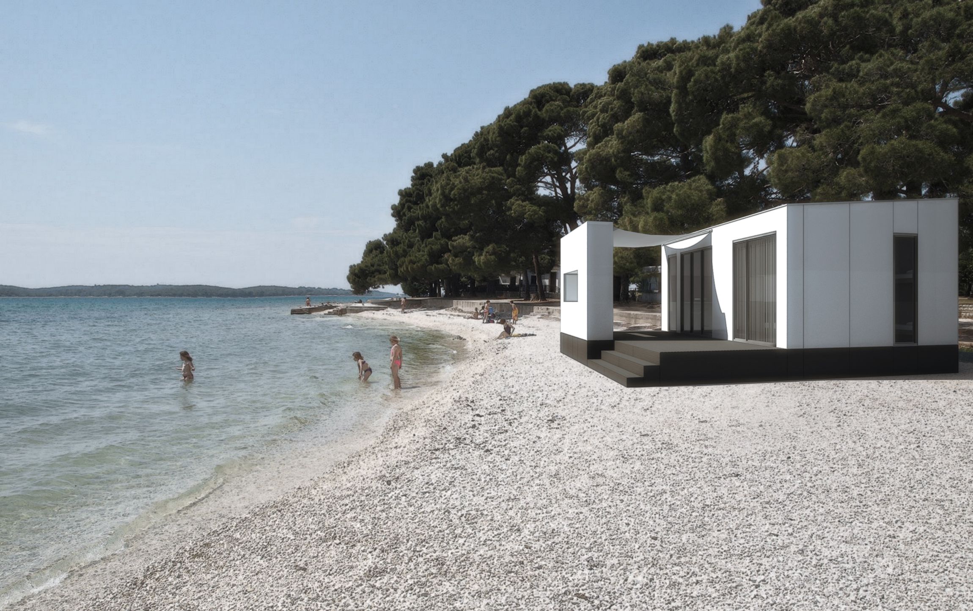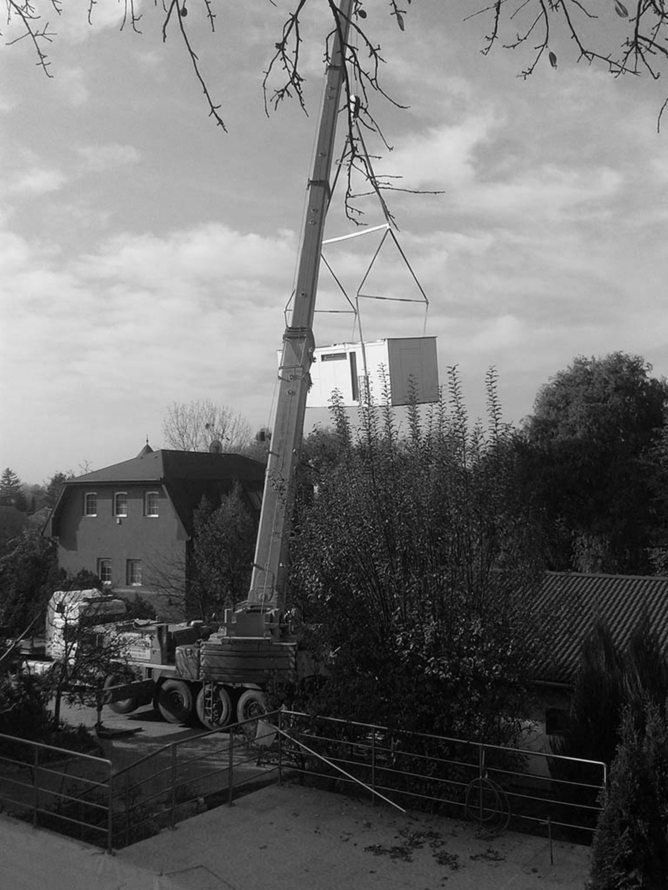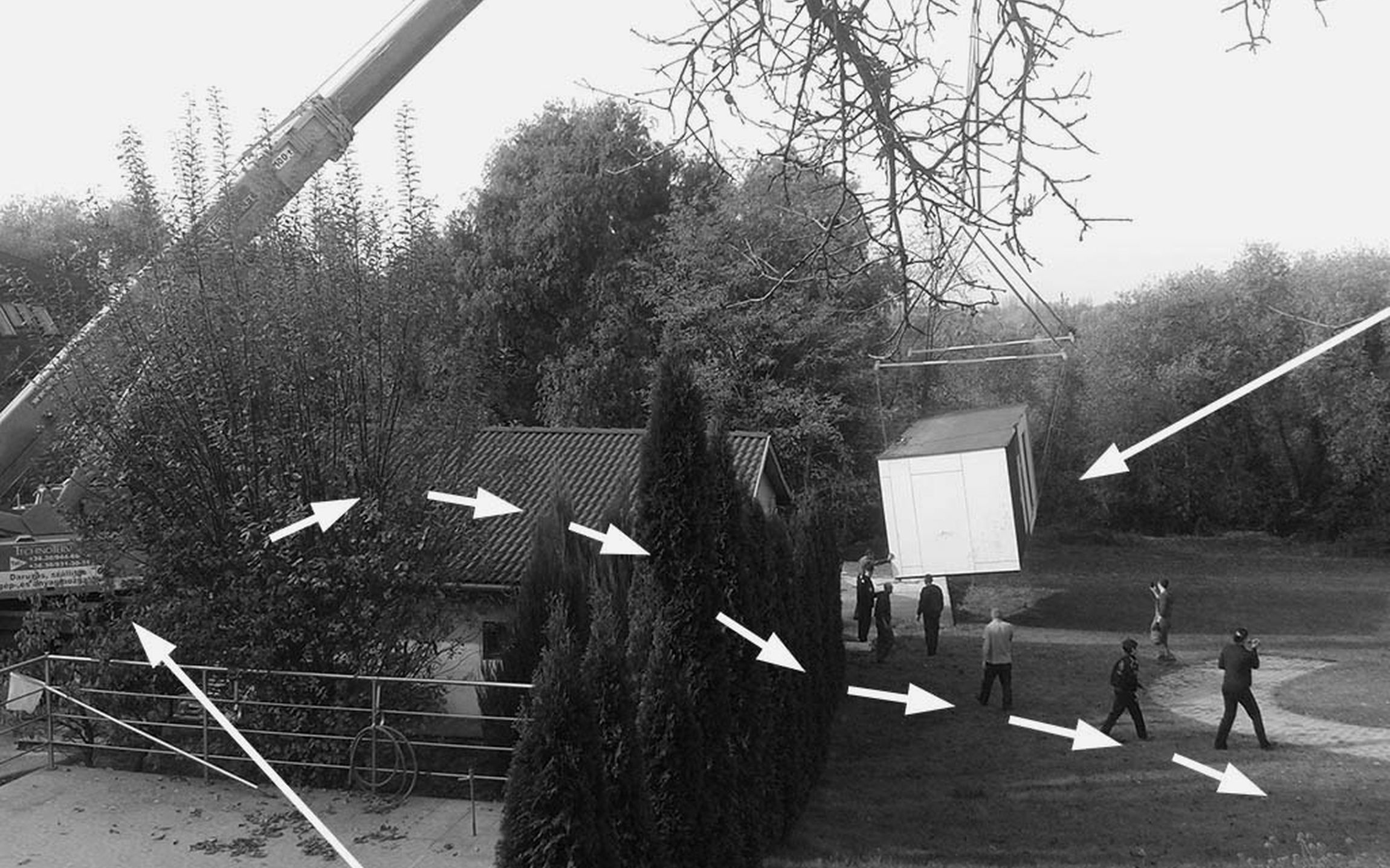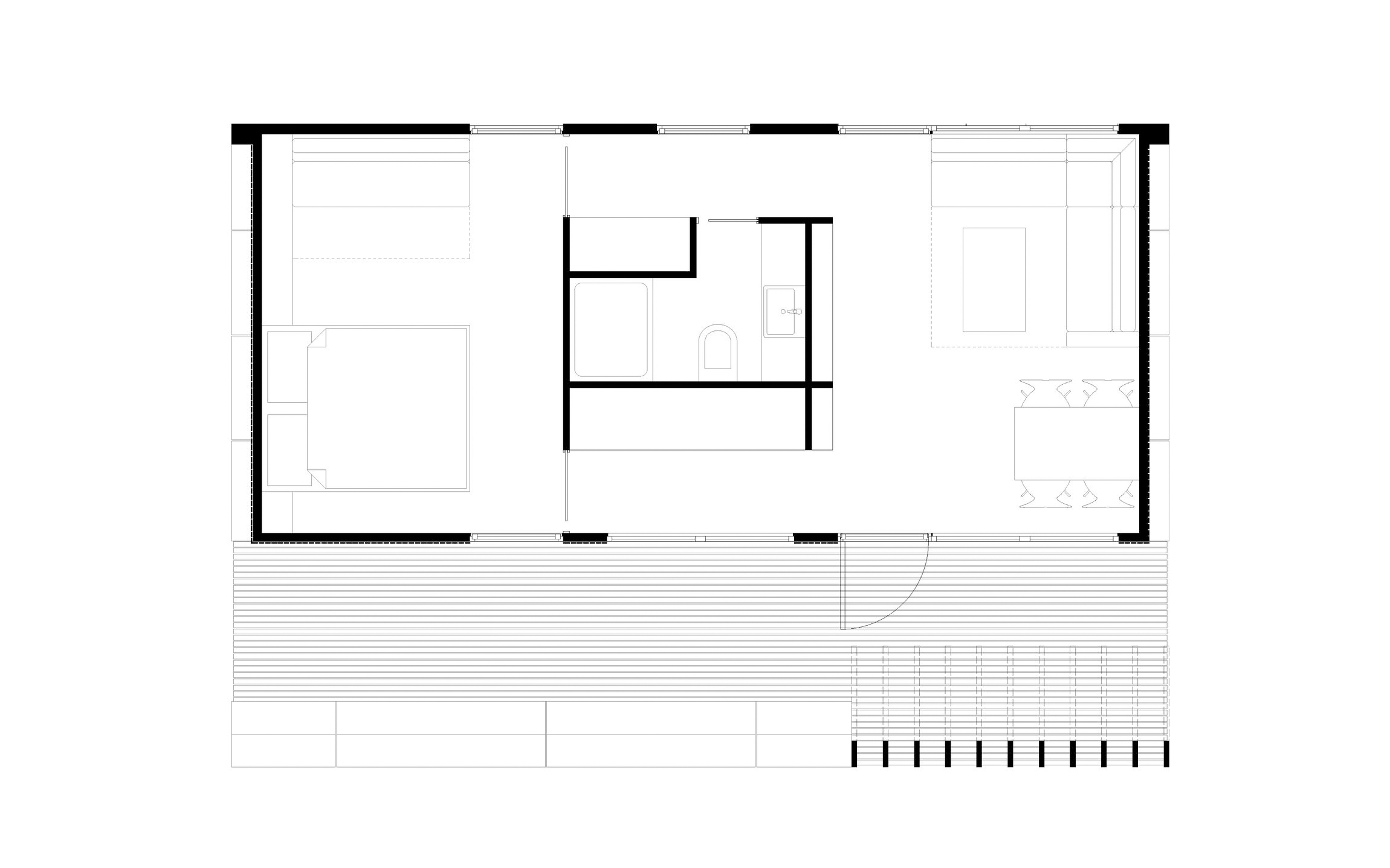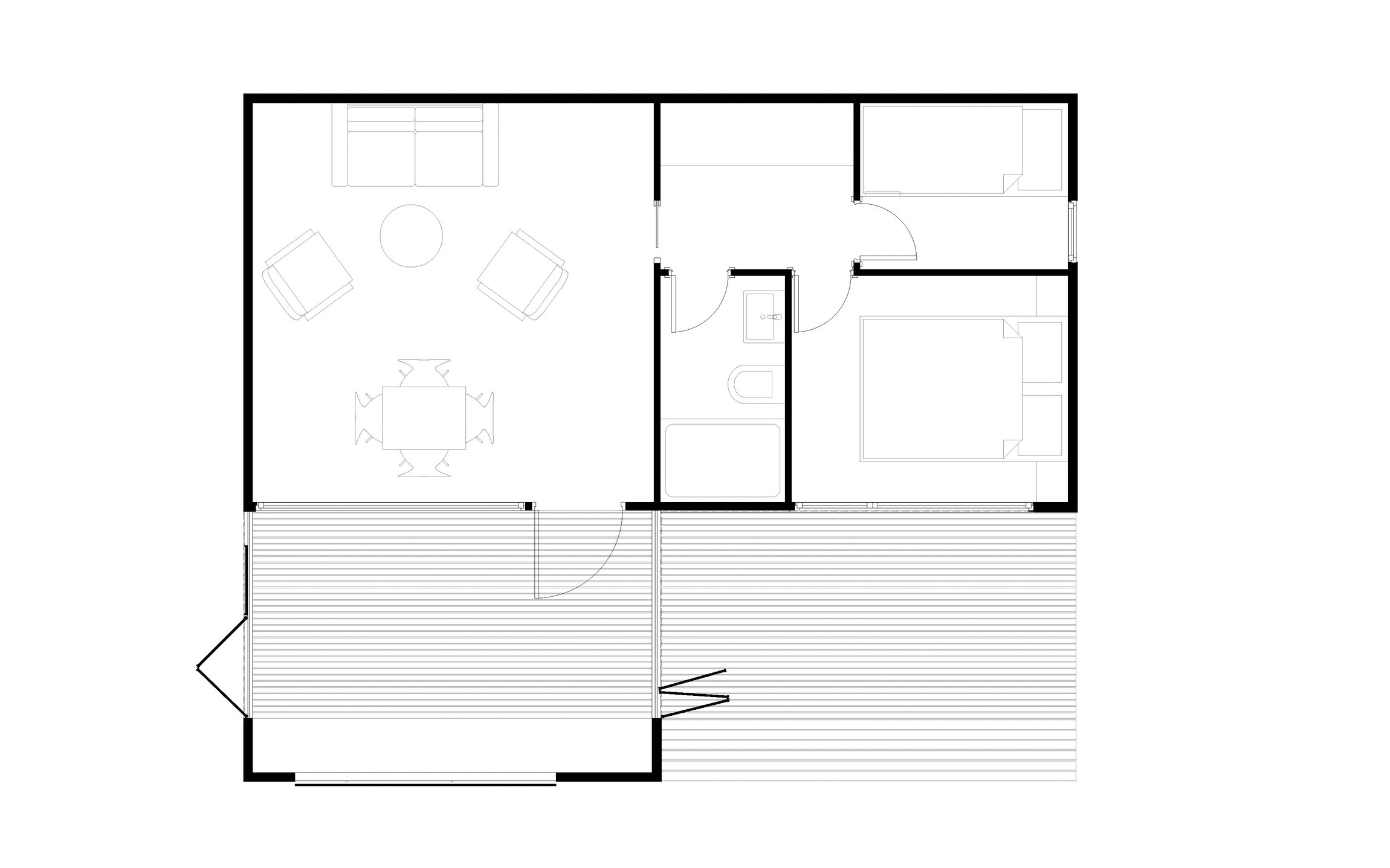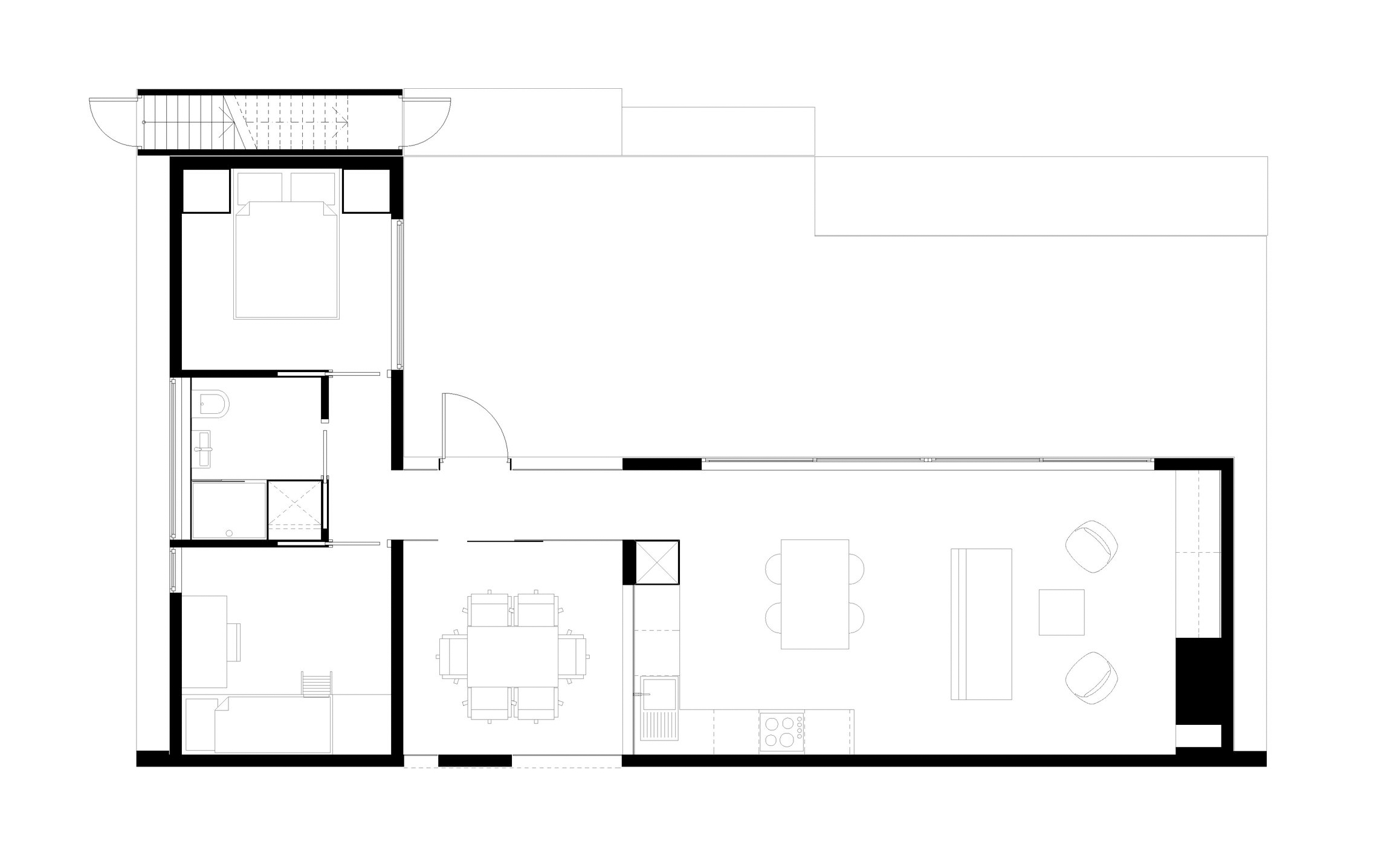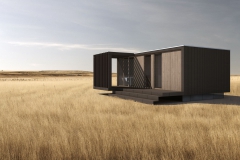Modular Houses
Client: Modular
Planning: 2012-2013
Realization: 2012-2013
Scale: ~40 m2
Leading designers: LAB5 architects | Linda Erdélyi, András Dobos, Balázs Korényi, Virág Anna Gáspár
Photography and visualization: LAB5
We designed these prototype houses for a company that deals with mobile houses called „Modular”. The ~40 sqm size building consists of one mobile unit and could be located anywhere with a truck and a crane. The units are operable separately as well, thus the reformation (expansion or reduction) just the question of intension. It has an insulated, modular layout, so it could be transformed into a residential unit which is customized.
The Istria Eco edition made with a fully ecological approach of reusable materials.


