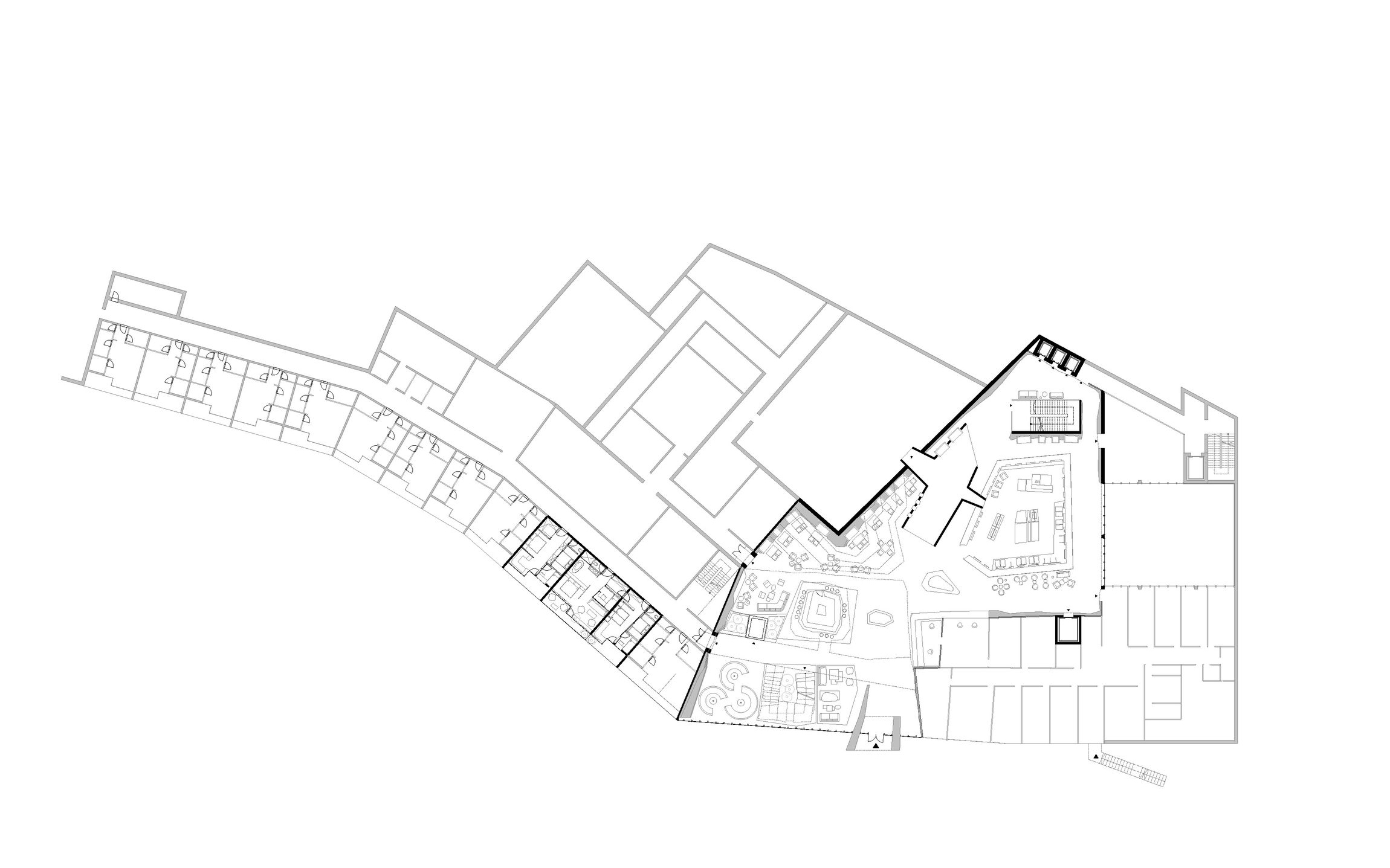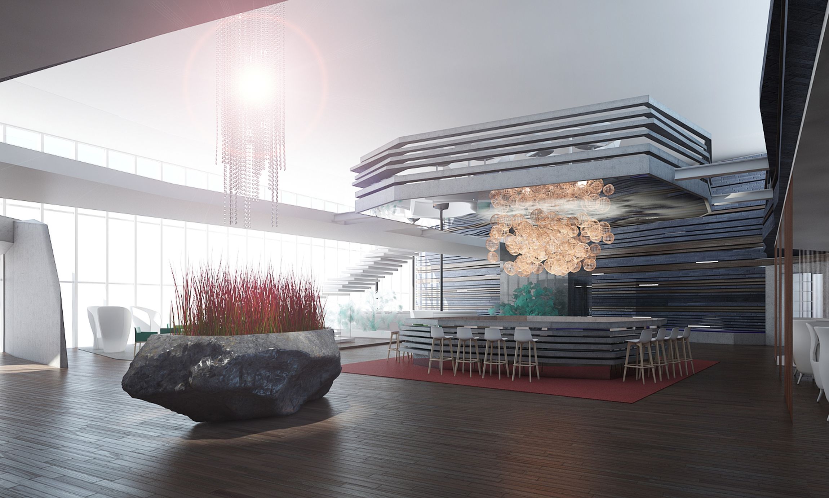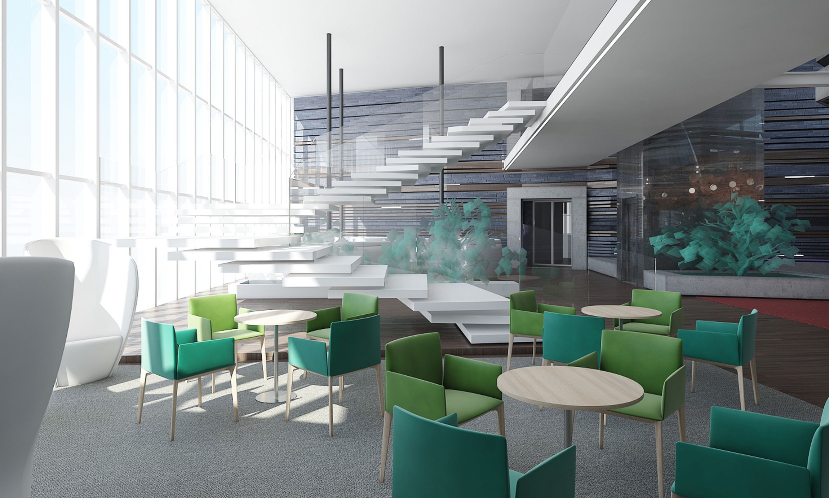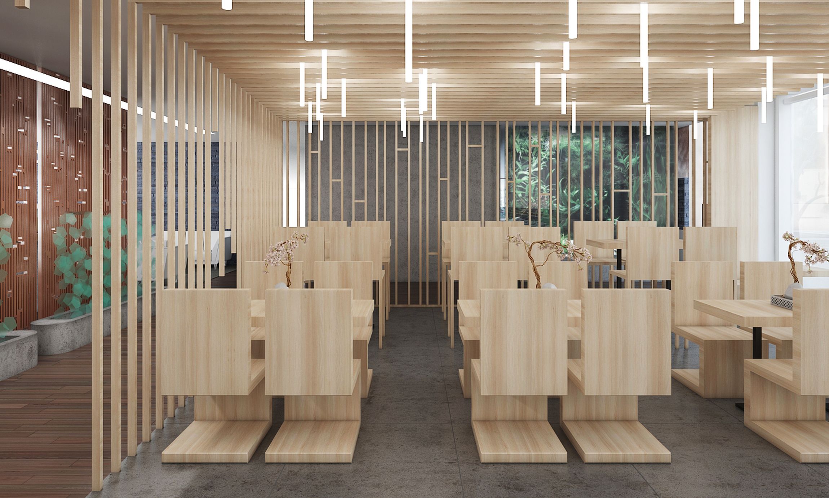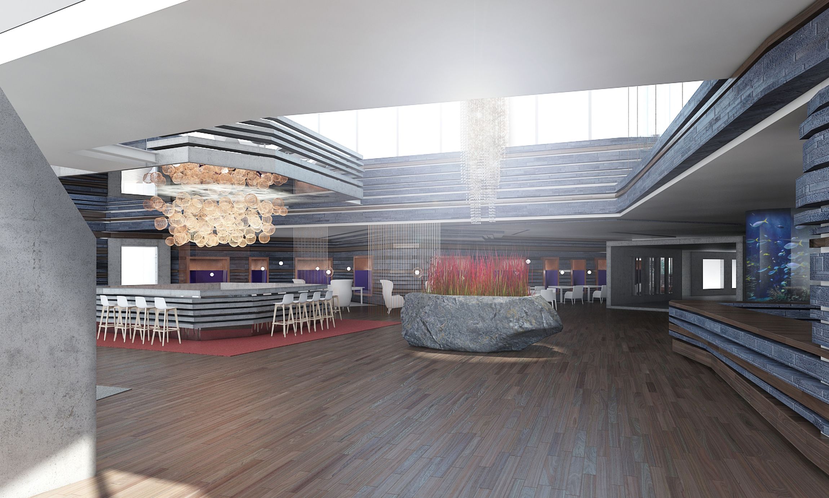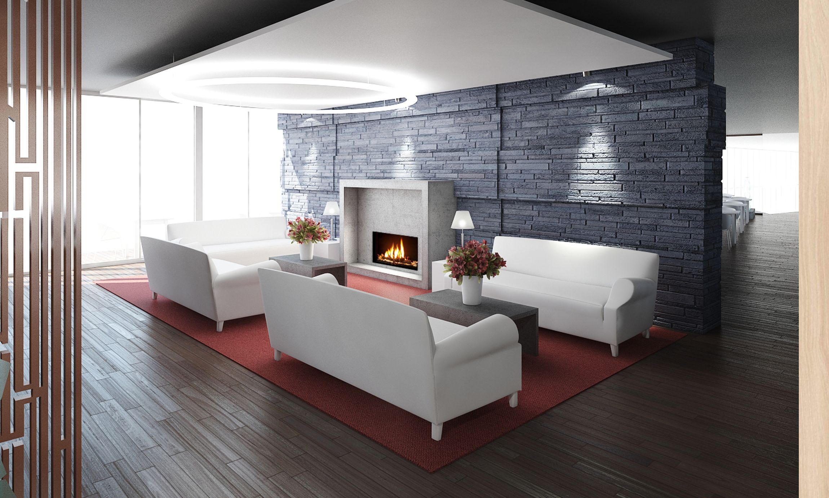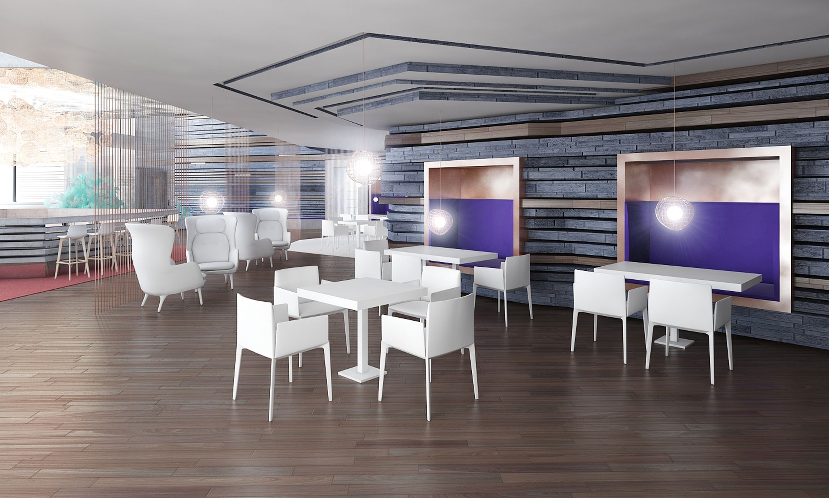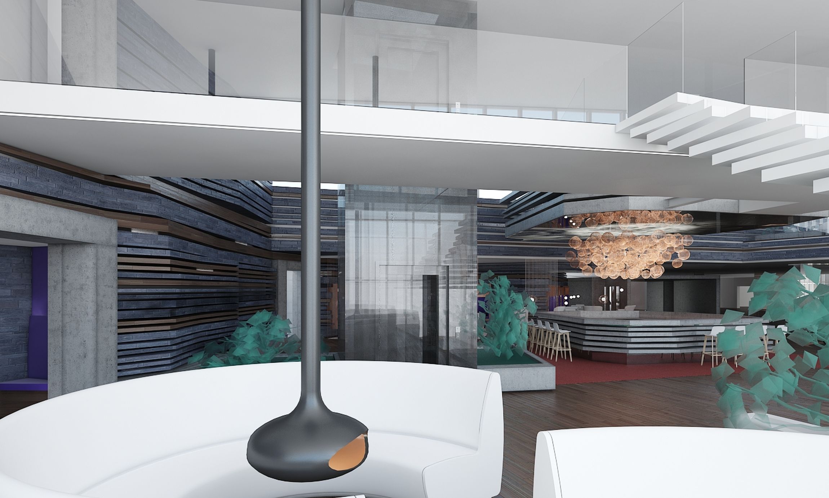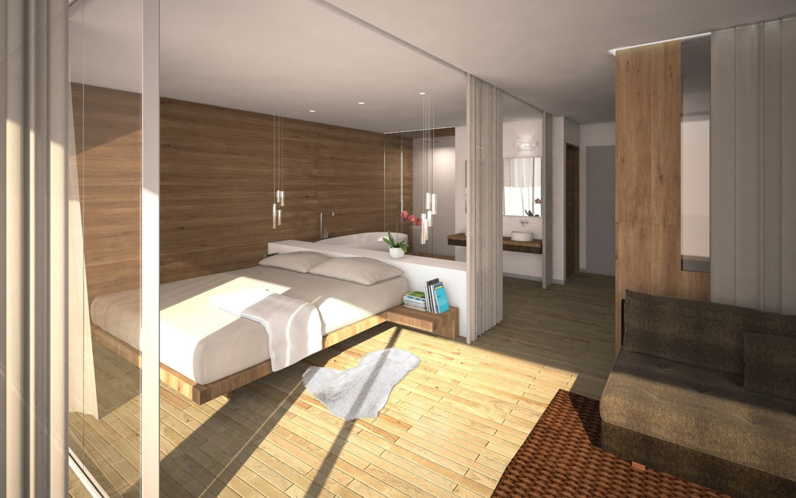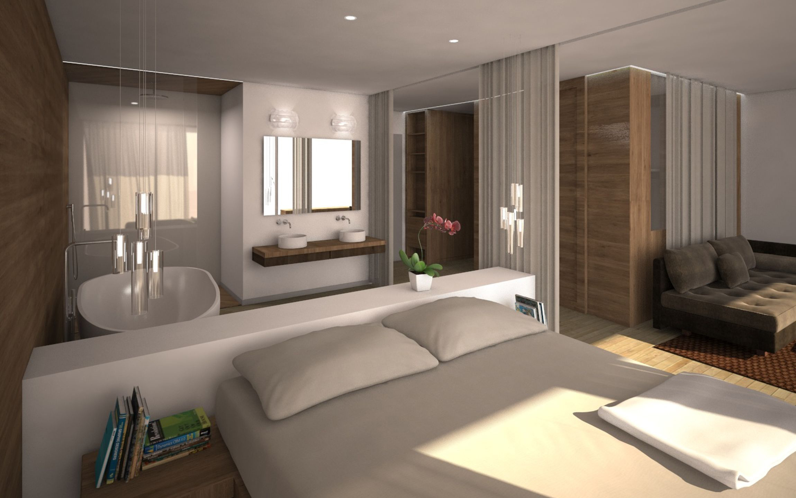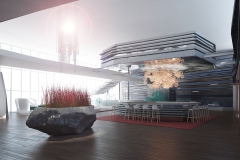Resort Development Gstaad - Zweisimmen
Location: Europe, Switzerland, Zweisimmen
Client: Resort Development Gstaad-Zweisimmen
Architecture: Ferdinánd Építésziroda
Planning: 2015
Scale: 3000 m2
Leading designers (interior): LAB5 architects | Linda Erdélyi, András Dobos, Balázs Korényi, Virág Anna Gáspár
Designers: Diána Németh, Tamás Tótszabó
Visualization: LAB5
Deep in the Alps. The building’s volume is integrated into the mass of the mountain, as the contours are following the shape of the height-lines. By this discipline, the lobby is represented as an amorphous shaped space cut out from the ground. The walls are imitating the layers of the soil, covered by stone and wooden finish. Our goal is to provide an exclusive environment for the guests, by unique atmospheres in the interior, representing the beauty of the nature and the dignity to the position of the hotel.


