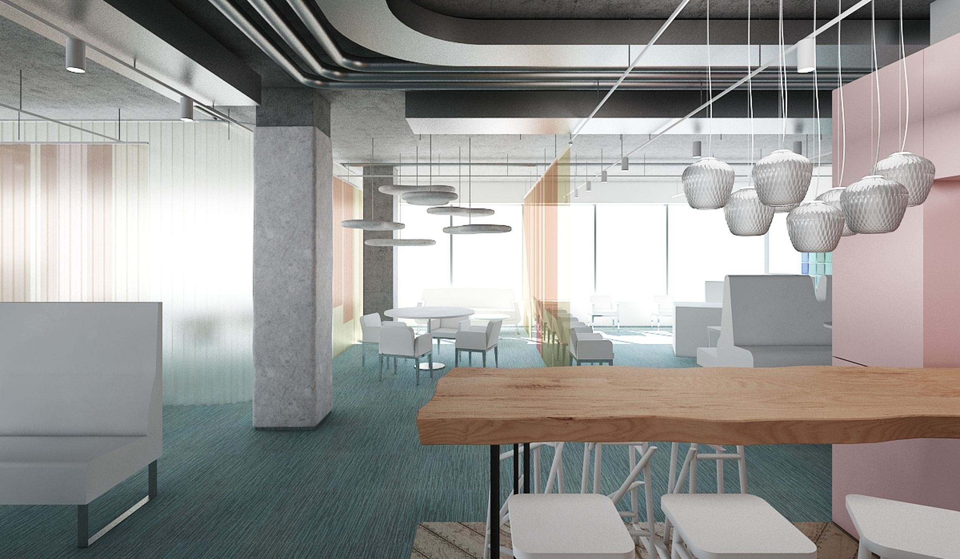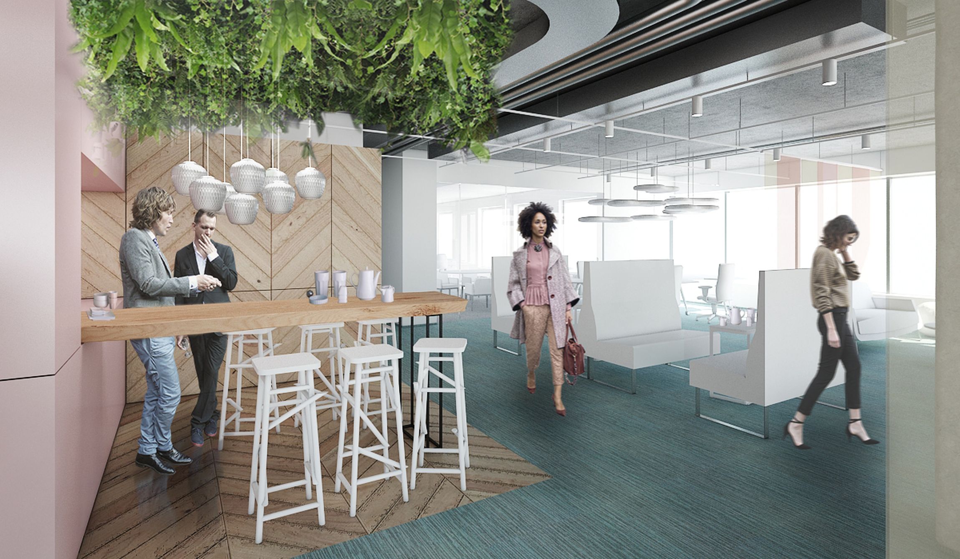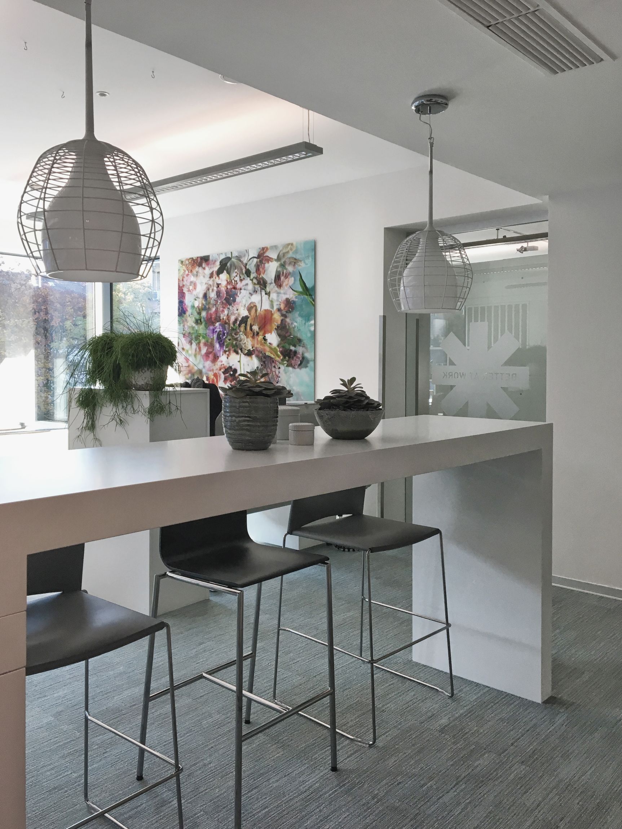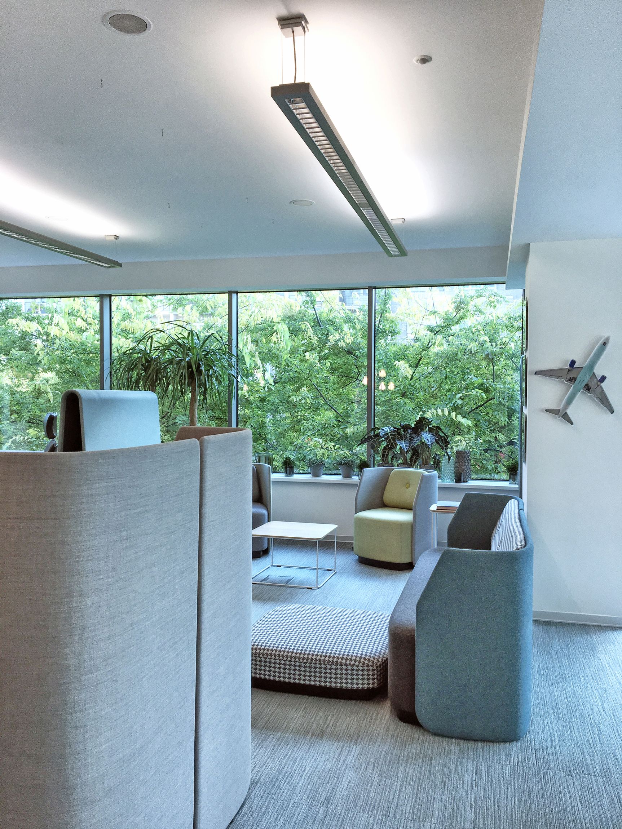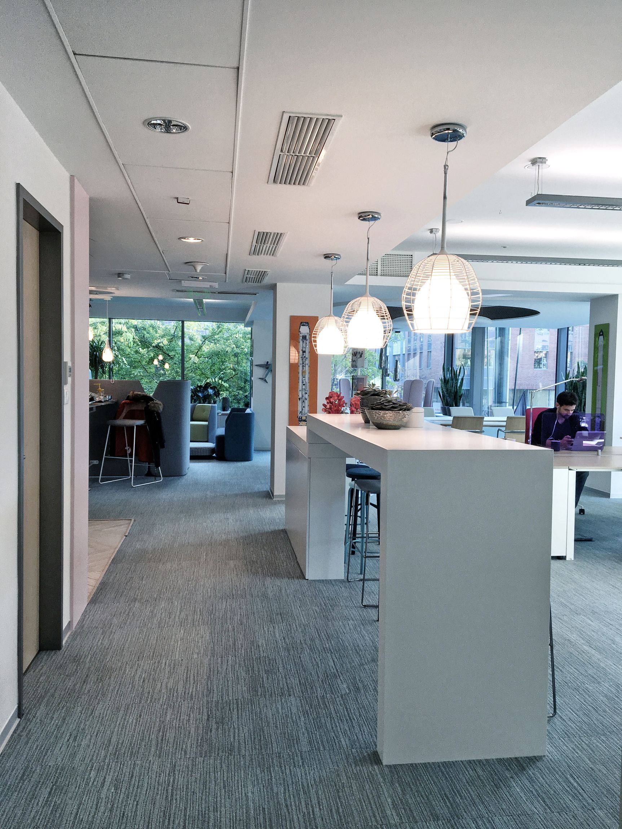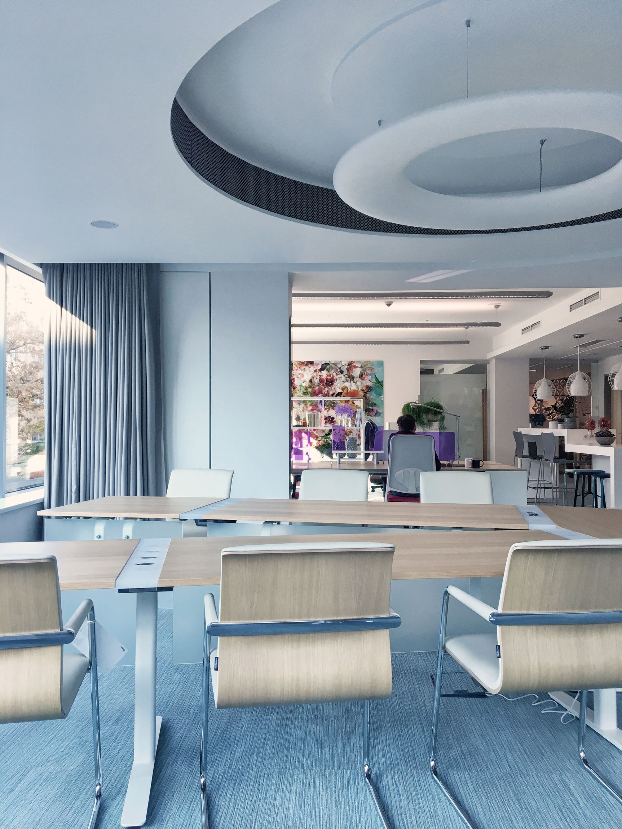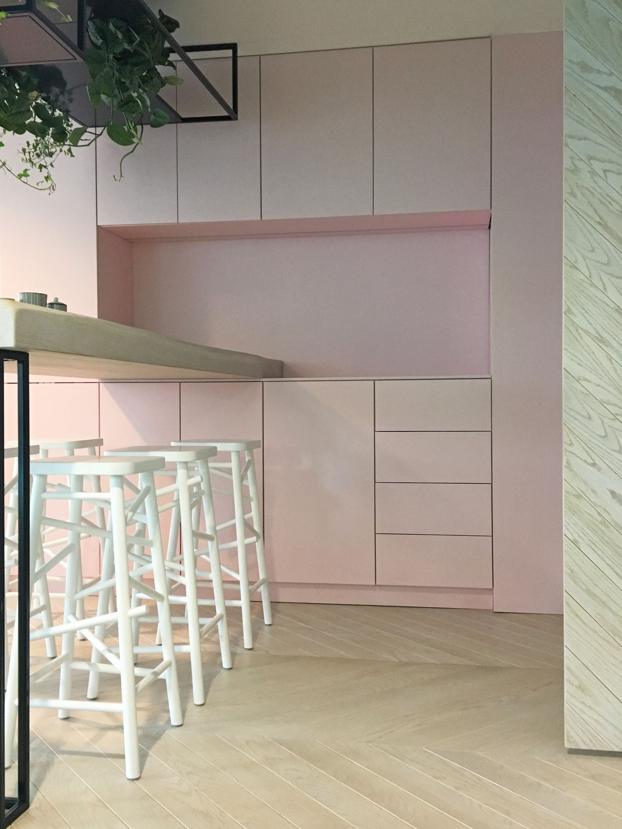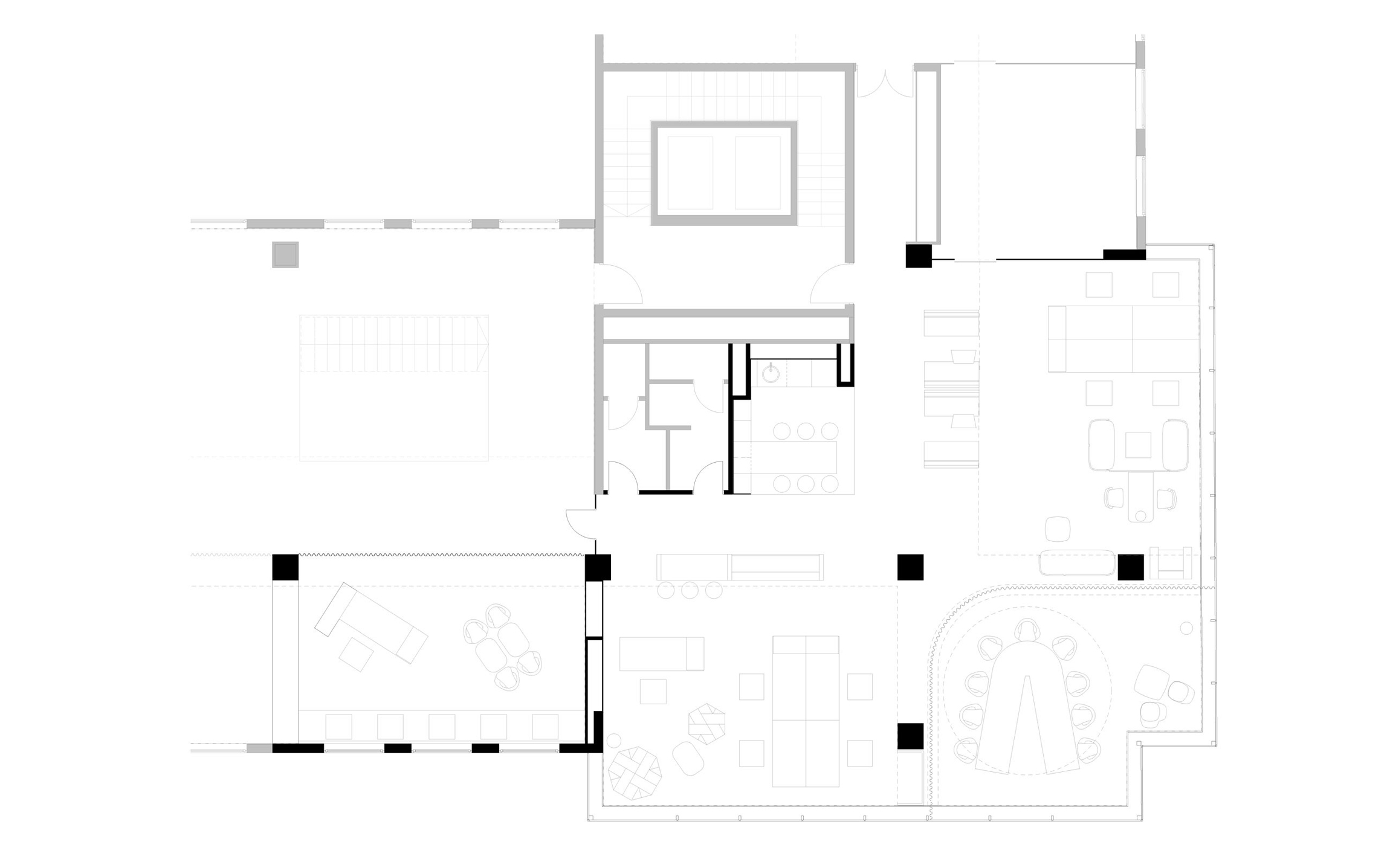Interior Design of Kinnarps House Office and Showroom
Location: EU, Hungary, 1133 Budapest, Váci út 92.
Client: Kinnarps Hungary Kft.
Planning: 2015
Realization: 2016
Scale: 506 m2
Leading designers: LAB5 architects | Erdélyi Linda, Dobos András, Korényi Balázs, Gáspár Virág Anna
Designers: Bogáta Kendi, Judit Nyerges, Tamás Tótszabó
Visualization: LAB5
Act on the sophisticated, soft elegance of Kinnarps furniture, we designed a roundish meeting room and a silky pink kitchen to the central area of the variable showoffice. The kitchen with its bright green plants and northen style wooden surfaces became the center of the office space, where we can see the whole open space while having a cup of coffee.


