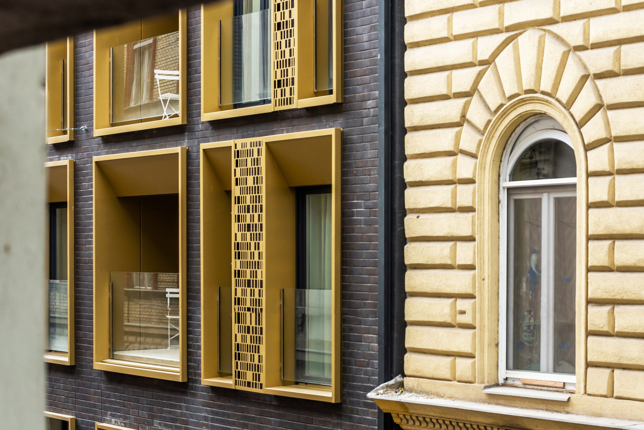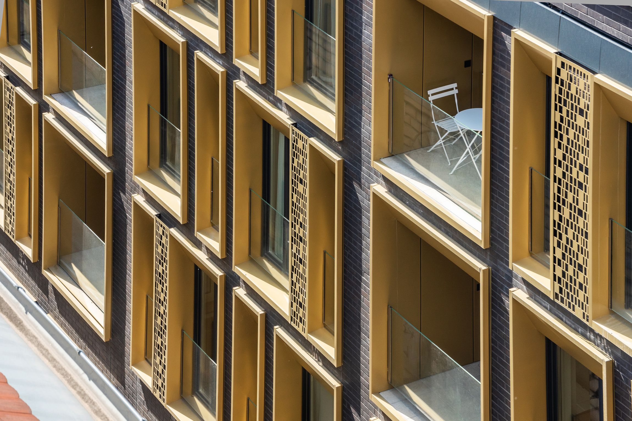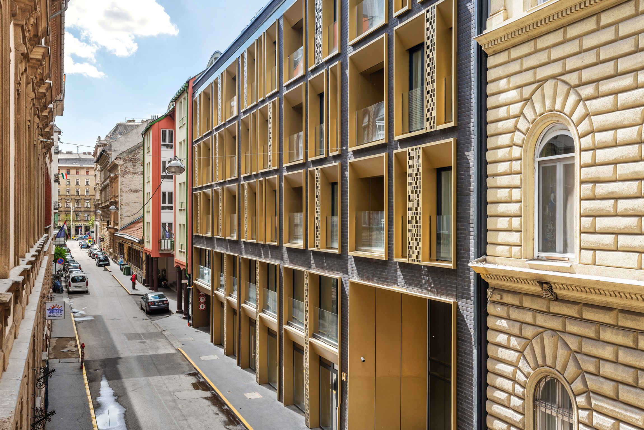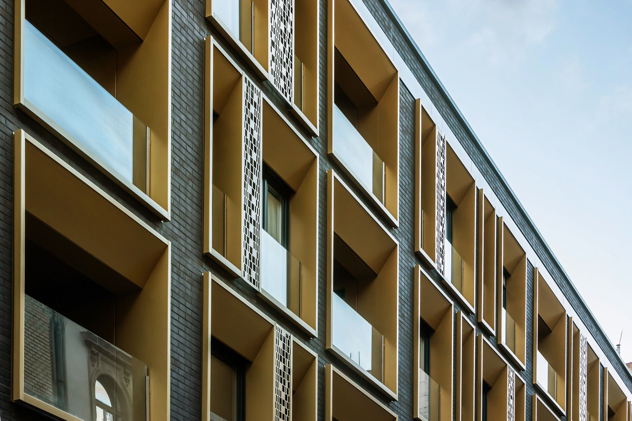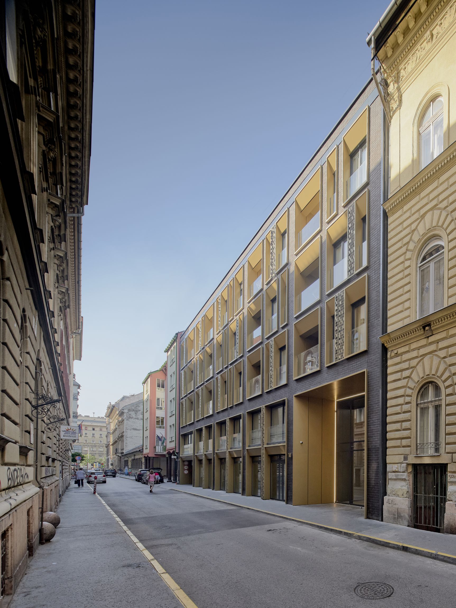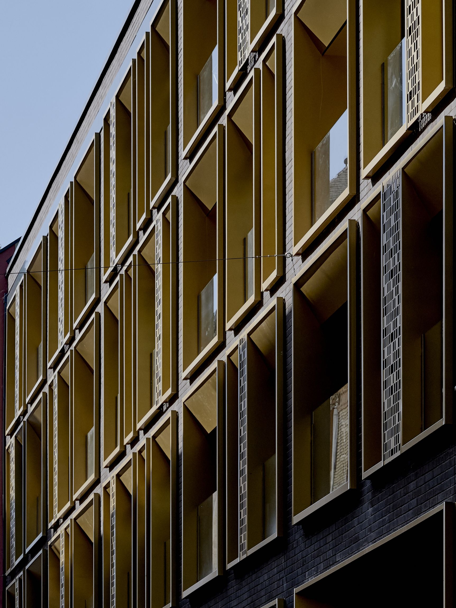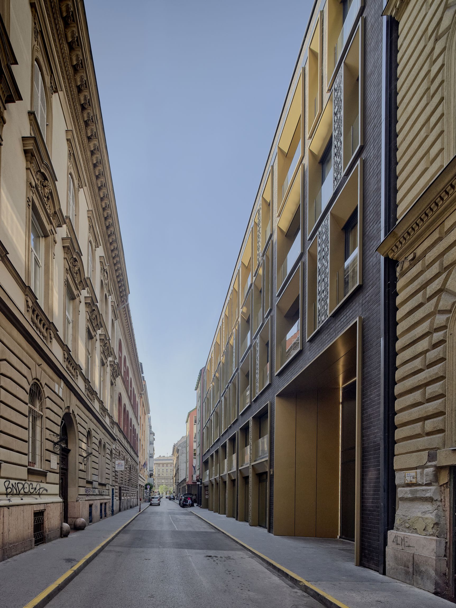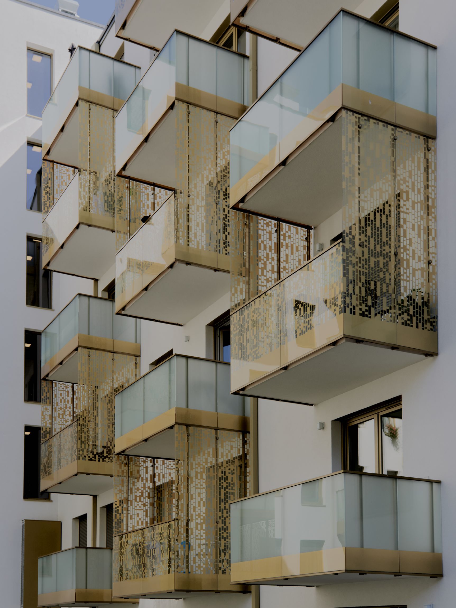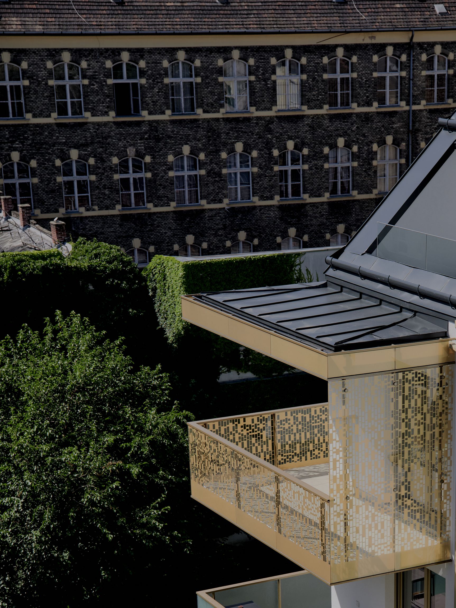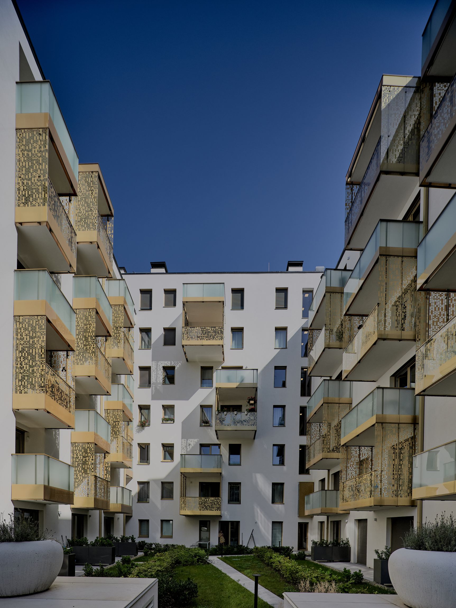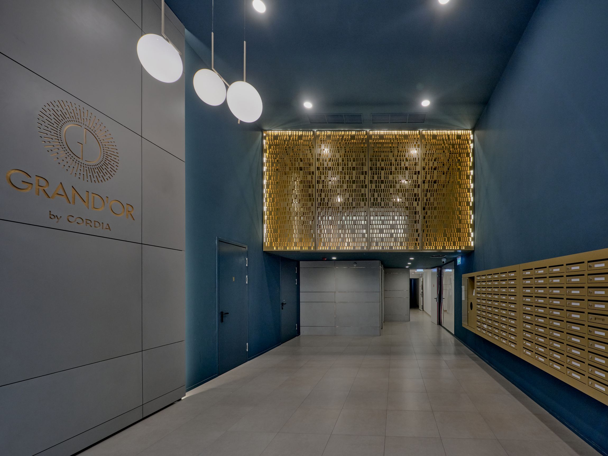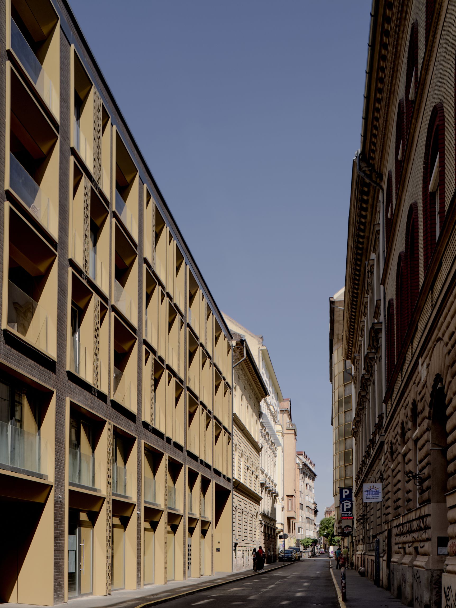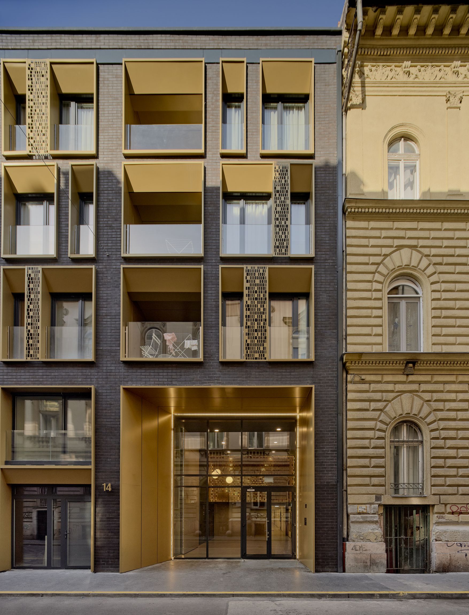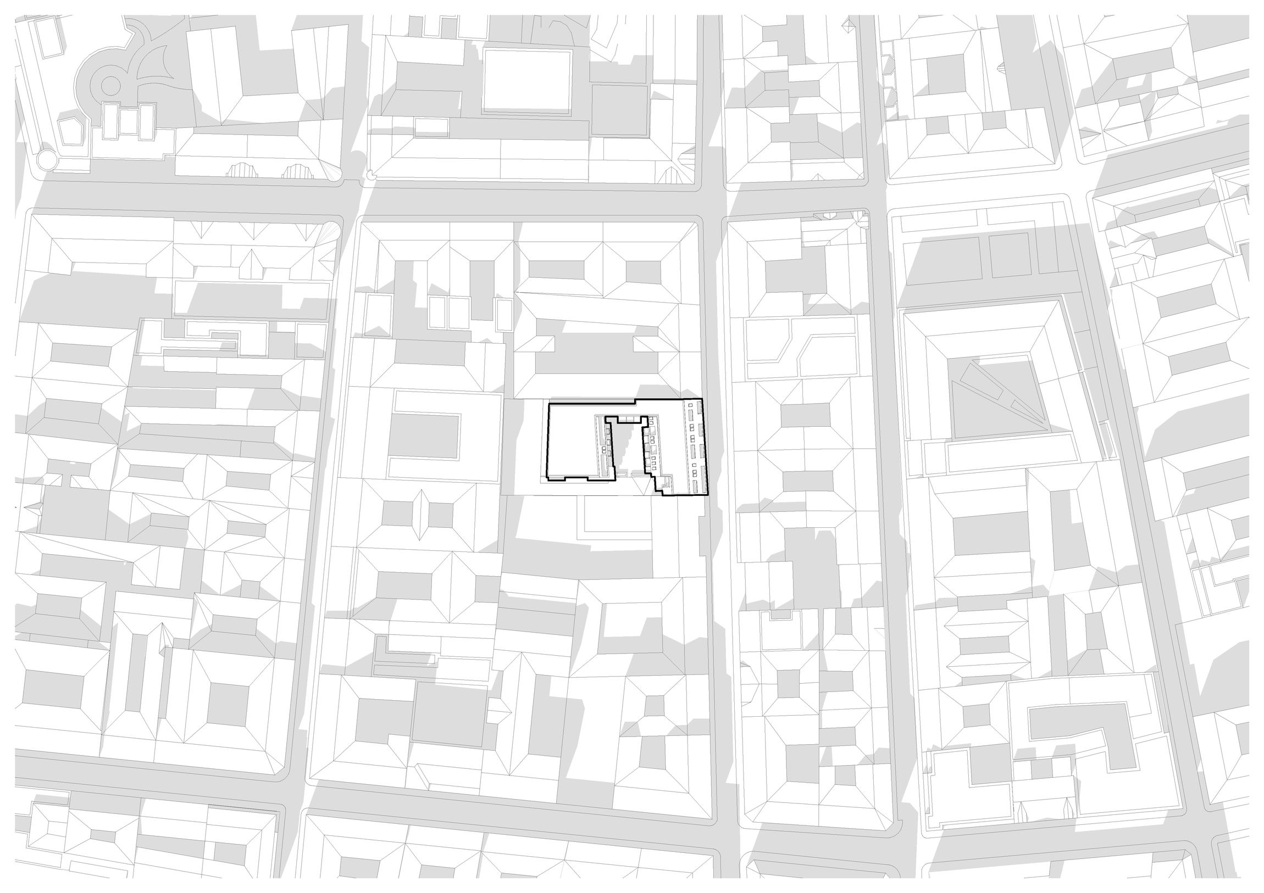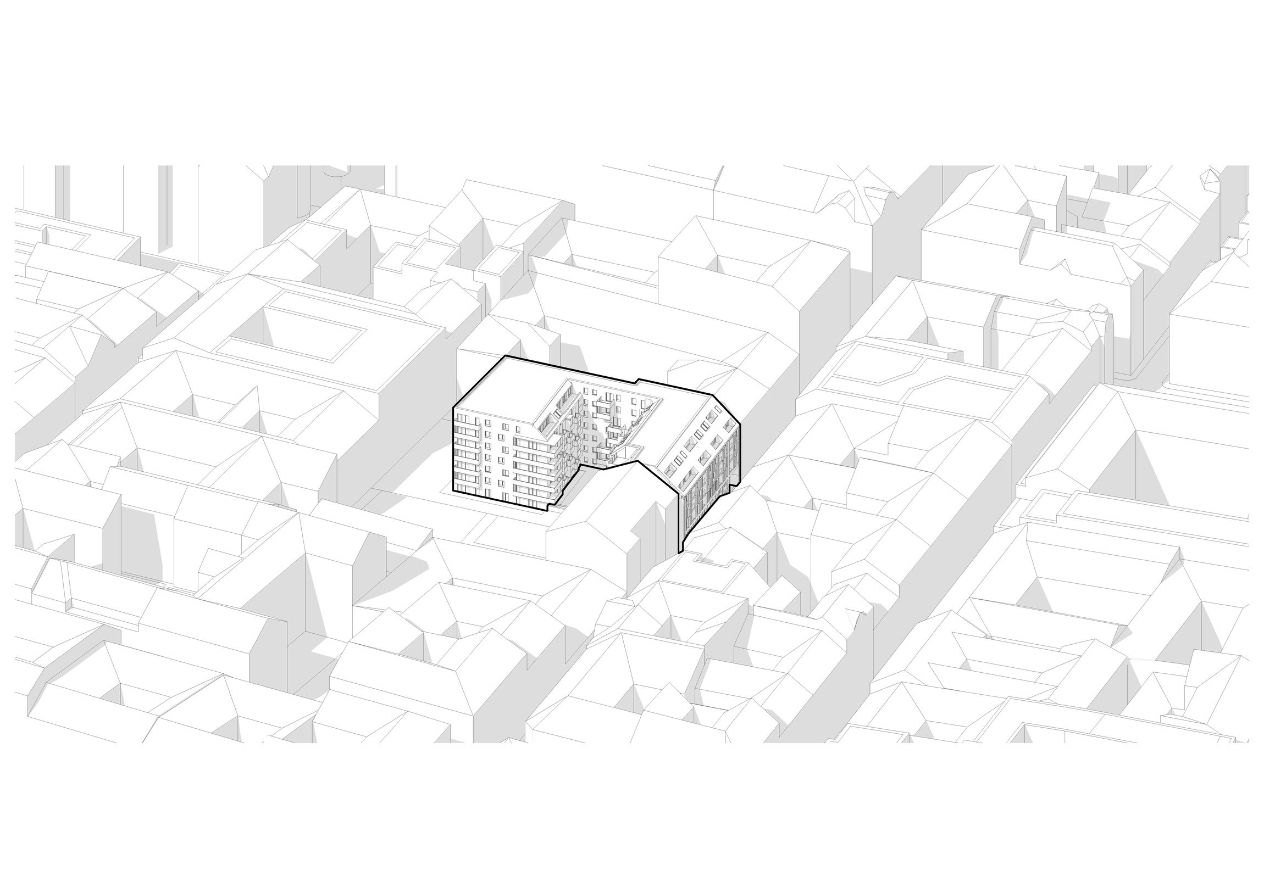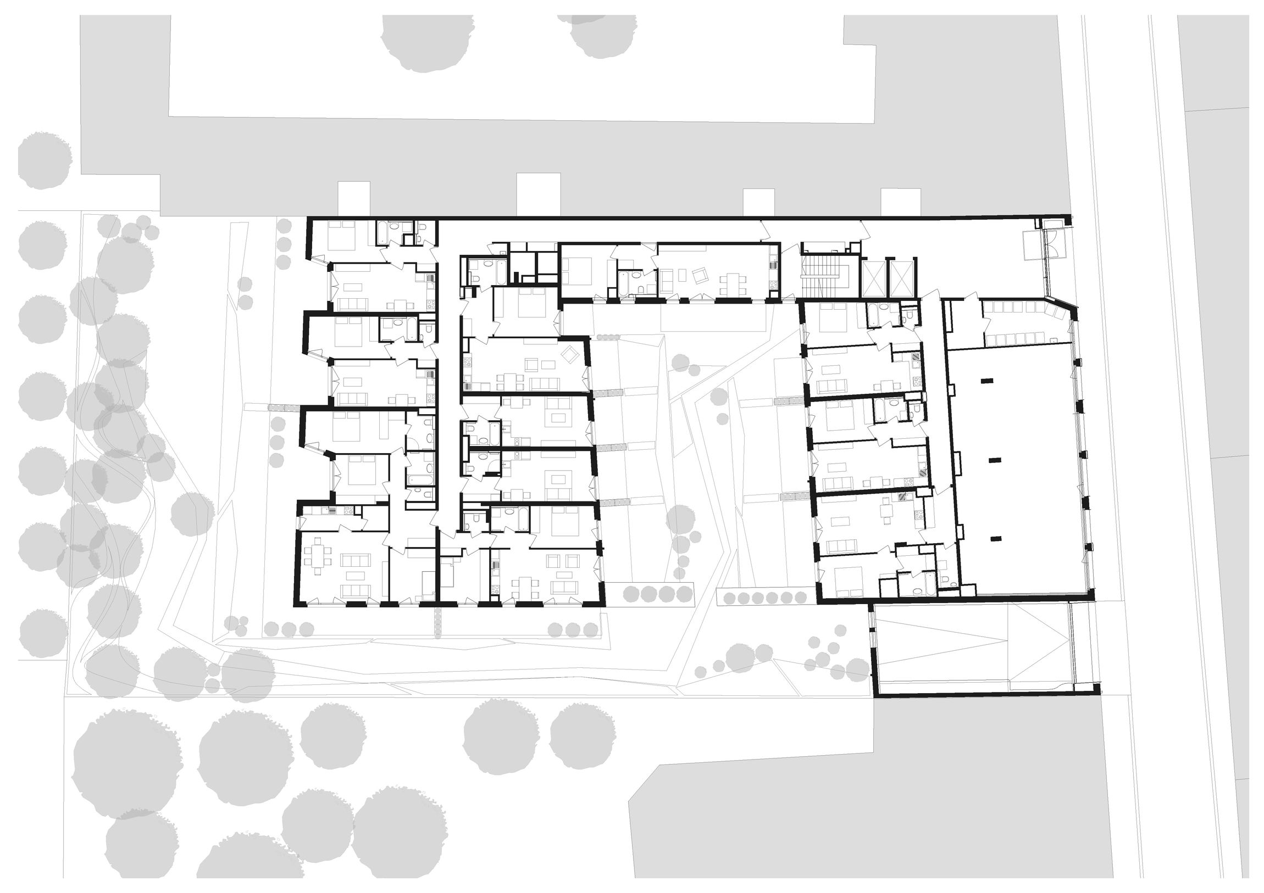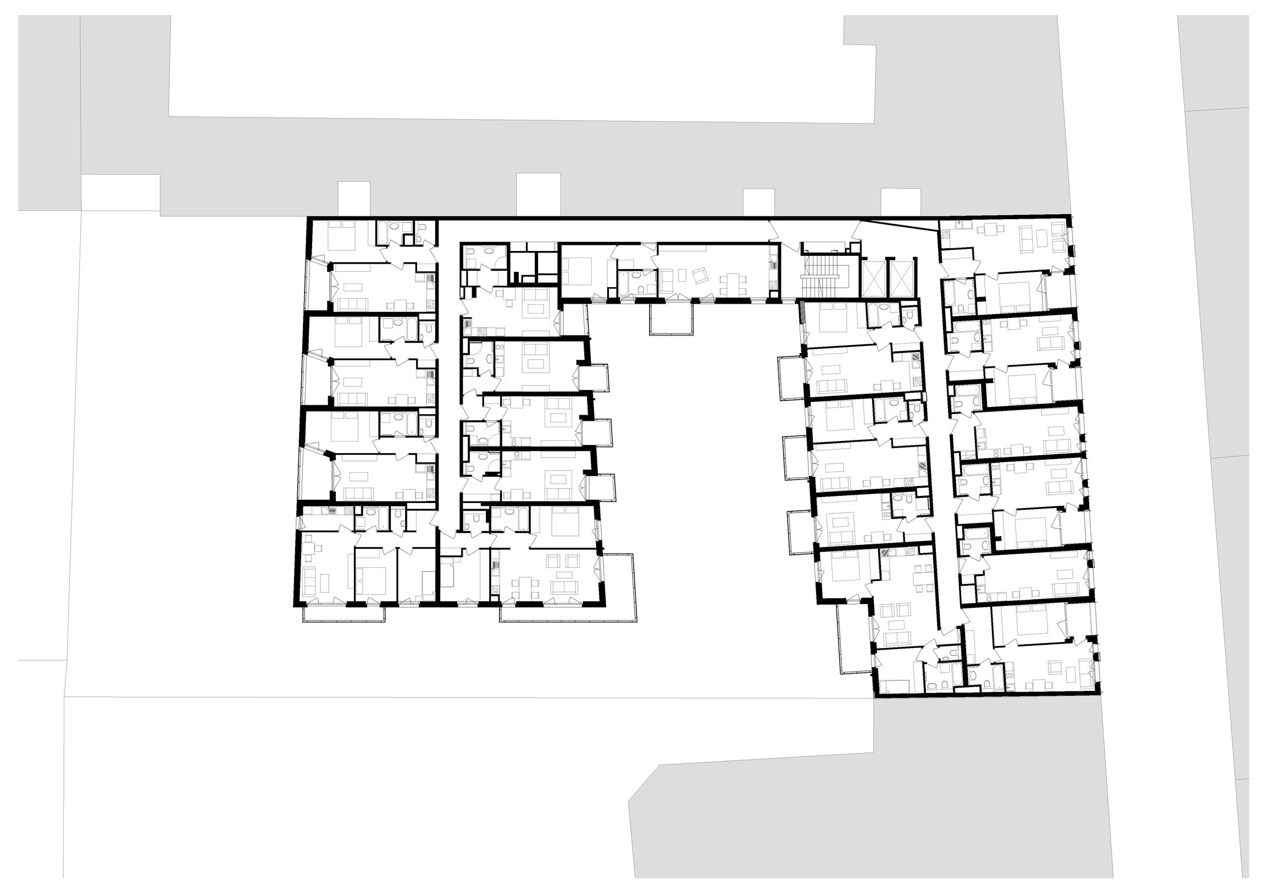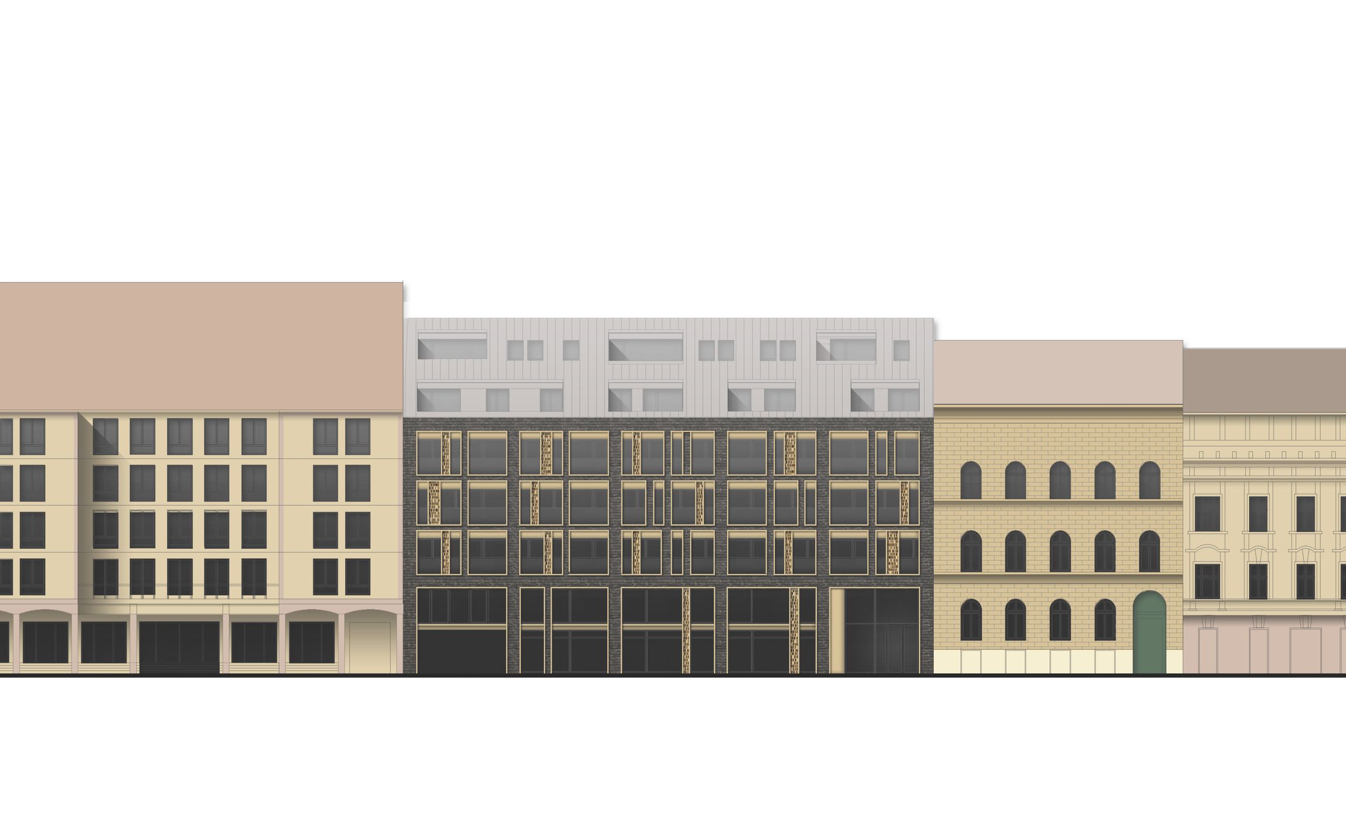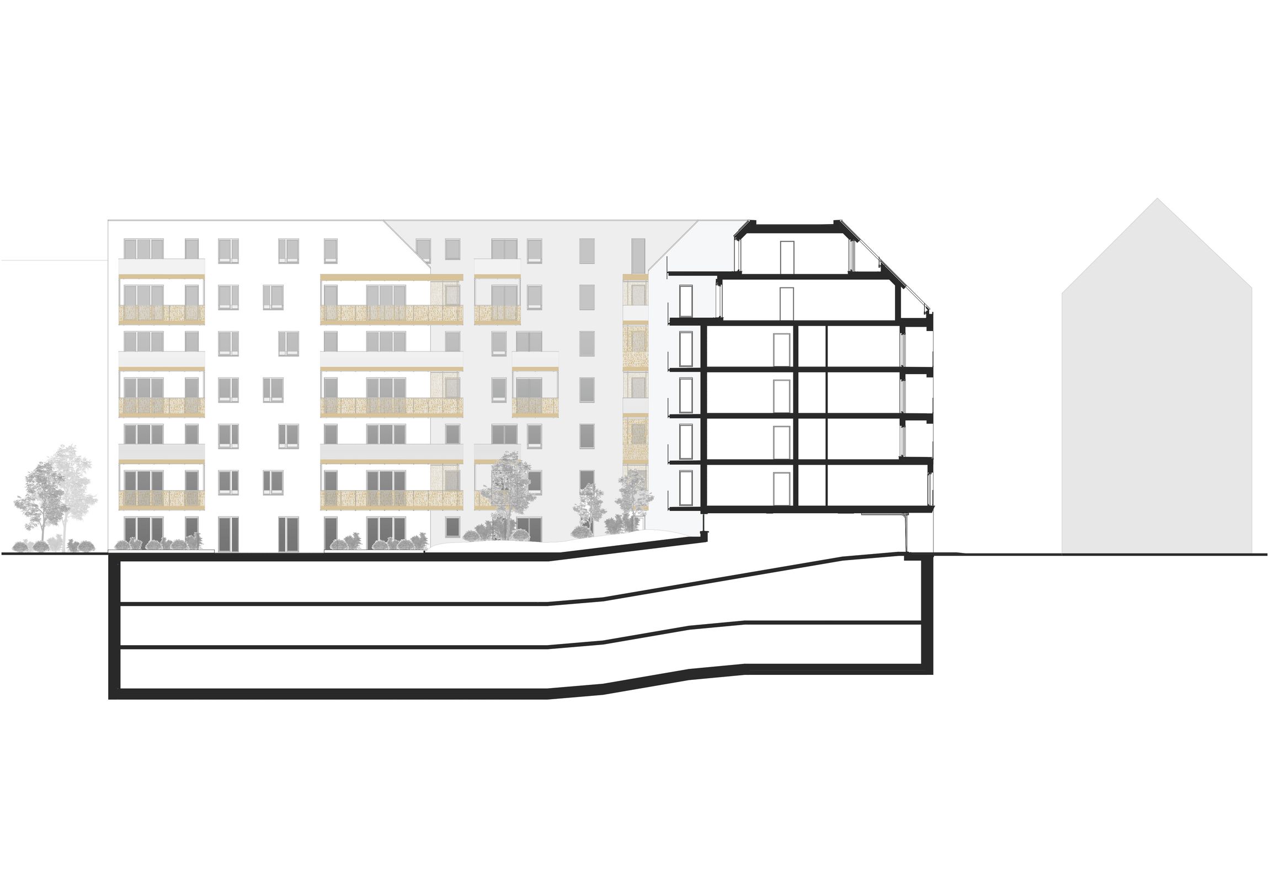Grand’Or Apartment Building at Nagy diófa street
Location: EU – Hungary, 1072 Budapest, Nagy Diófa utca 14.
Client: Cordia Investment Fund
Planning: 2016 - 2017
Scale: 8.300 m2
Leading designers: LAB5 architects | Erdélyi Linda, Dobos András, Korényi Balázs, Gáspár Virág Anna
Project architect: Németh Diána
Designers: Egyed János, Kendi Bogáta, Páncsics Dávid, Szelezsán Bálint
Interior design: LAB5 architects
Civil engineer: Puskás Balázs
Mechanical engineer: Temesvári László
Details: Dudinszky Tervezőiroda
Graphic design: Gróf Liza
Electrical engineer: Kelemen Ferenc
Fire expert: Decsi György
Landscape design: Karádi Gábor
Elevators: Gróf Ferenc
Roads and traffic engineering: Rhorer Ádám
Photography: Batár Zsolt, Gulyás Attila
House number 14 once gained its fame from magnate Mátyás Zellerin, who moved his innovative ironworks factory here in the middle of the 19th century. Since he was the first to start producing air-spirit lamps, after the initial successes of the institution, the company continued to expand with explosive dynamics. He did not like standard solutions, so his bathroom fixtures and lamps were not only functional and durable, but also had a unique aesthetic. After his tragic suicide, a printing press operated in the area until it was demolished. The plot has thus been empty and worked as a parking lot since the 90’s.
...Read more
The building occupies one of the last empty plots of the Jewish quarter, is rooted in the neighborhood's colorful past. The history of the district is full of twists and turns, tragedies and sunny periods, and it probably has a bright future ahead of it.
The developer Cordia approached the designers with the ambition that this investment should look ahead for decades, raise the quality of the neighborhood.
Grand'Or is also looking for an answer to several questions in its program, including apartments and additional functions that respond to the downtown situation and demand, either for apartment buyers with the purpose of renting for short-term visits or for expats, or for residents of Budapest or the surrounding area who want to live in the city center. Residents moving amid old walls of the city center, looking for high-quality, newly built houses.
District 7 is the most densely populated place in Hungary, and the planning area is in a privileged position in this district. From the South, it is bordered by an empty, green surface of a plot, where the leaves of large trees play shadows of the sunlight. The neighbor at the back is also a pleasant surprise, the adjoining lot is connected to it with an intensive green garden.
The installation takes advantage of these good features. From the street, the building naturally follows the classic rules of the uninterrupted line of facades on the street and takes up the height of the connecting neighboring elevations and follows its roof shape. As the volume occupies more space towards the depth of the plot, it covers the huge, neglected fire wall on the Northern boundary. The other parts of the building all face the sunlight and the greenery, so the main volume frames a courtyard open to the south and the garden at the West.
We approached the formation of the street facade from two perspectives. On the one hand, when revealed from afar in the narrow street, the appearance should fit into the order of the neighborhood, and on the other hand, as we reach the house closer and we enter, it also gives the experience of arrival. So the facade composition had to work well at both scales.
On the old buildings’ main facades facing the public space, you can observe a design-system of a regular grid, meaning that the axes of windows and order of ledges are aligned with each other with harmonious proportions. The vertical and horizontal lines form a clear formula. We tried to grasp this and translate it into the language of the twenty-first century. In a horizontal sense, we continued the neighbor's ground-floor high footing line, which in our case joins the ground-floor and first-floor openings into a raised plinth composition. At the height of the top ledge, we also framed our façade the same way from above.
The vertical axes also create order, but they do not provide a uniform, strict grid in the original sense. The framing of the windows and doors is an exception here and there and sometimes does not continue one above the other, creating a more fragmented effect of the grid of the facade. This is leading to a present-day overall look, and according to our vision, the house also reflects more authentically on the past of its surroundings; an irregular reflection of the turbulent century.
Approaching the narrow street from afar, the side of window frames dominates the sight, which create a gilded effect, fitting the building into the yellowish tones of the surroundings. The gold is a tribute to the ironwork industrial past of the last century of this site. Standing in front of the building, the effect of the brick surface is stronger and larger than the framing - it brings a kind of playfulness, while unfolding the house for the approaching passer-by.
Due to the very narrow sidewalk, the idea arose to shift the main entrance further back, and to continue the external facade design language in the interior of the lobby. This is how we determinate the semi-private (semi-public) transitional space upon arrival. Of course, the pulled-back facade also means comfort, providing a space for entry protected from weather and sidewalk traffic.
The interior facades are more modest. The "inner courtyard" surfaces facing each other are white, bright and clean. The grouping and framing of the balconies evoke the "golden" grid motif introduced on the street, giving a decorative playfulness to the appearance of the courtyard and providing intimacy to the users of the neighboring terraces. The back-facade turns respectfully towards the regular facade of the building opposite it, showing an orderly, tight image.


