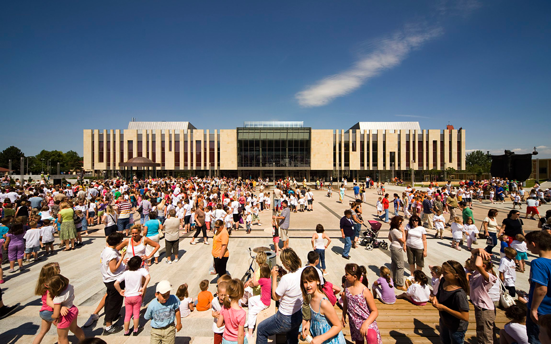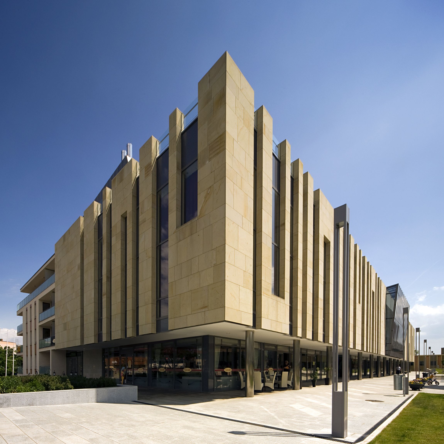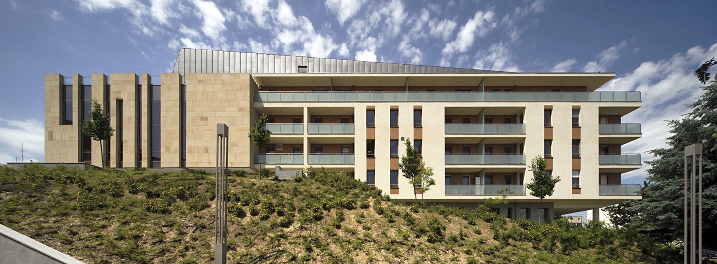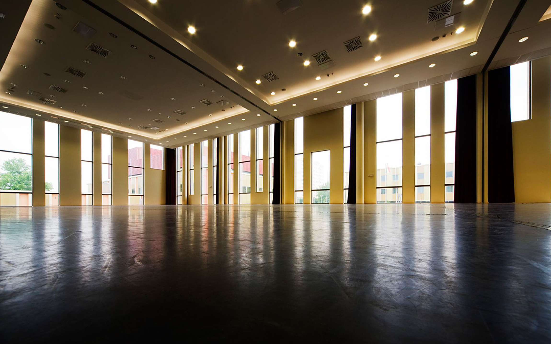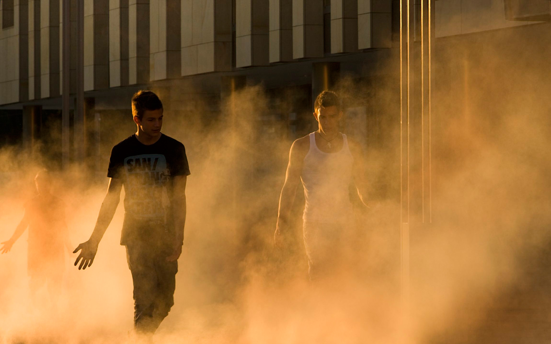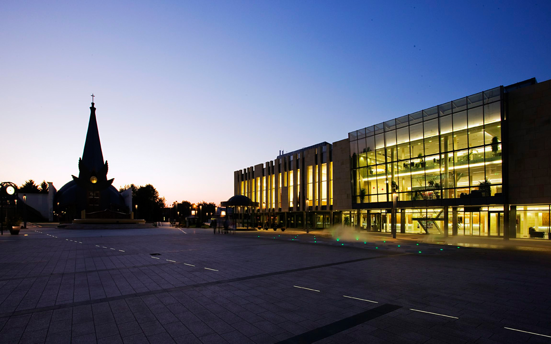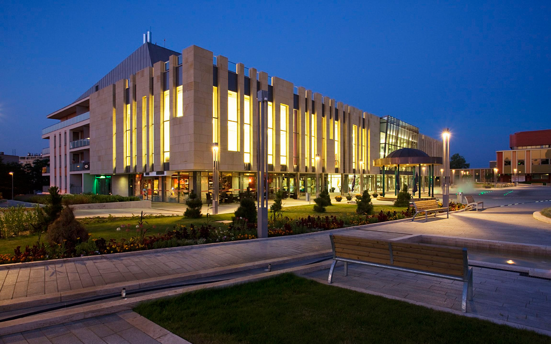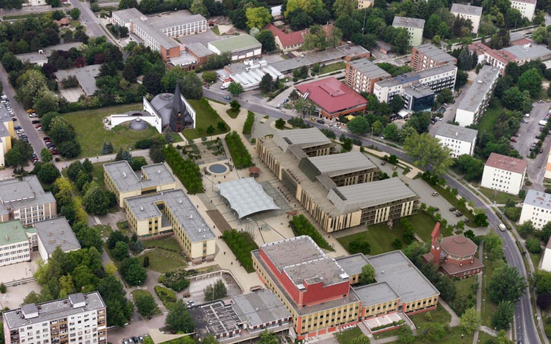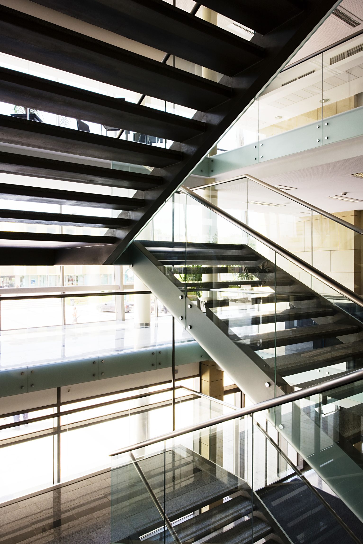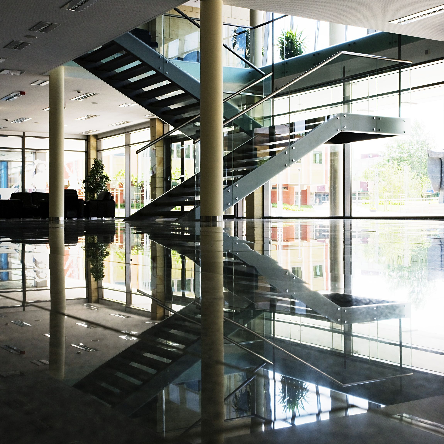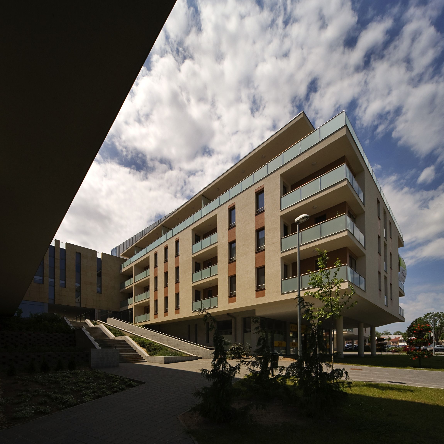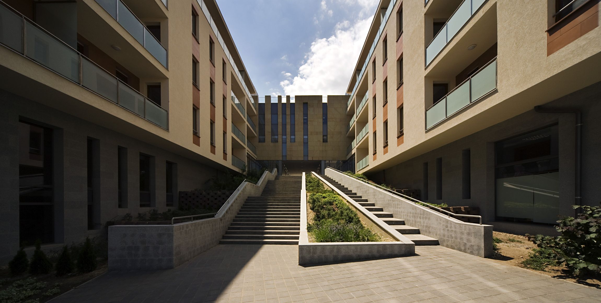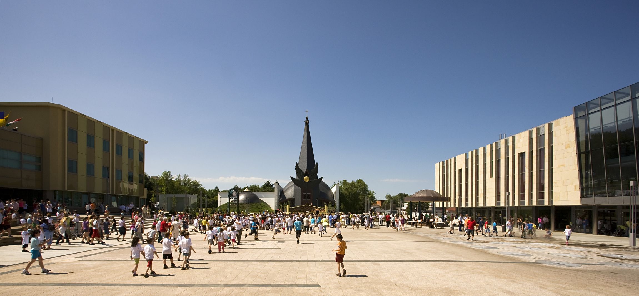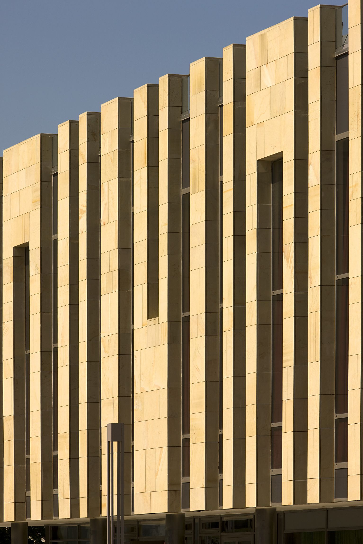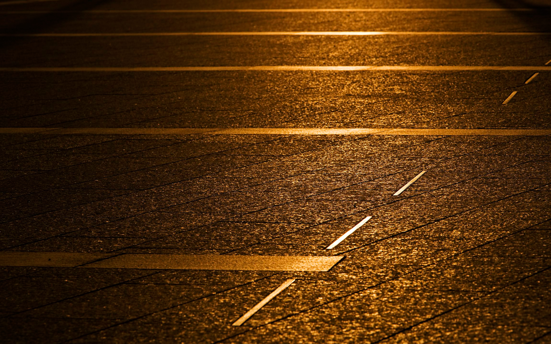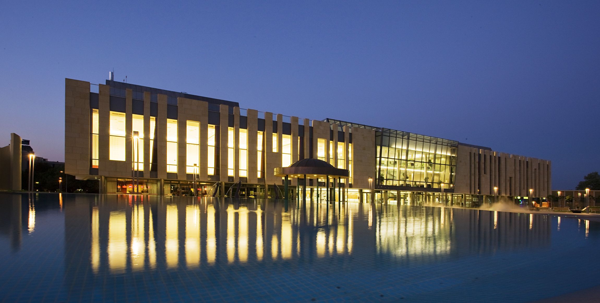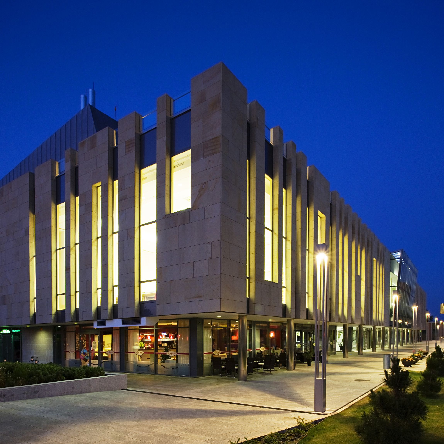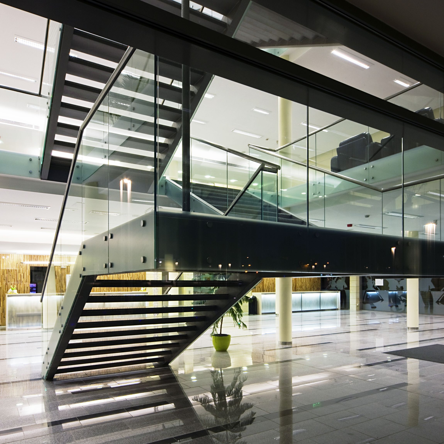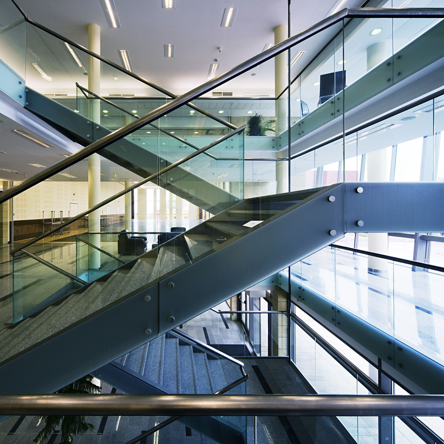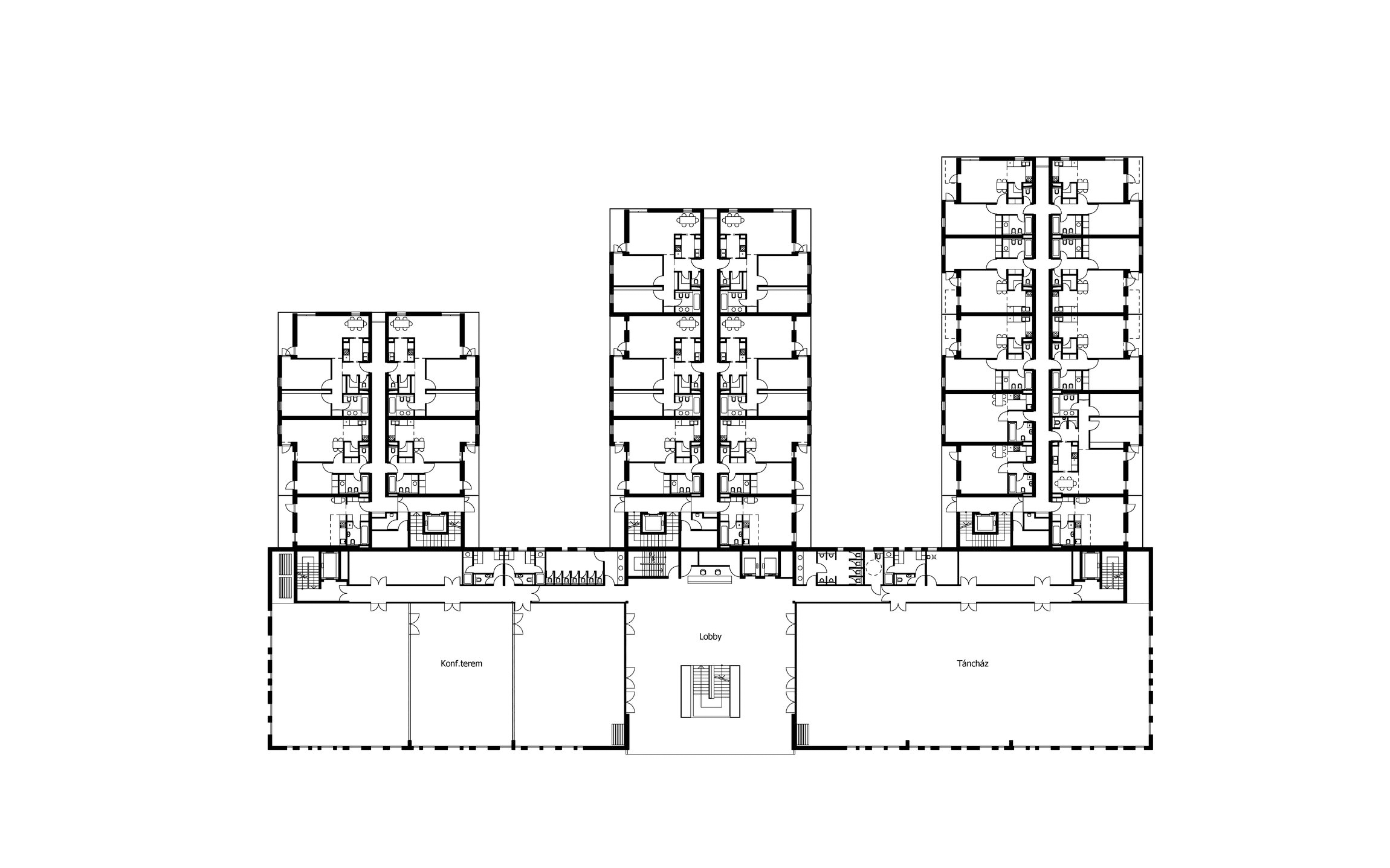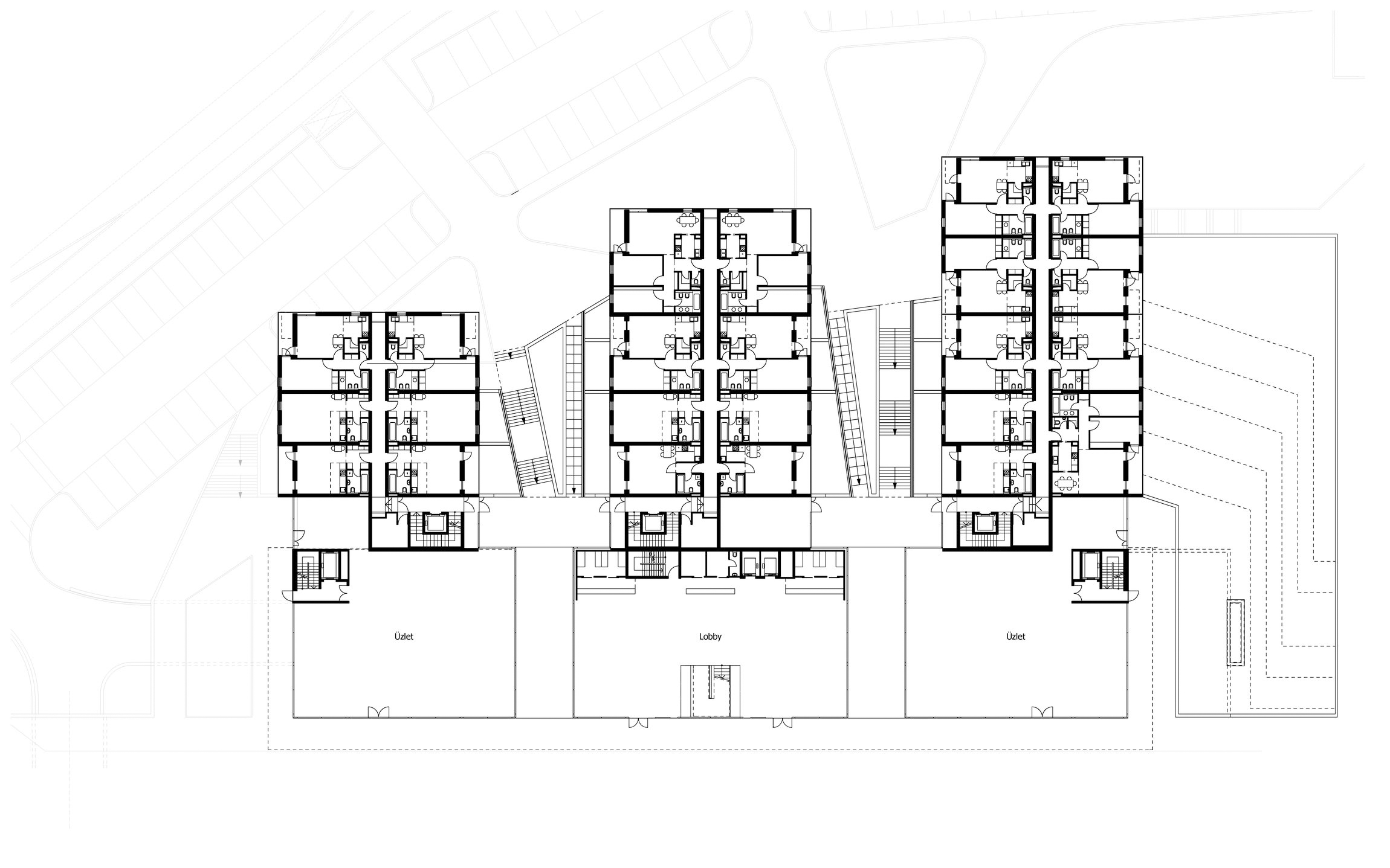Százhalombatta Conference Center
Location: EU, Hungary, 2440 Százhalombatta, Szent István tér
Client: Százhalombatta municipality
Planning: 2008-2009
Realization: 2010
Scale: 10.000 m2 + public square
Leading designers: Korényi és Társai Építész Kft. | András Korényi
LAB5 architects | Linda Erdélyi, András Dobos, Balázs Korényi, Virág Anna Gáspár
Designers: Eszter Lukács, Zoltán Szegedi, Zoltán Vámos
Photos: Tamás Bujnovszky
LAB5 designed the main facade of the city-centre of Százhalombatta cultural and residential complex. The building contains dance halls, conference halls, residential areas and retails. The project includes the design of the new main square of the city. The architecture of the main facade reflects the existing urban surrounding.
...Read more
The town of Százhalombatta has its origins in ancient history, while its biggest growth took place in the second half of the 20th century through the development of oil refinery industry and power plants. The centre used to have an ambivalent face with a flat, Soviet-style city hall and cultural center, and an organic temple designed by Imre Makovecz, with high panel buildings in the background.
The design of the new building and the landscape aimed to create a regular square with the church in the axis, an easily walkable surface, and a simple flat volume adapting to the scale of the surrounding buildings.
The middle of the building is the main public access, covered with a slightly slanted glass wall that mirrors the square during the day, when the interior is used less. The rest of the facade required fewer openings due to its multi-functionality: it was used as a conference room, a dance hall, and served other functions too. There are bigger random cuts that reflect the different heights of the surrounding panel buildings. The whole main facade is covered with Spanish sandstone with a colour that matches its neighbours. Different tones amplify the collage-like appearance of the surface. To loosen up the big volume, its ground floor makes a step back to create a floating effect. The pavement made of black granite runs under the building.


