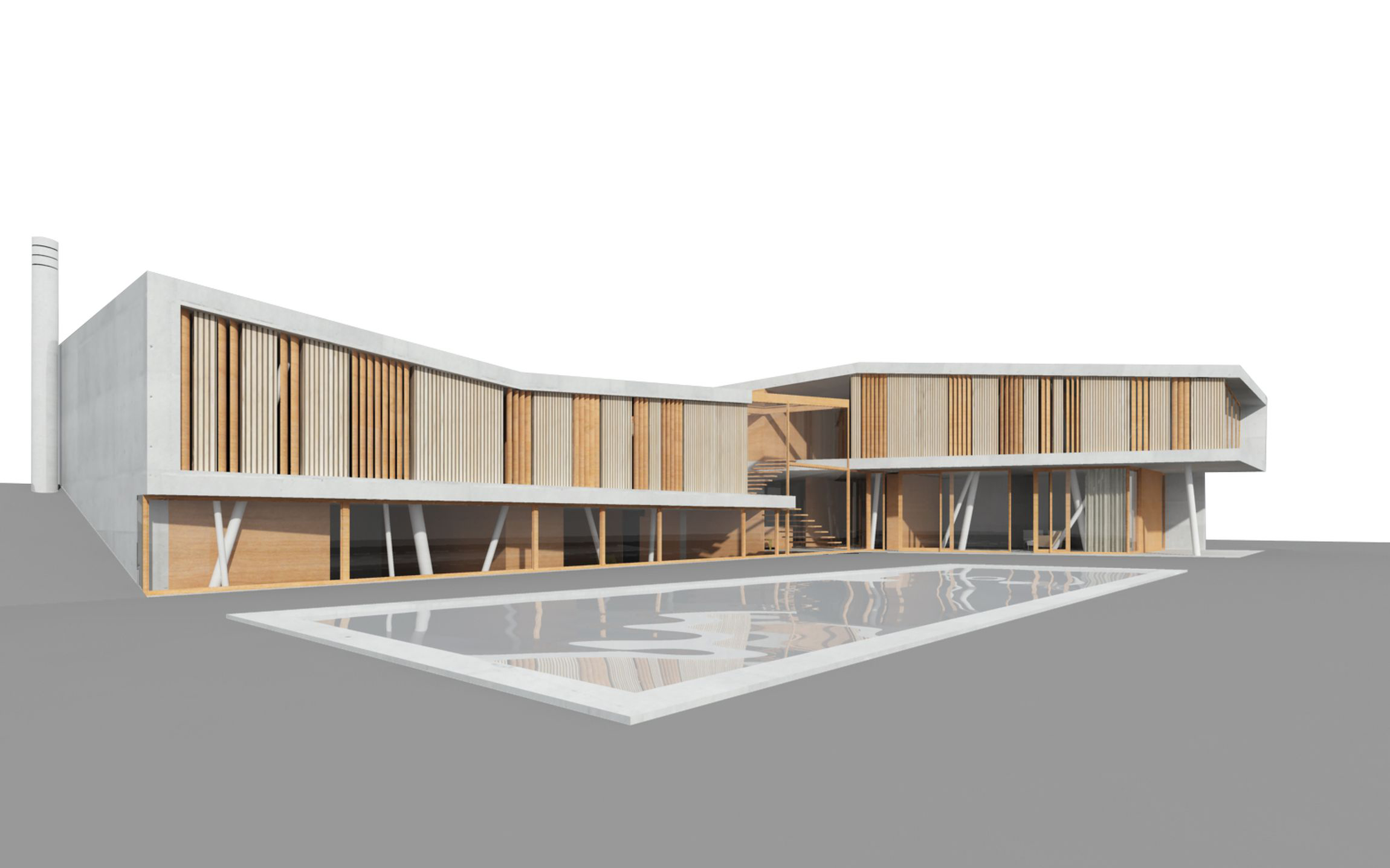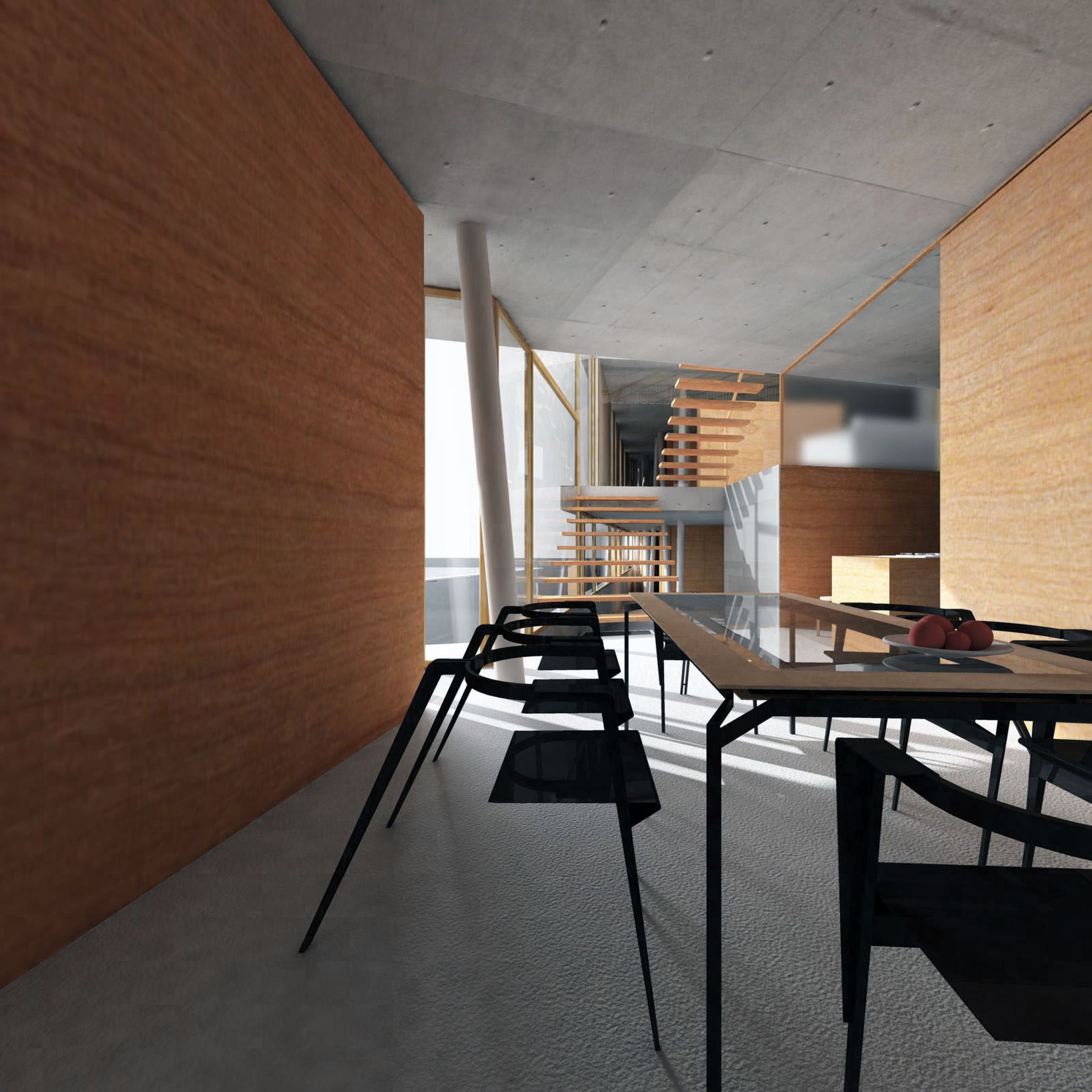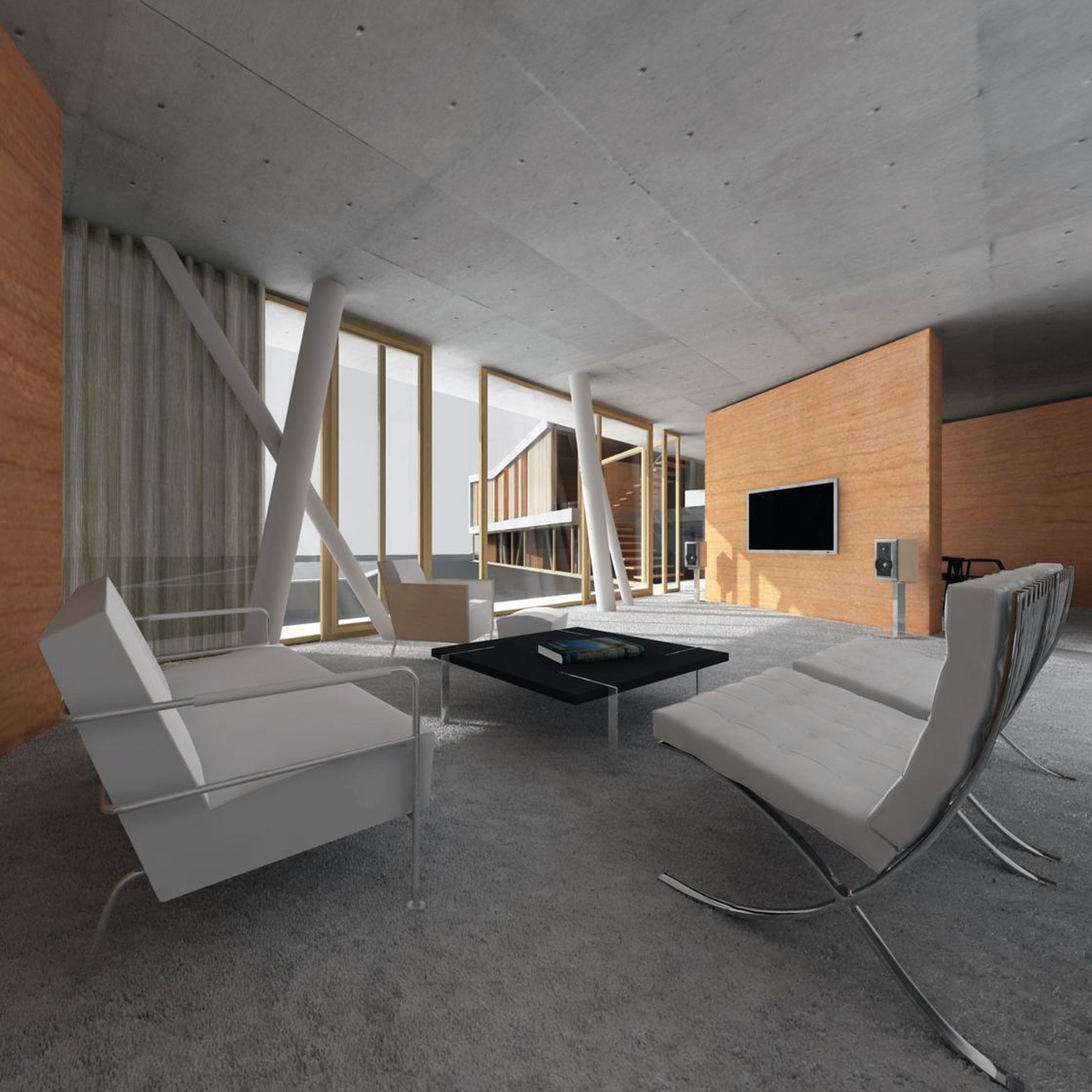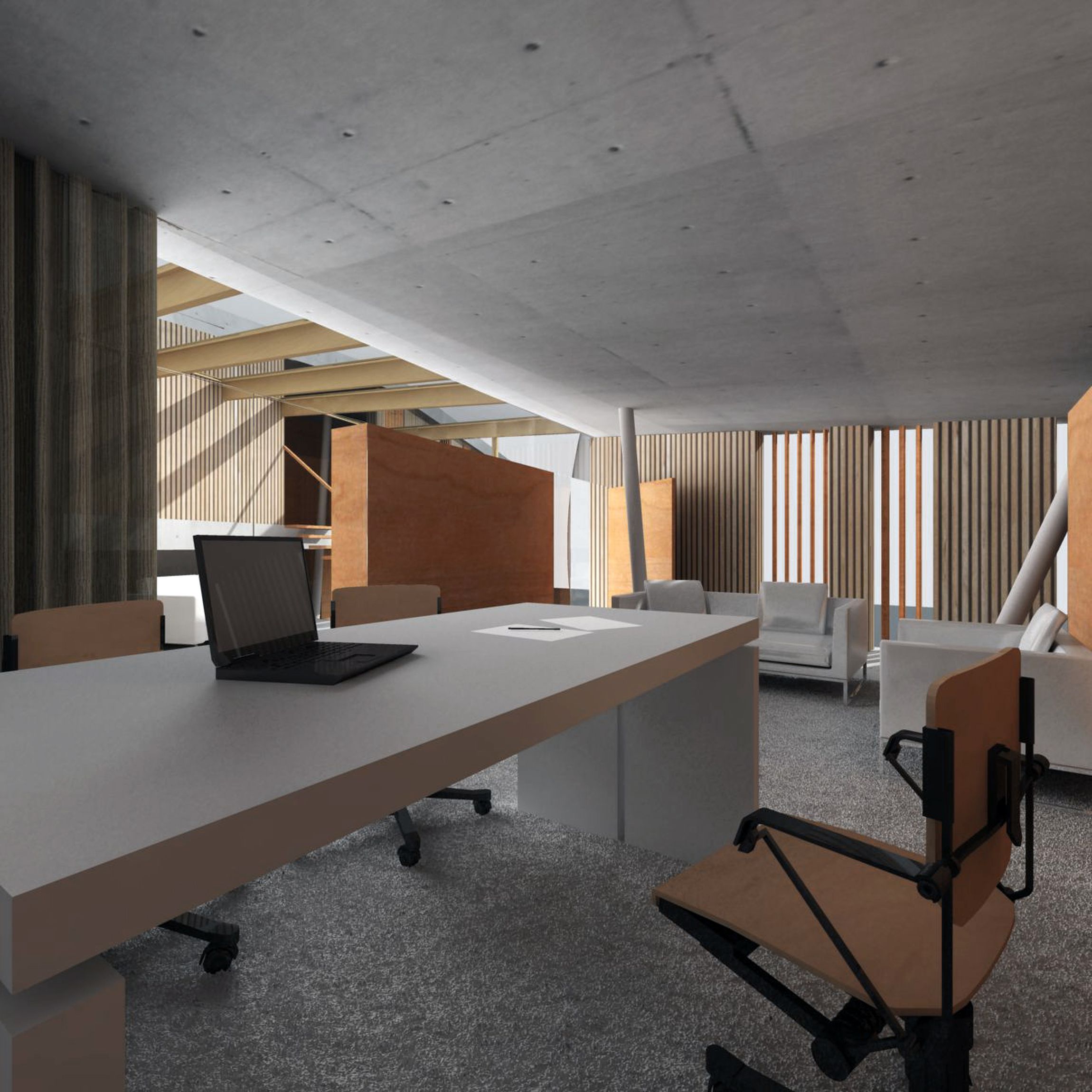Tapolca Residential House
Location: EU, Hungary, 8300 Tapolca
Planning: 2002
Scale: 250 m2
Leading designers: NAOS | András Sütő | Balázs Korényi, Virág Anna Gáspár
Visualization: LAB5
The house designed according to the individual ideas of the client reflects on the assets of the environment and terrain. The silhouette of the volume repeats the contours of the hills around, and the layout of the floor plan is surrounding the garden of the plot.





