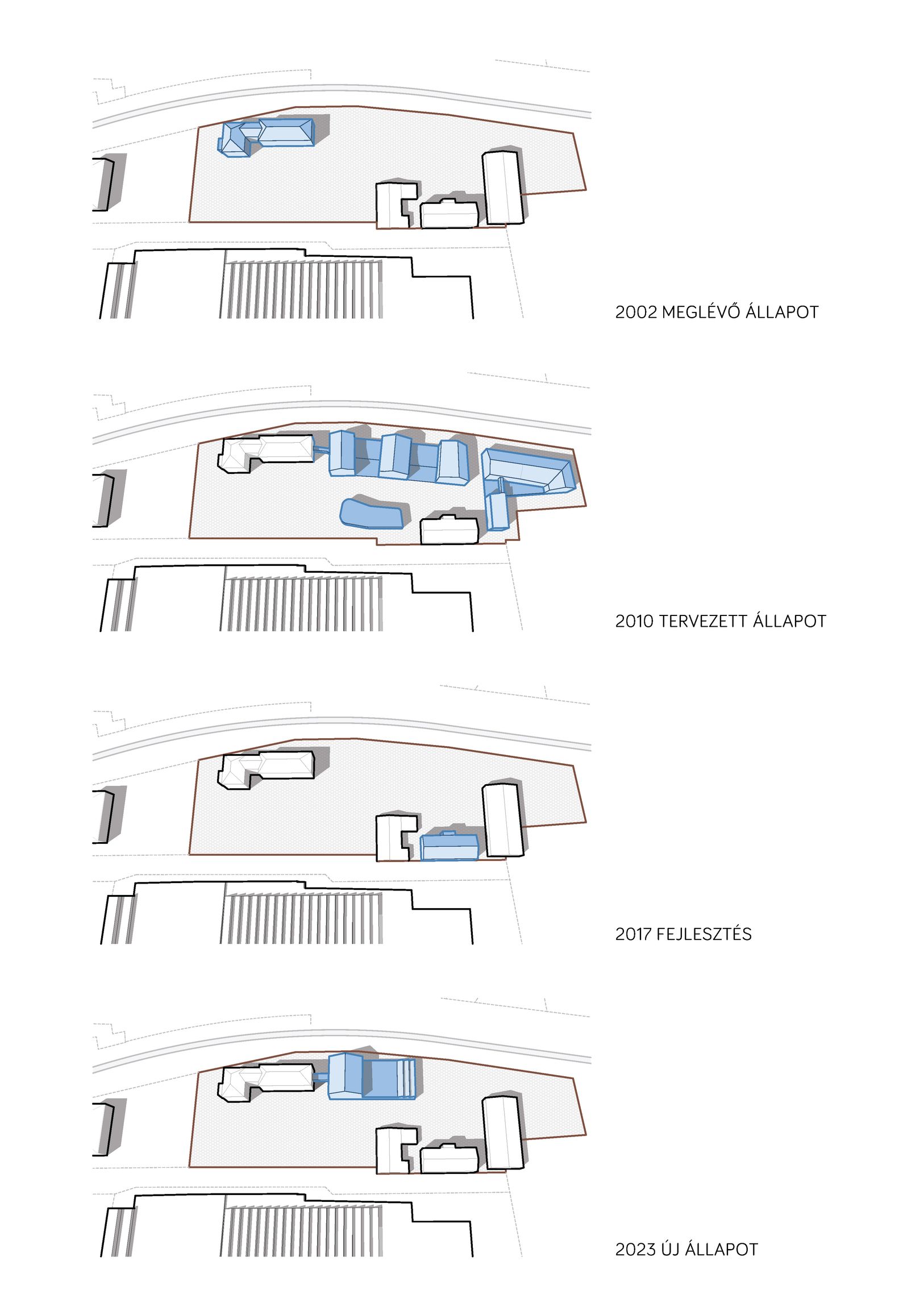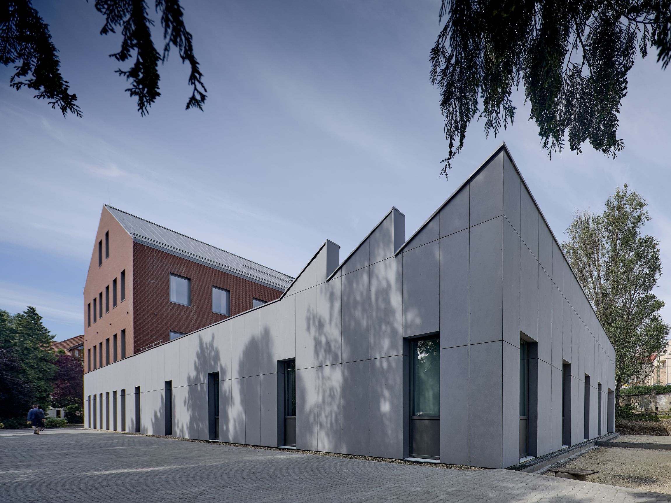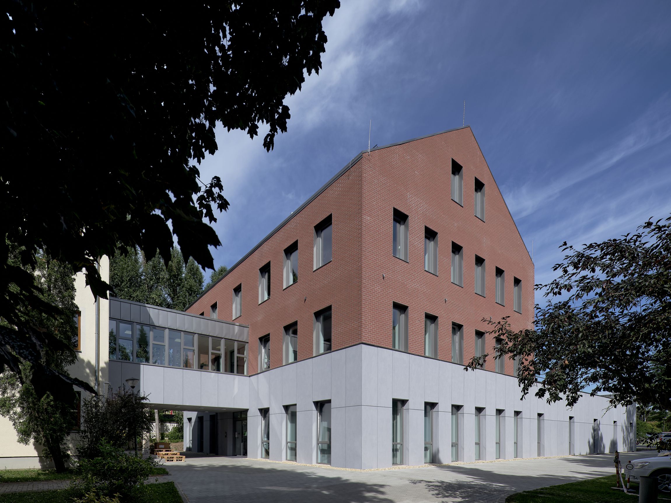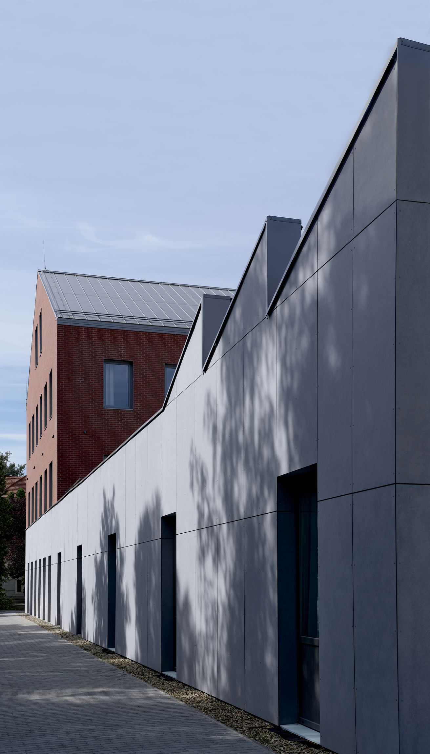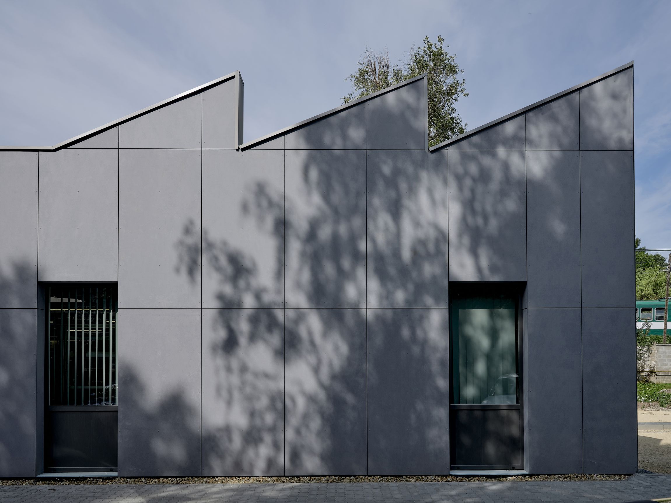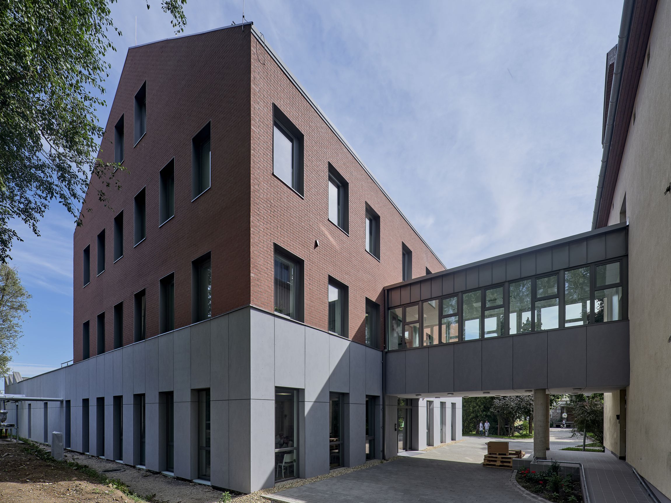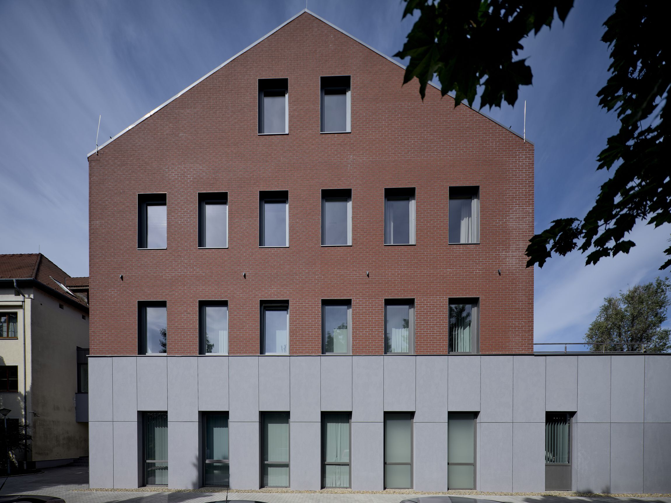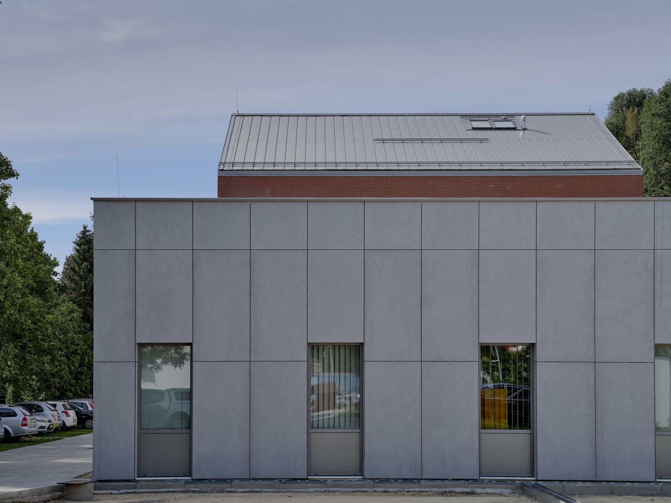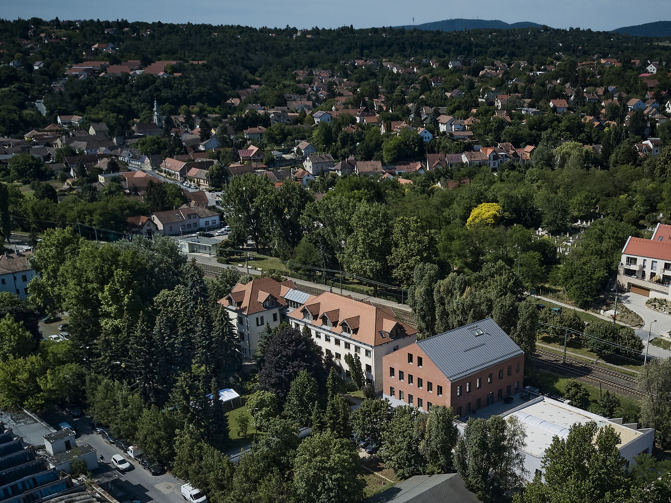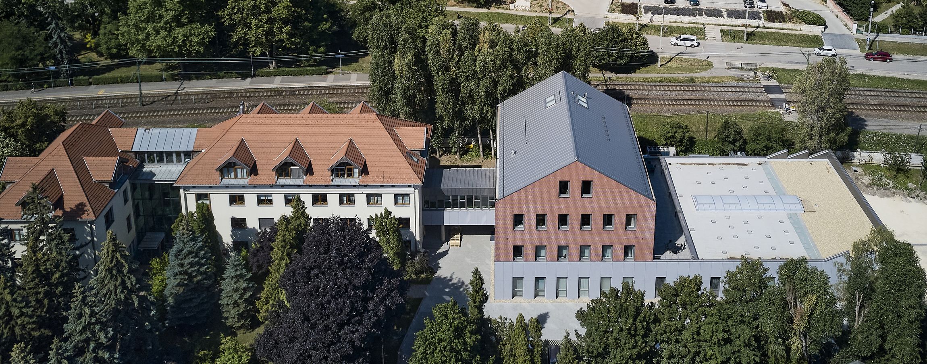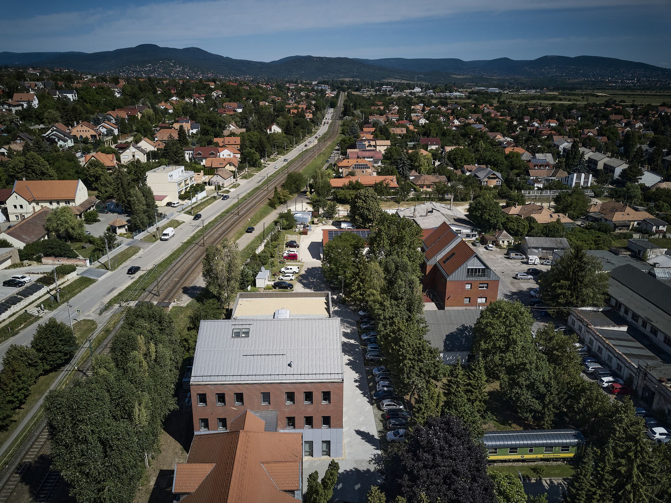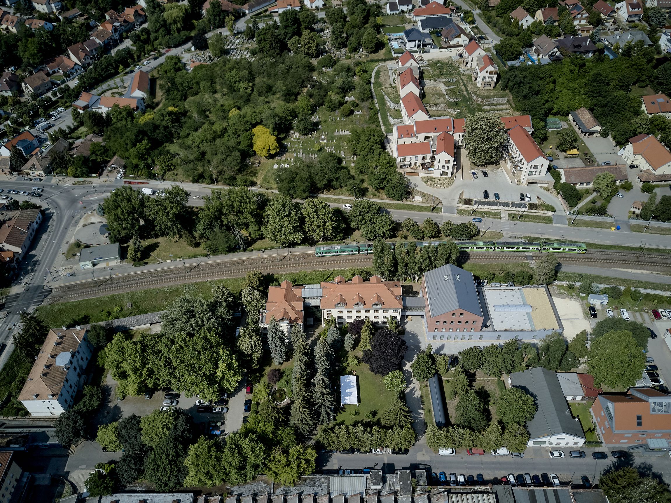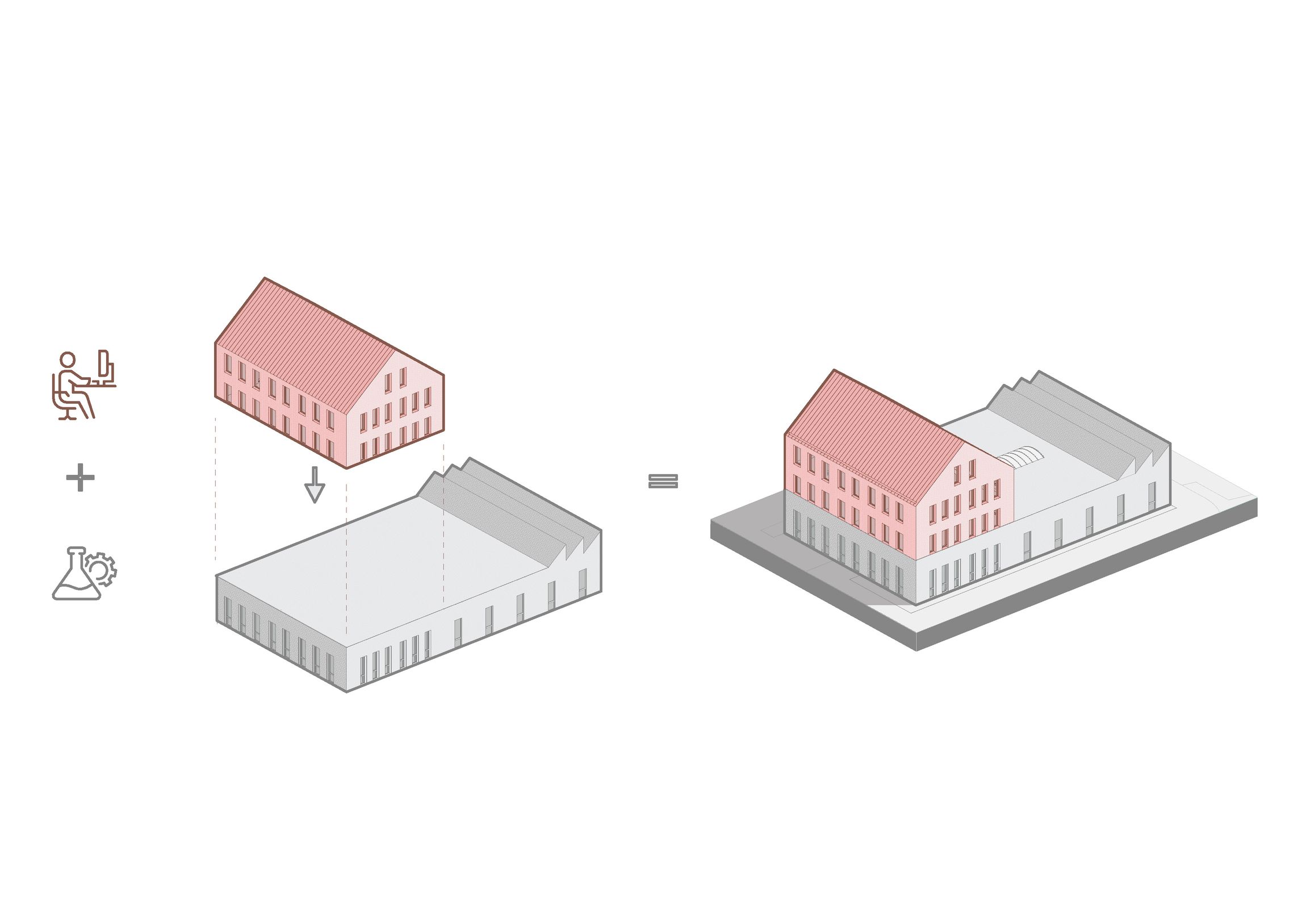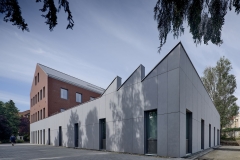The New Building of Prolan Electronics Factory
Location: 2011 Budakalász, Szentendrei út 1-3.
Client: Prolan Elektronikai Gyár Kft.
Design: 2020
Realisation: 2022
Scale: 1000 m2
Designers (sketch design phase): LAB5 architects | Linda Erdélyi, András Dobos, Balázs Korényi, Virág Anna Gáspár | Blanka Bató, Katalin Bartha, Eszter Macsuga
General architecture: SÜD-BAU | Attila Csontos
Project manager: Péter Pokorni
Photography: Zsolt Batár
LAB5 has been designing for Prolan already for a decade. The first master plan is being realized in several steps. In this phase a new building has been erected to host two functions: the ground floor contains a factory; the upper levels are the headquarters. These two units clearly appear in volume and façade. The above levels and the shape of the roof are referencing the small-town architecture and the brand. The bottom level follows the function and the embankment of the suburban railway in the background. The flat roof is used as terrace by the office building, and will include a green garden with solar panels in the close future.


