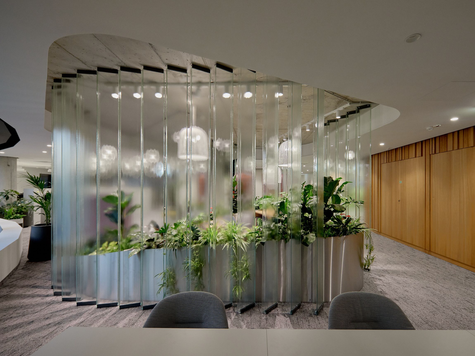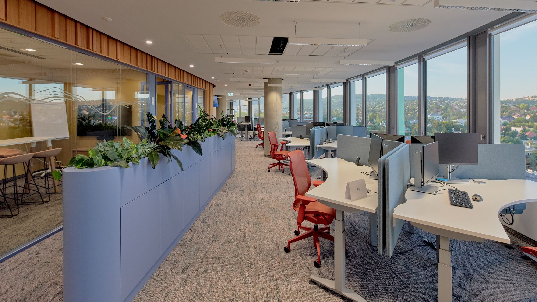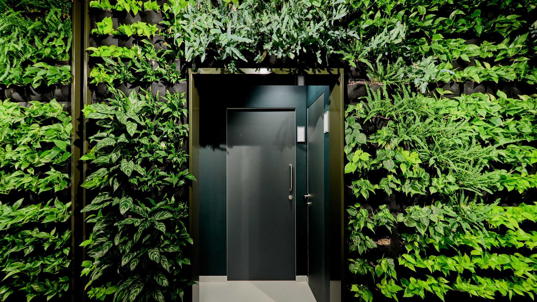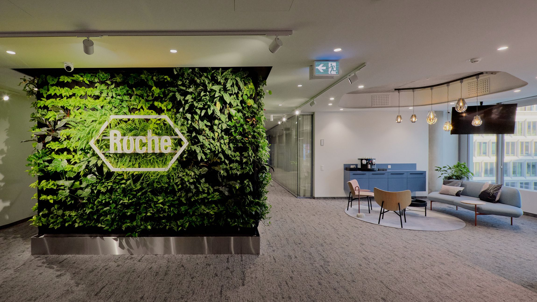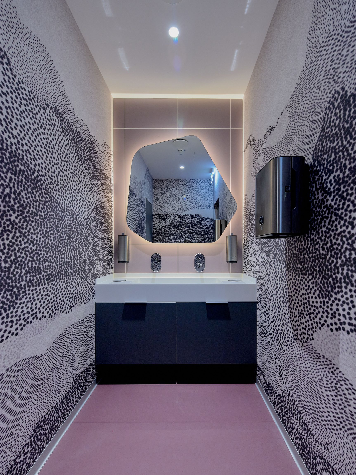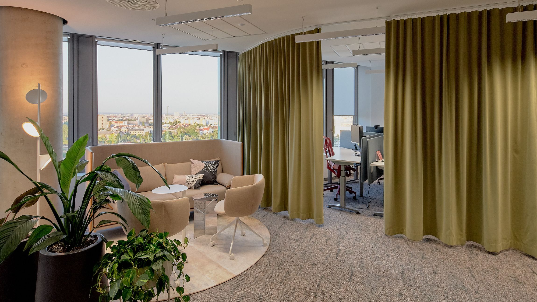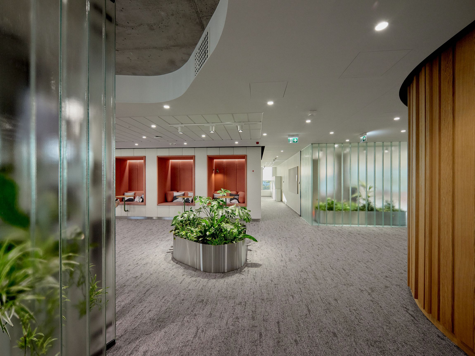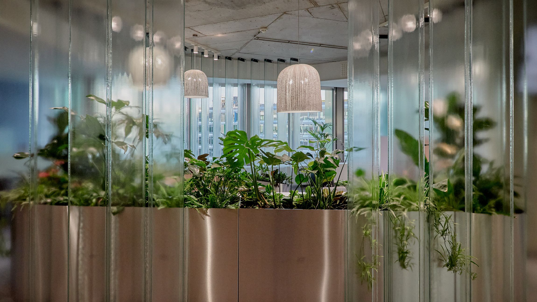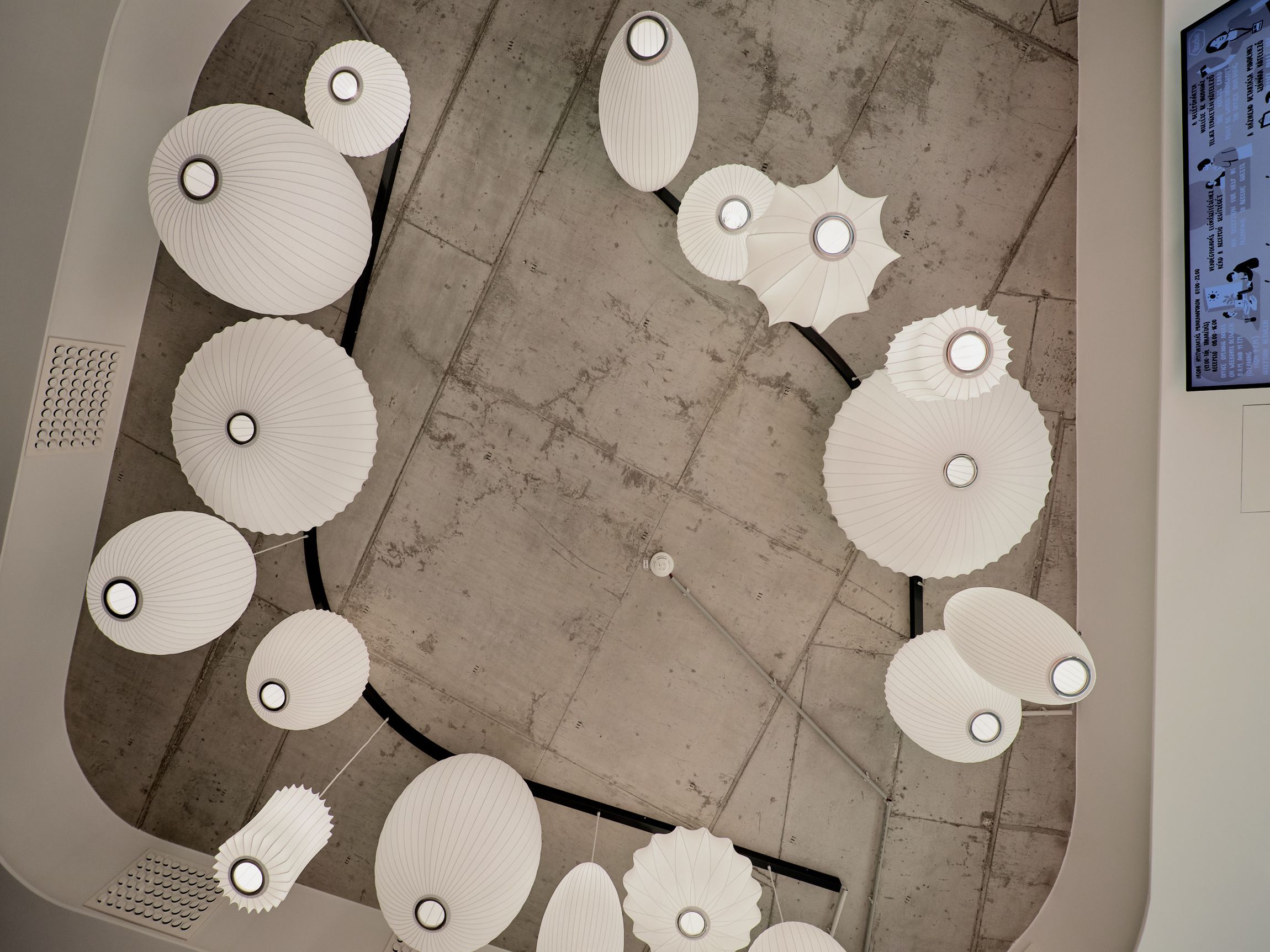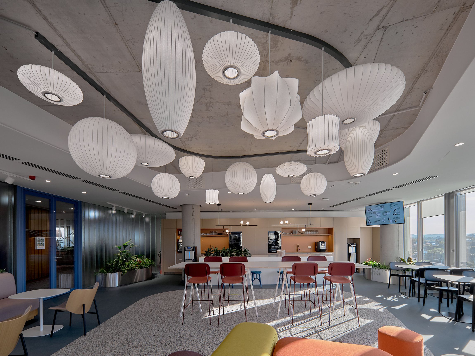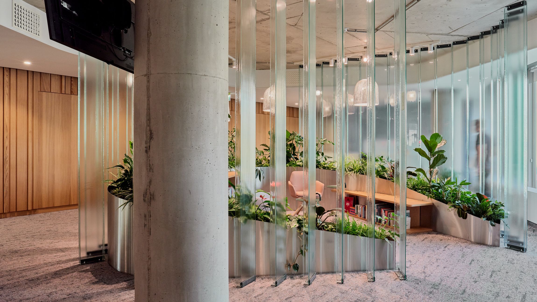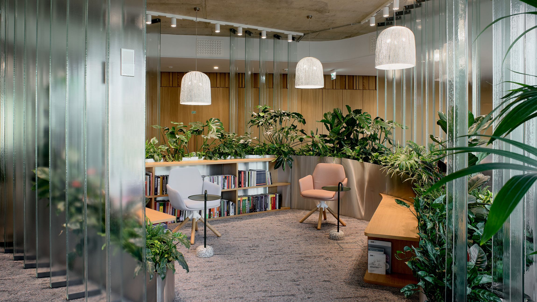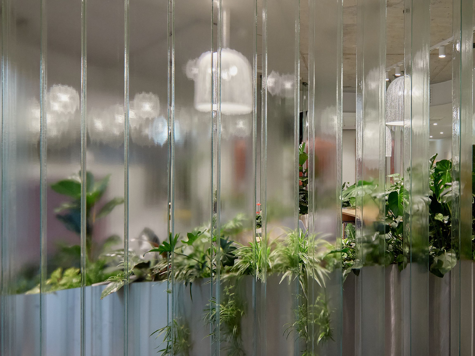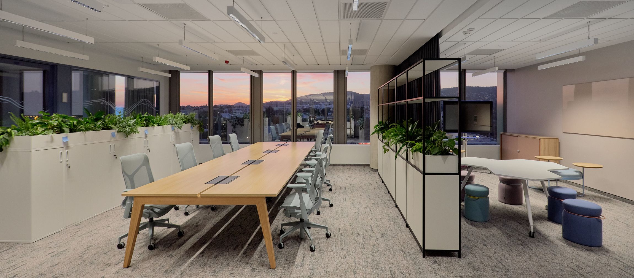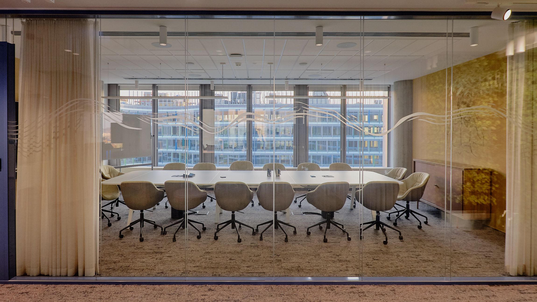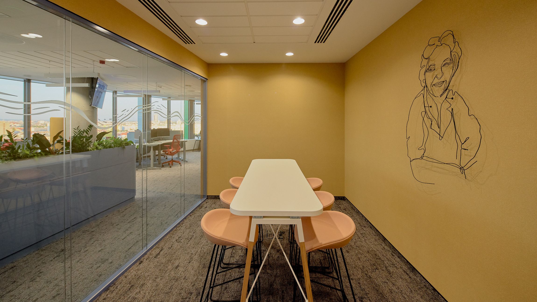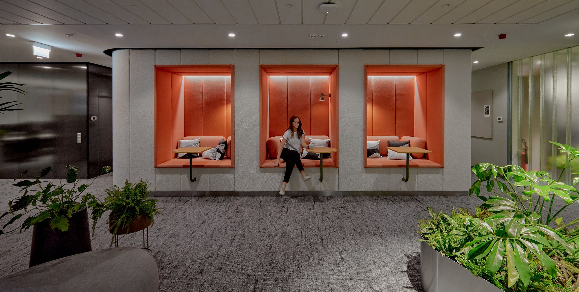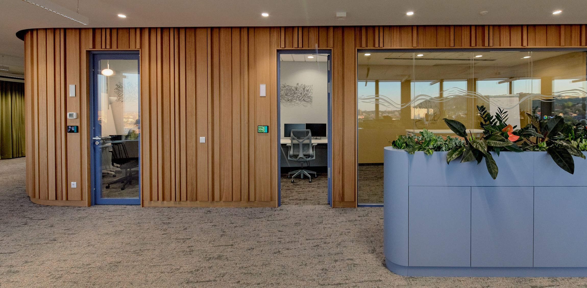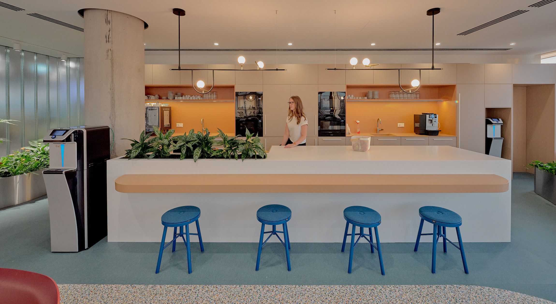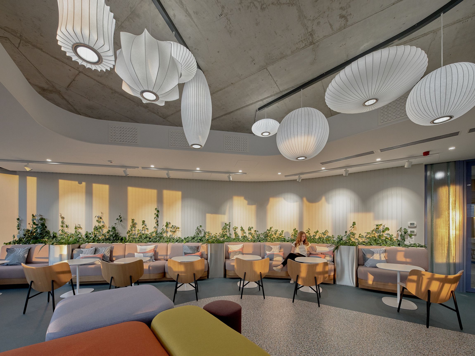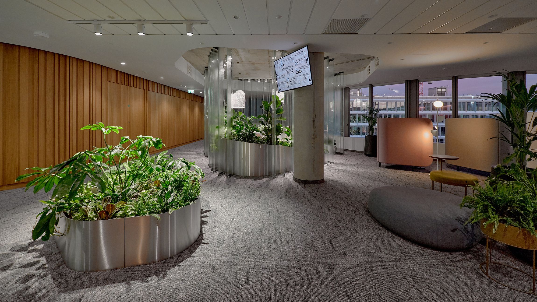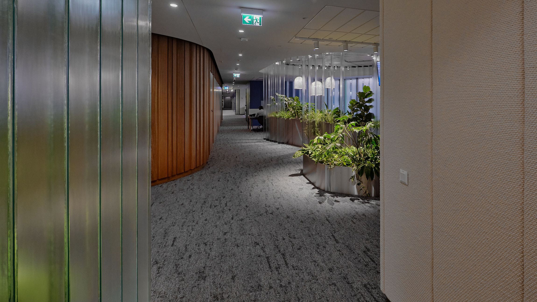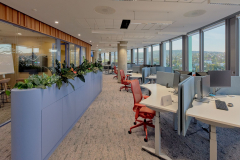Roche HQ Office Interior
Location: Budapest ONE Business Park, 1112 Budapest, Balatoni út 2/a
Client: Roche Hungary
Design: 2020
Construction: 2021
Scale: 1.770 m2
Interior design: LAB5 architects
Leading designers: Linda Erdélyi, András Dobos, Balázs Korényi, Anna Gáspár Virág
Project interior designers: Diána Németh, Rebeka Sipos
Colleagues: Fruzsina Barta, Anna Beketova, Lelle Kovács, Benedek Kupi, Bálint Szelezsán
Project management: JLL
Design and build: tetris
Photography: Zsolt Batár
The most important design aspect was how to meet the needs that have gone through serious changes recently. Roche is a world leading company of personalized medicines and related innovations – their 50 colleagues were involved in the design process, helping us to realize their dream of the new working place.
First priority was the creation of the spaces of working together in the office, meeting, and using common work spaces. The collaboration spaces were designed as colourful, spacious places surrounded by natural greenery. The workstations are located in quieter areas, facilitating an innovative use of space with easy-to-move furniture.
We used 4 + 1 dominant elements in the case of materials: subtly reflective glossy surface, translucent U glass, structured sound-absorbing fabric, natural wood – and the plus one, living greenery.


