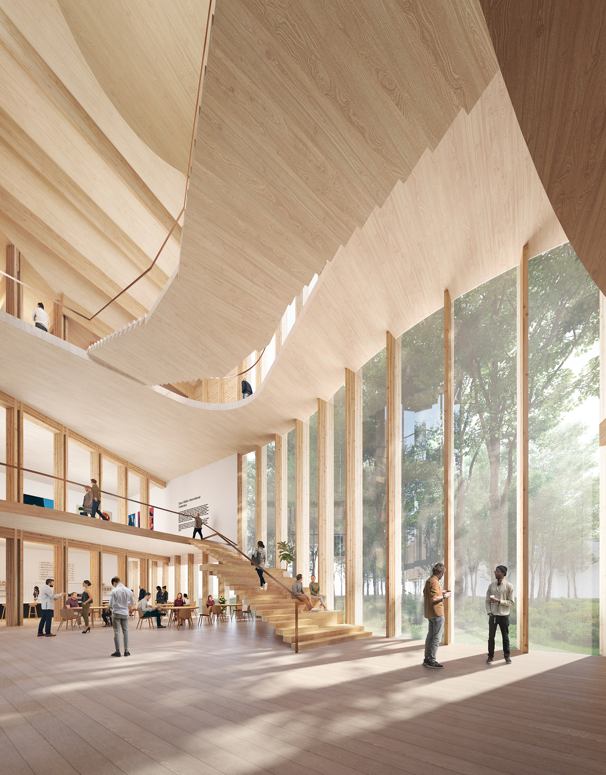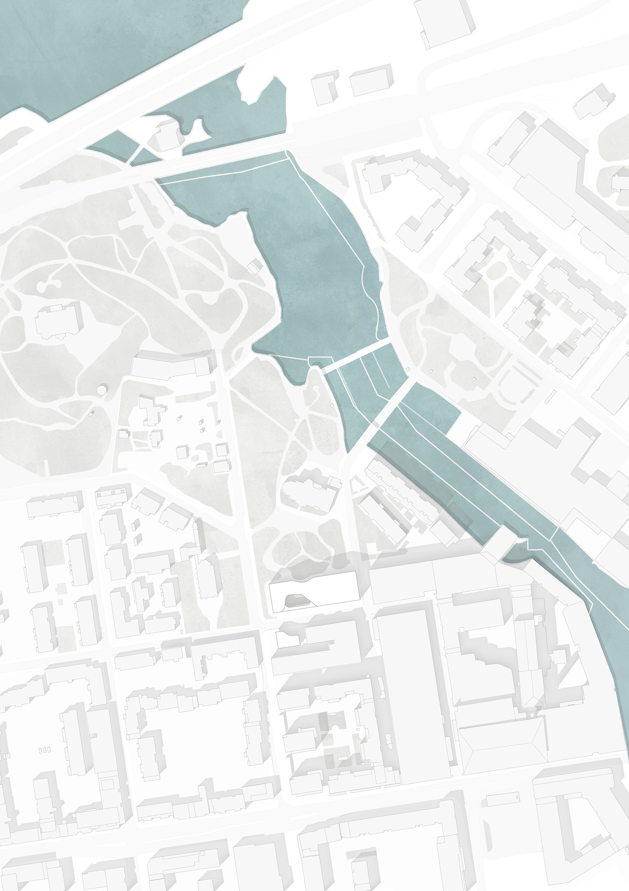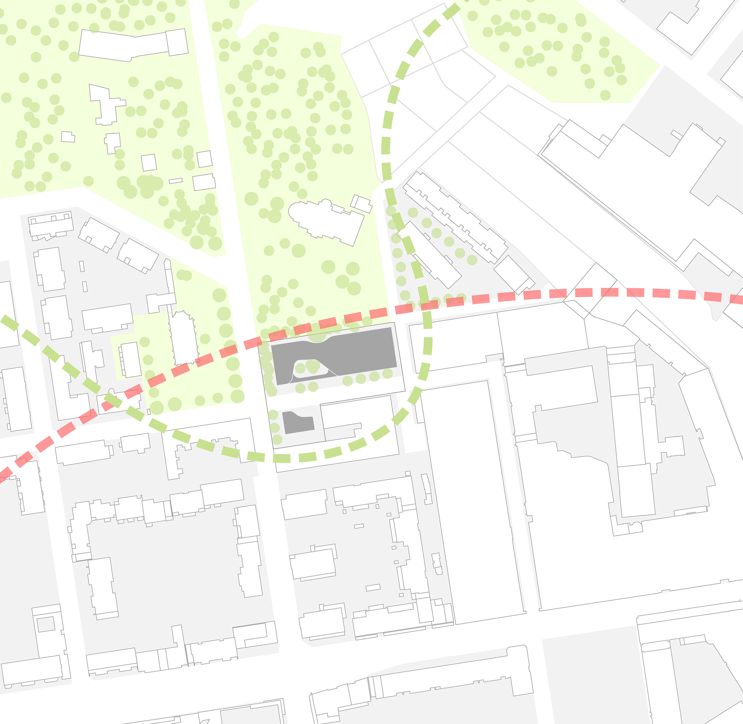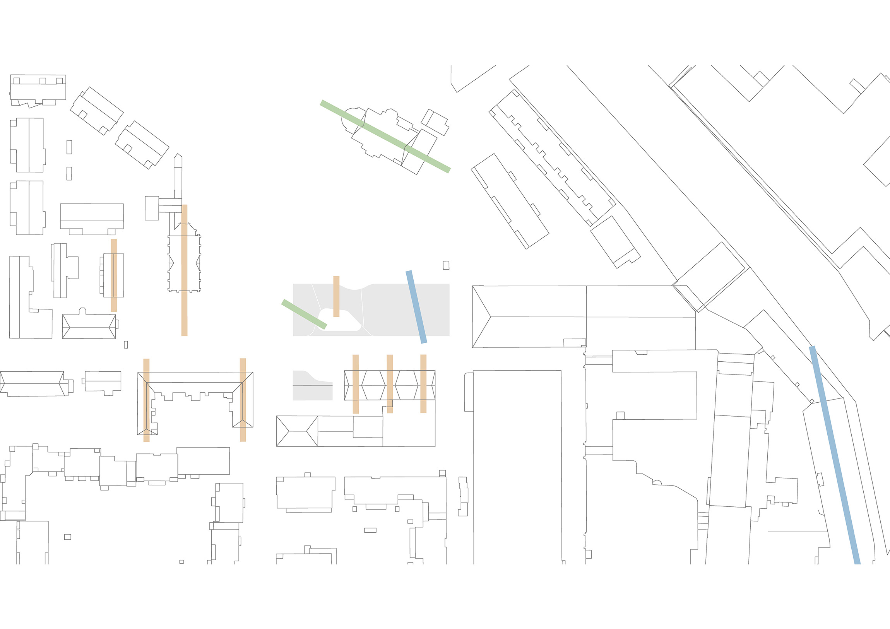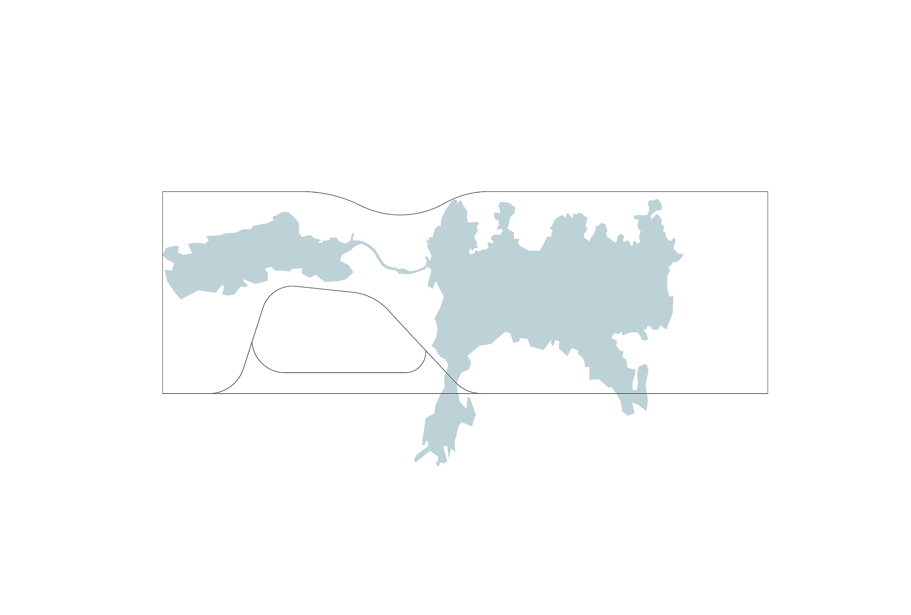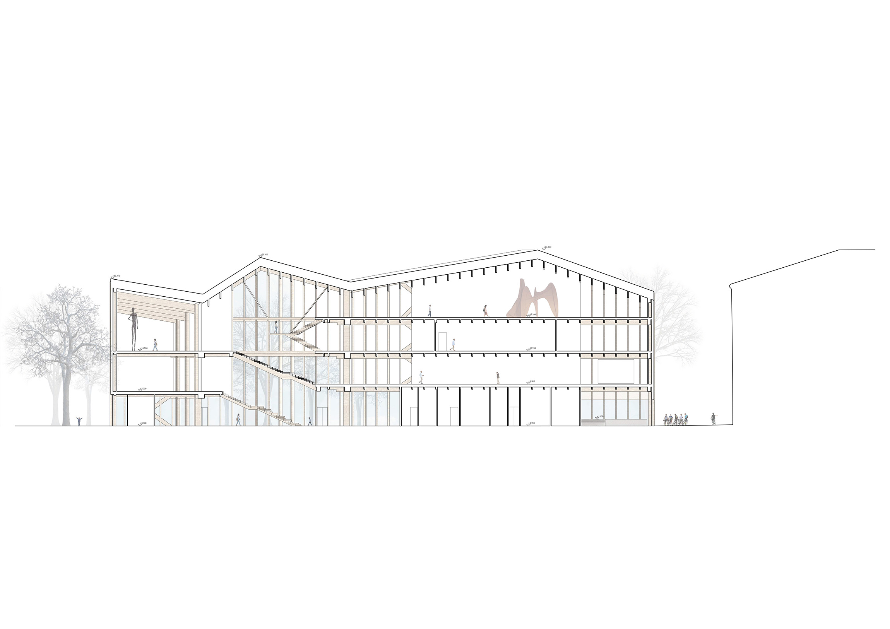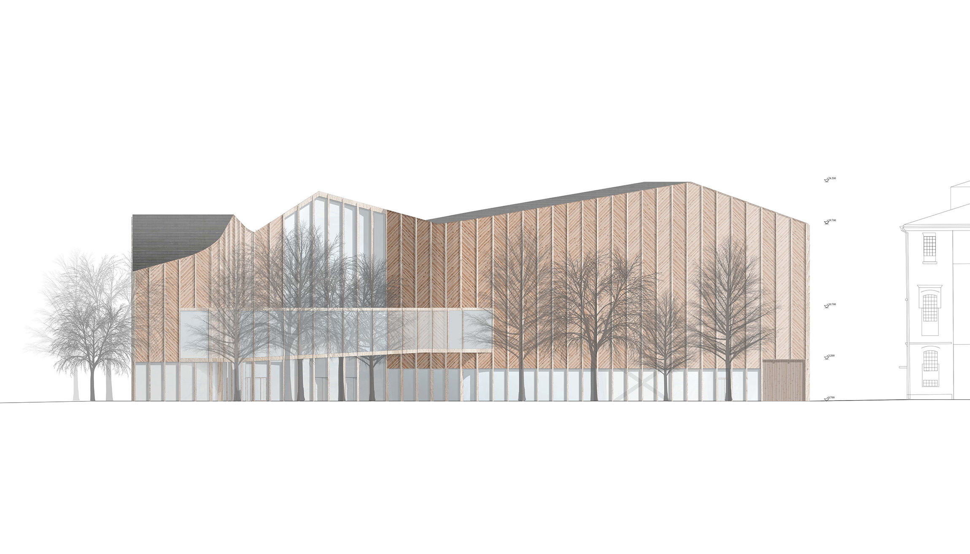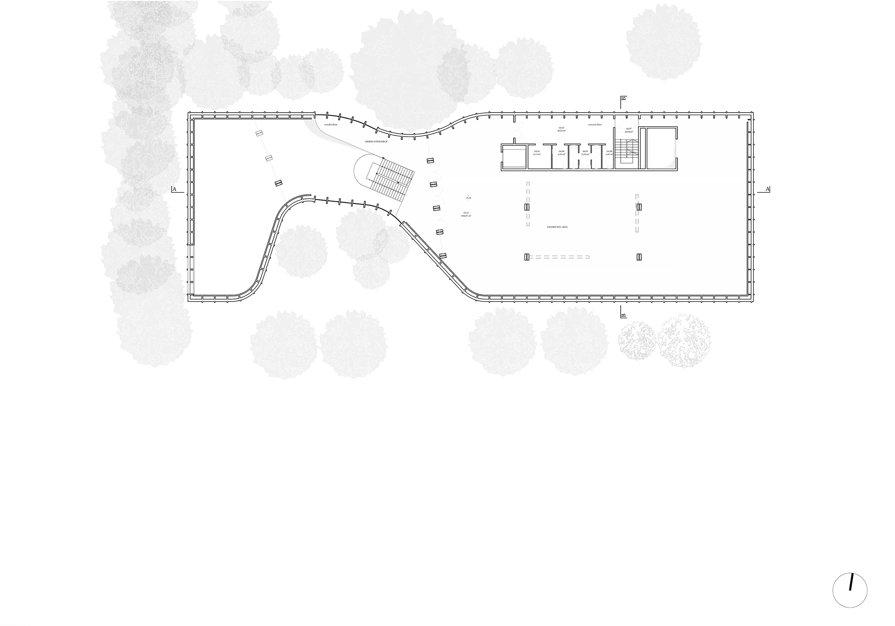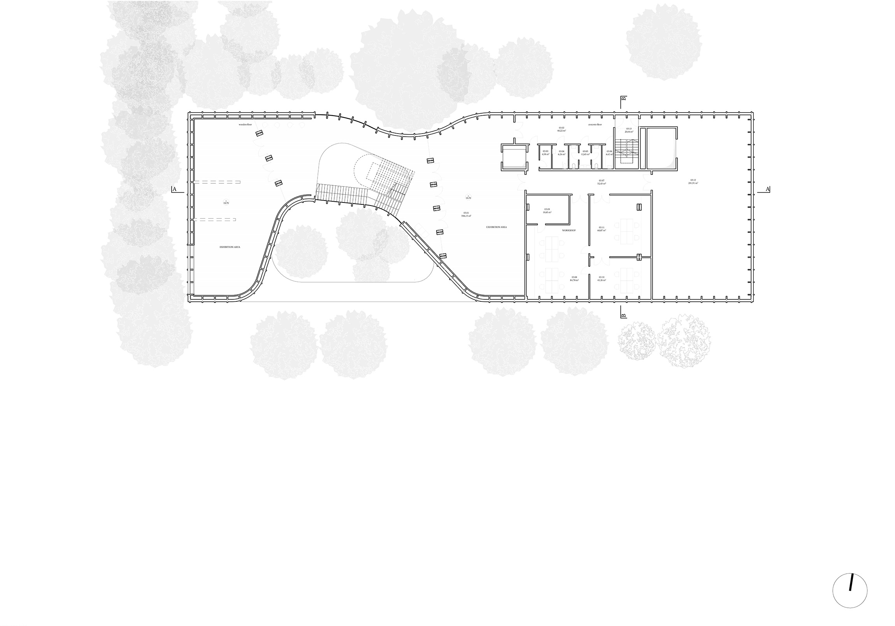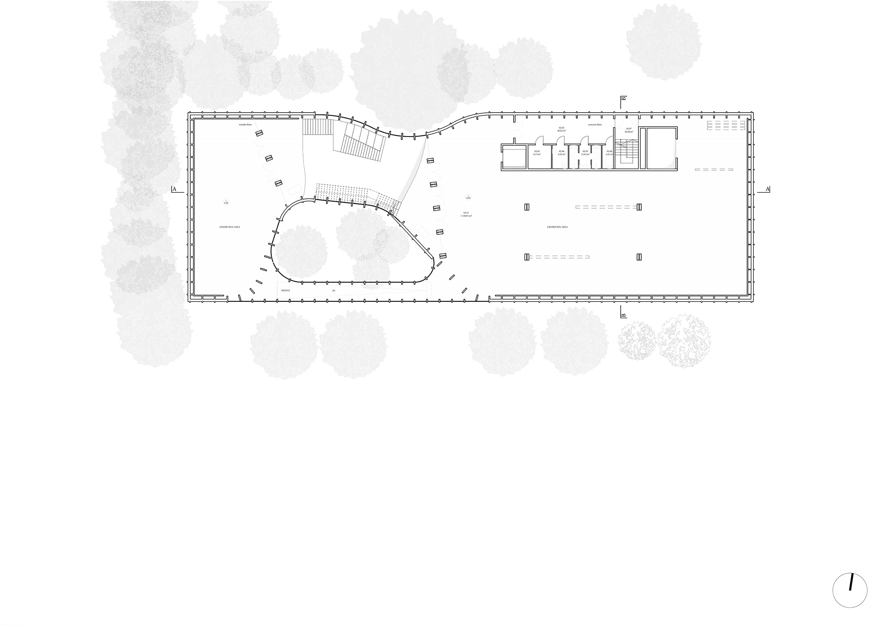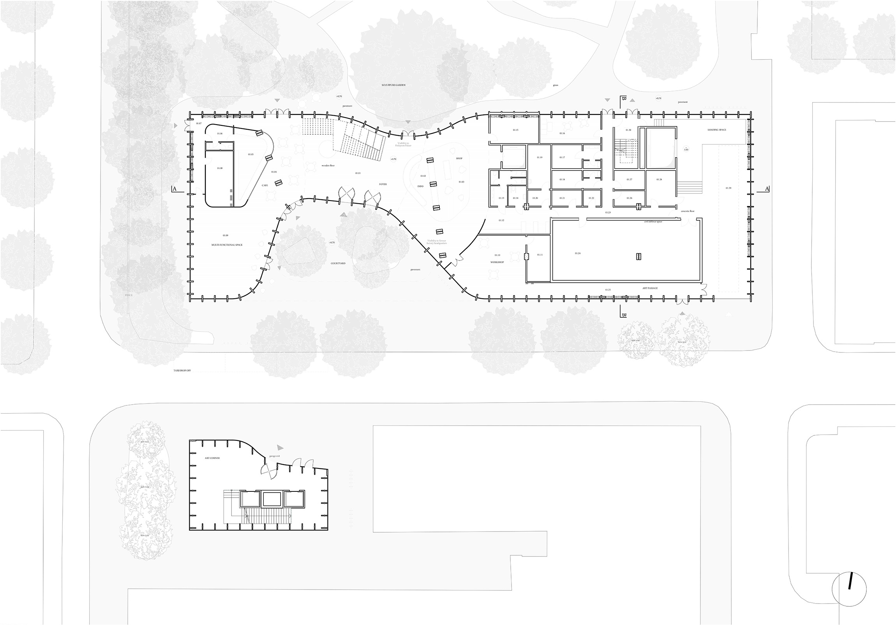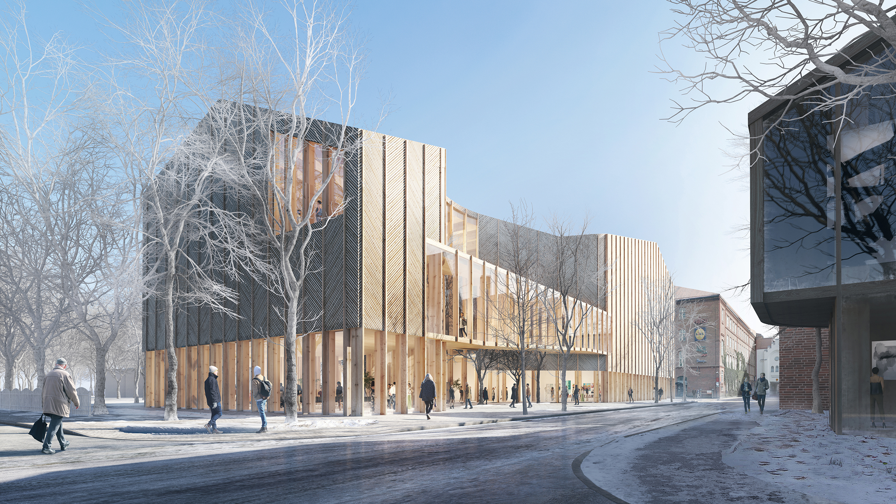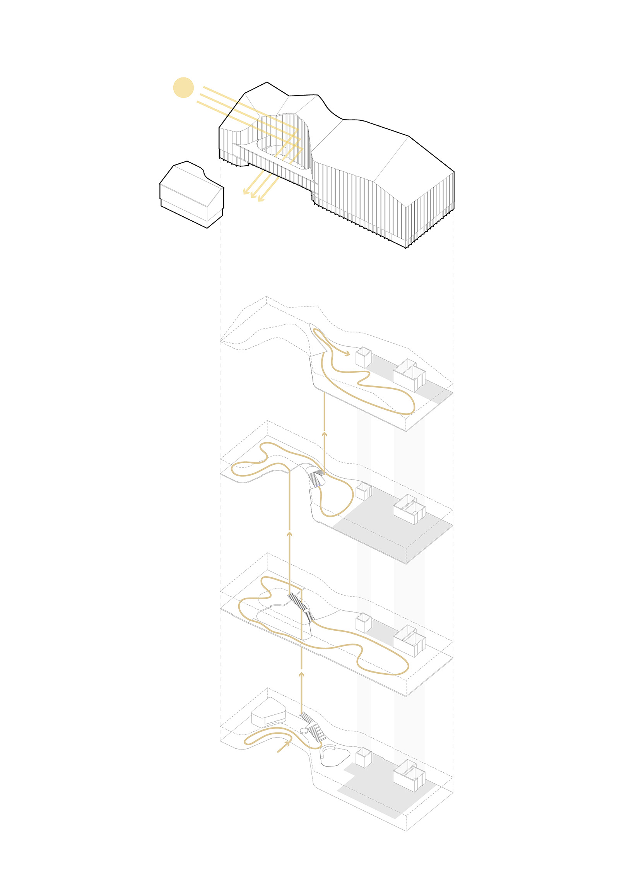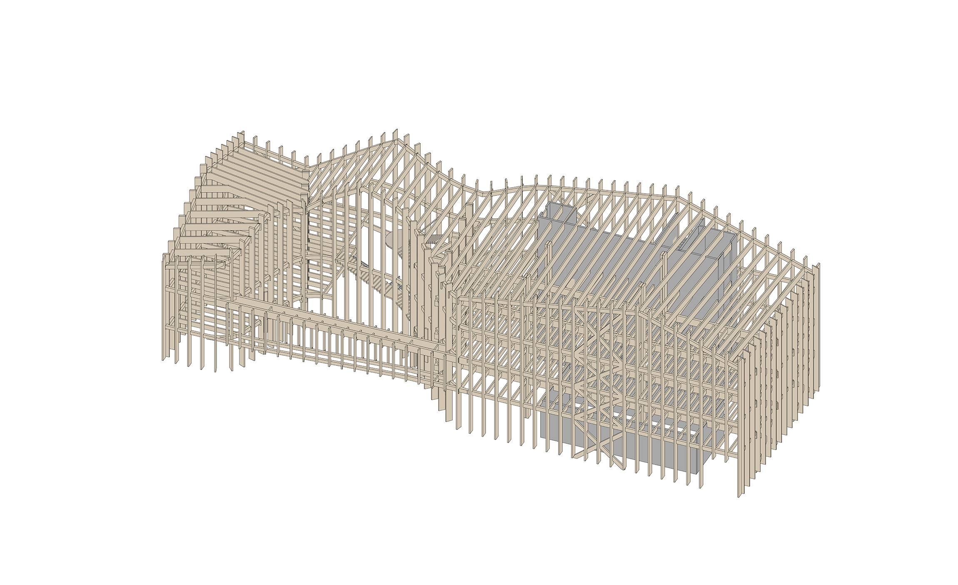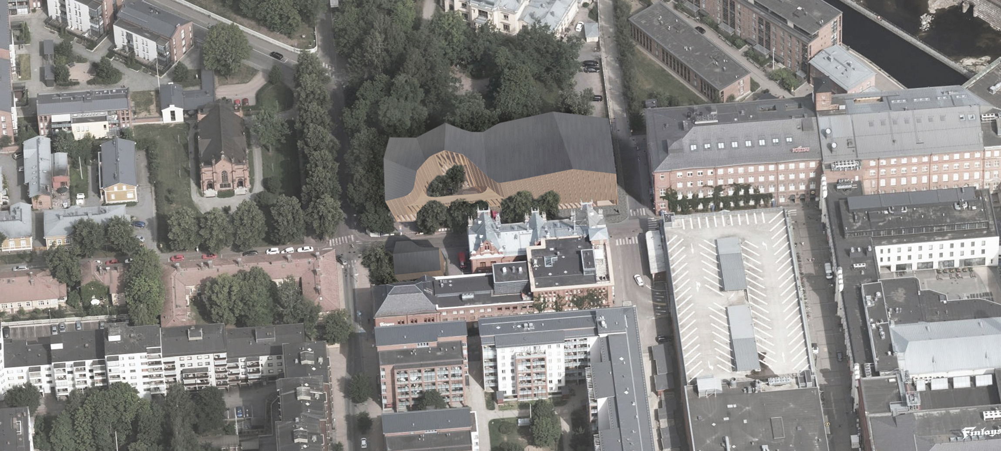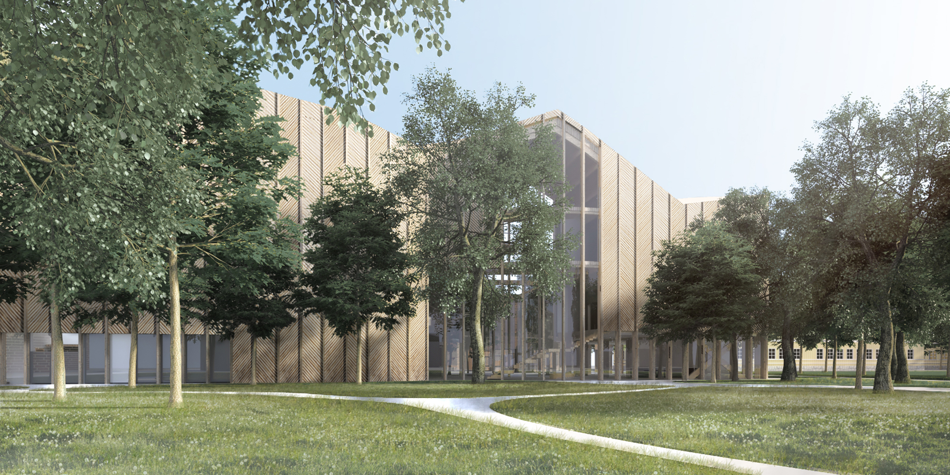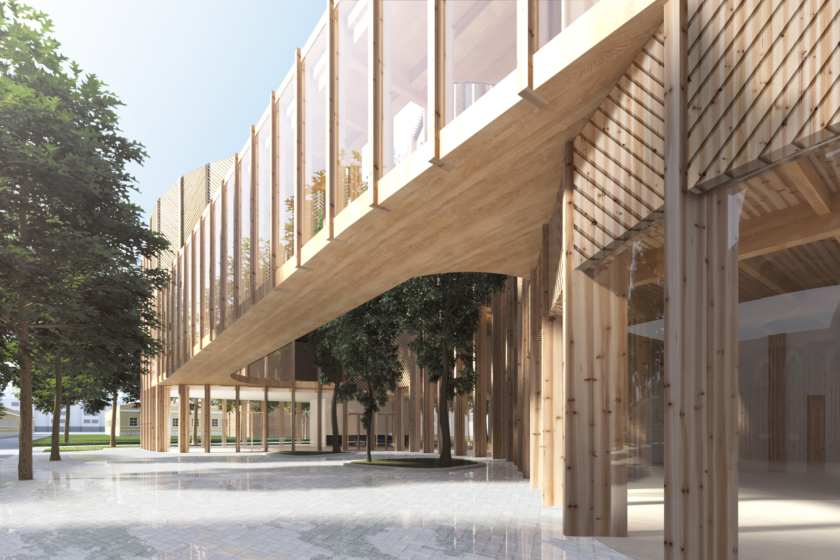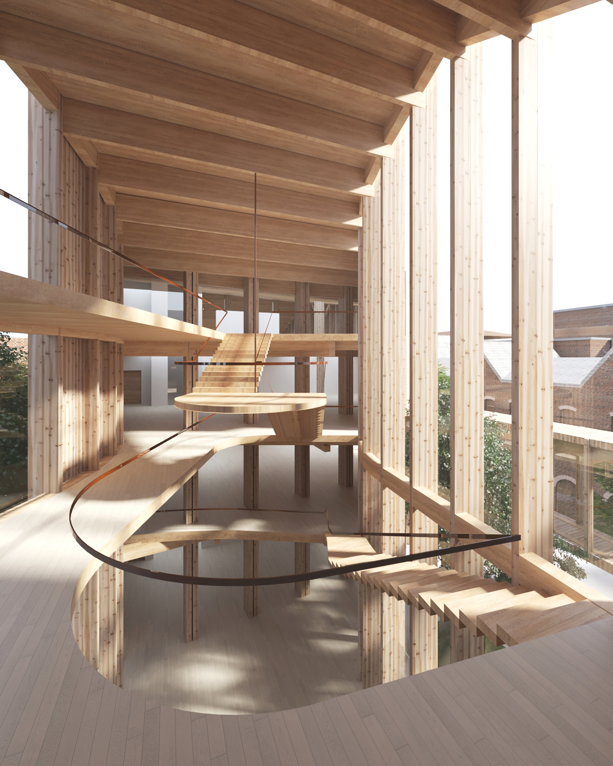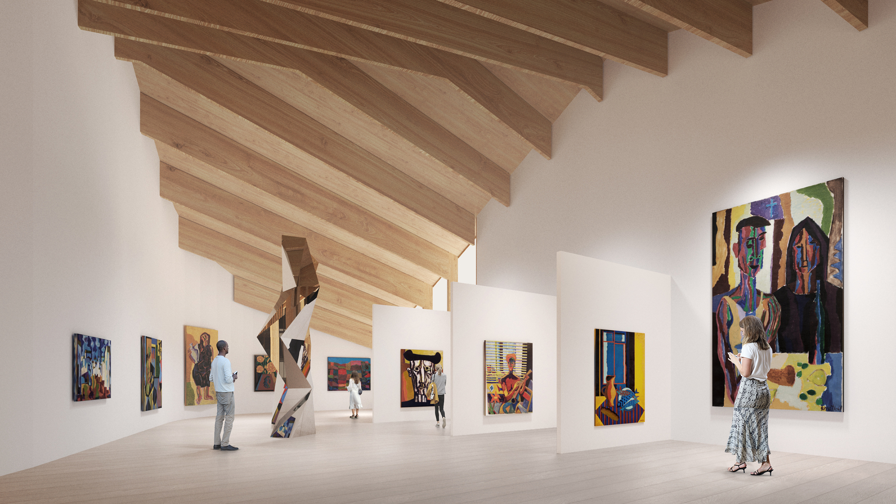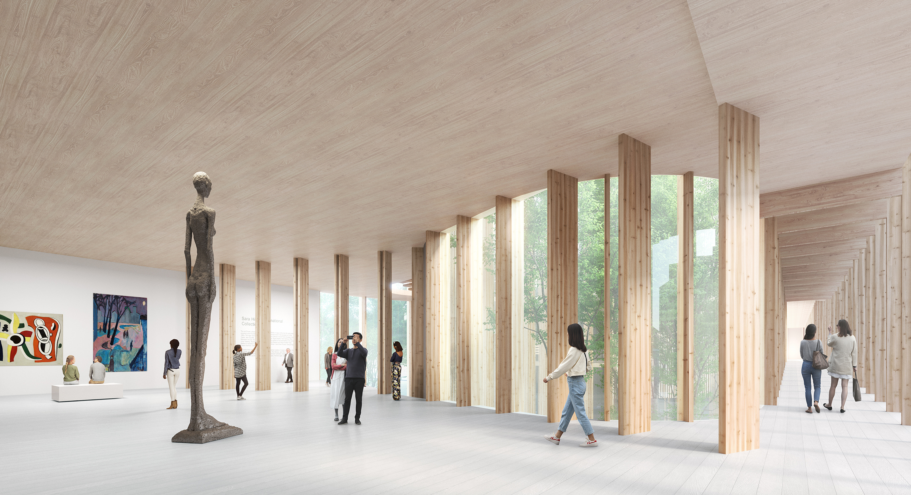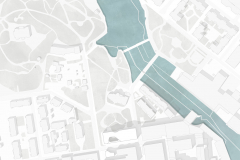Sara Hildén Art Musem - Competition
Location: Finlaysoninkatu, Tampere (Finland)
Organiser: City of Tampere, Sara Hildén Foundation, Varma Mutual Pension Insurance Company
Design: 2020
Result: 2021
Scale: 4.000 m2
Leading designers: LAB5 architects | András Dobos, Balázs Korényi, Linda Erdélyi, Virág Anna Gáspár
Project designer: Anna Beketova
Designers: Fruzsina Barta, Katalin Bartha, Guangrui Wang
Civil engineering: MTM Kft | Péter Markovits, Gábor Balázs
Local Consultant: Rajmund Sebők
Visuals: 1st – 5th: Pryłucki Bogdan, 6th - LAB5
Tampere is the biggest inland city of the Nordic countries, laying in-between giant lakes, looking back to an industrial past. By winning competition of hosting as European Capital of Culture 2026 they will organize art events and start many developments too. The Sara Hildén Art Museum has overgrown it’s scale so opened an architectural competition to design their new building in the heart of the city: the former industrial Finlayson area.
...Read more
The building proposed by LAB5 lays between nature and city in harmony.
The volume is shaped to preserve the existing trees. The playful roof heights and directions are aligned with neighbouring building roofs. The entrance area is protected by a bridge that has a key role in the inner circulation and keeps the street line straight. The Finlayson Palace and the former Factory Headquarters are visible from the glazed atrium.
The structure is made of wood.
The museum is inviting, interactive and accessible for all, provides a vibrant and inspiring institution for Tampere.


