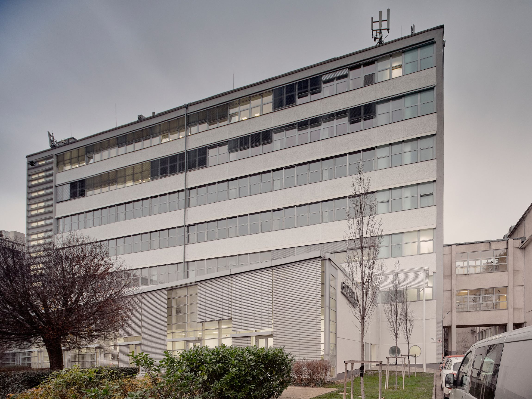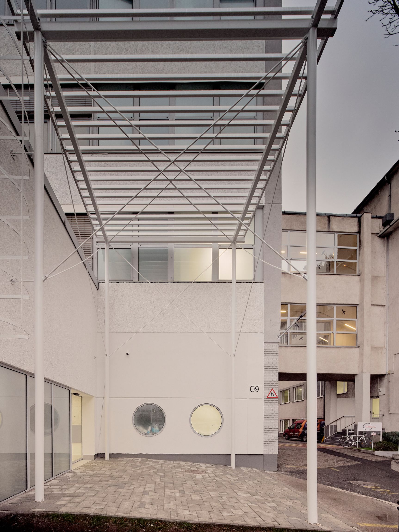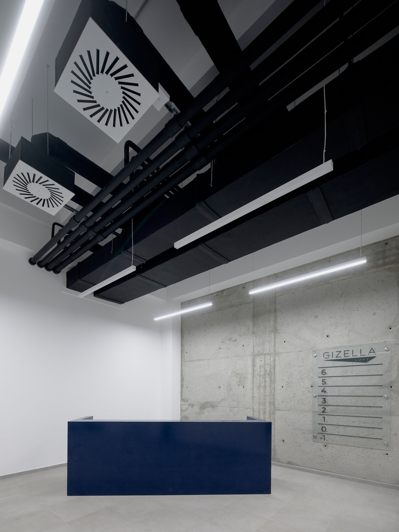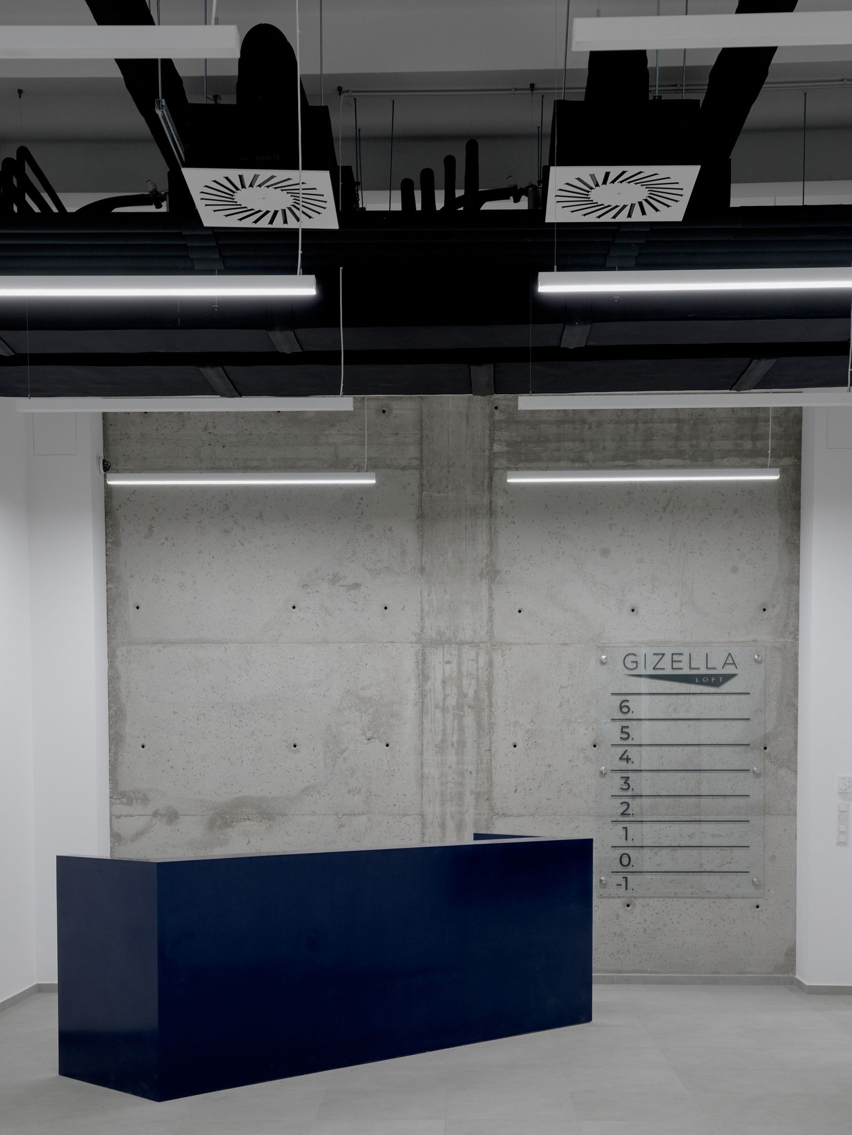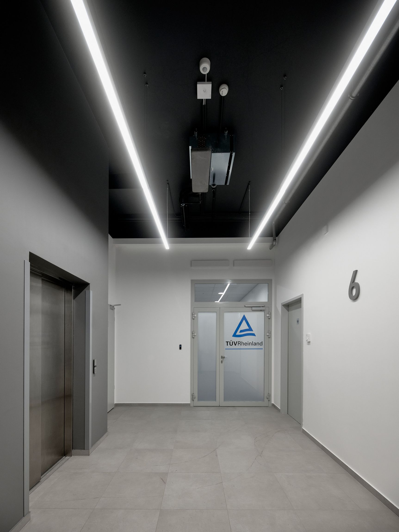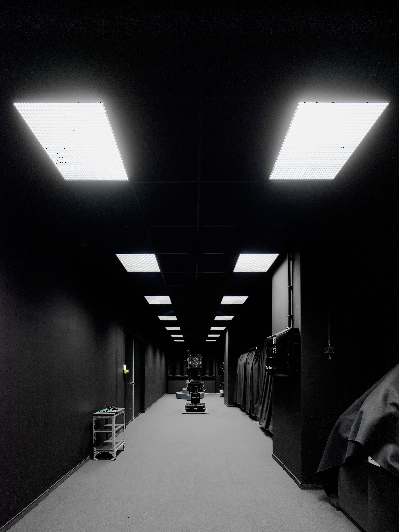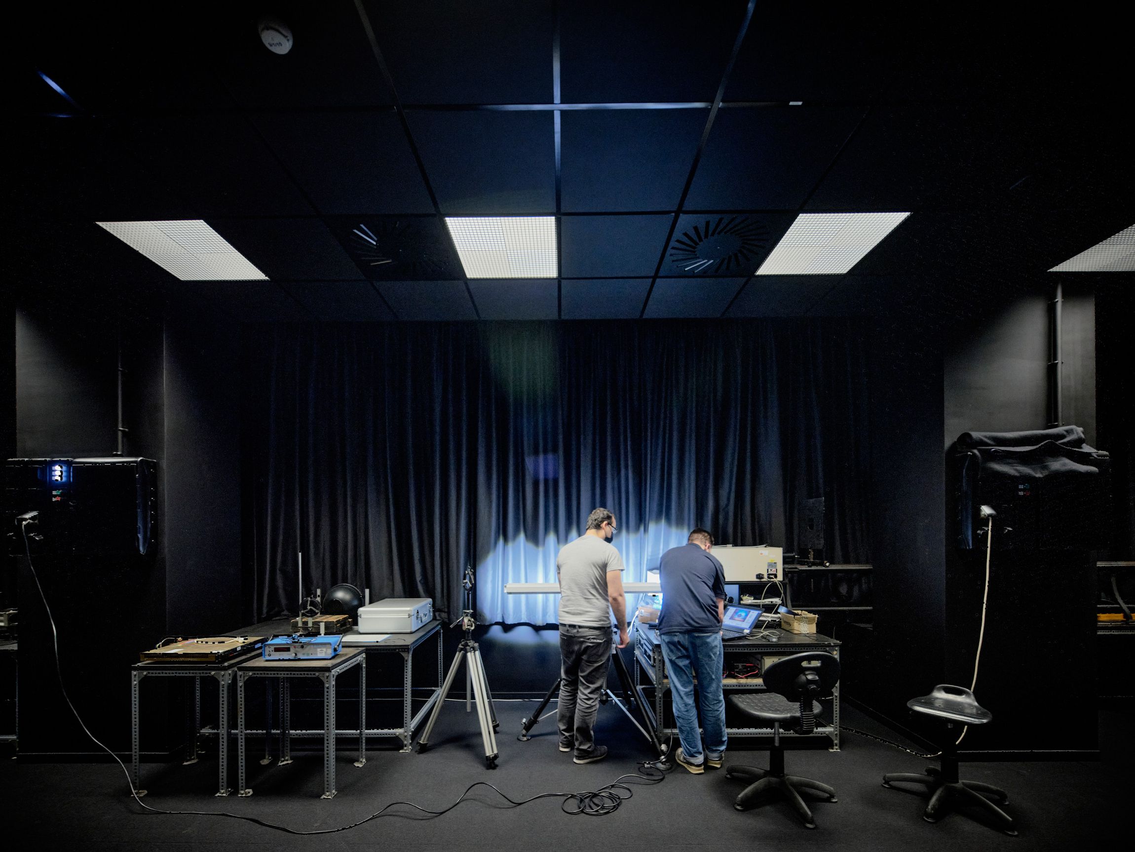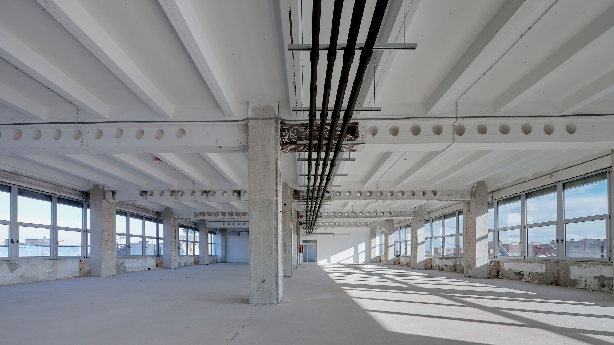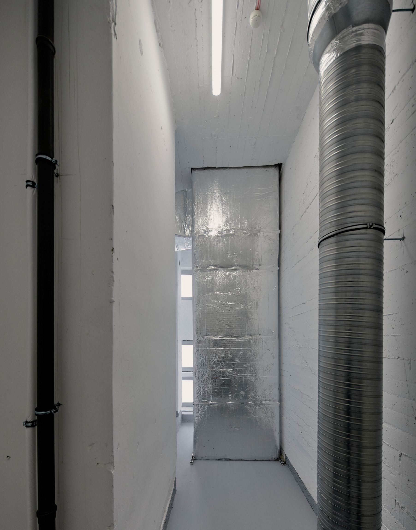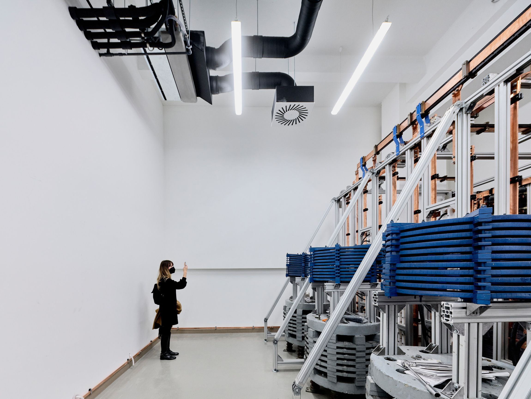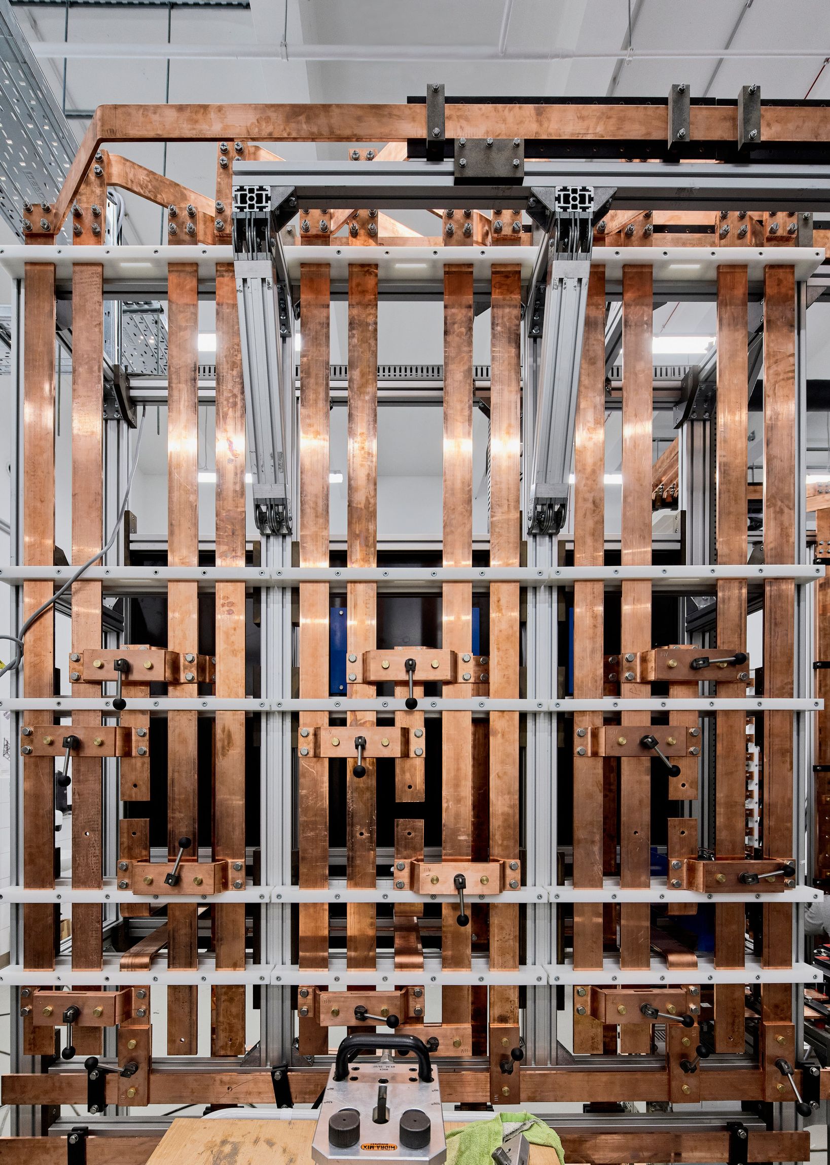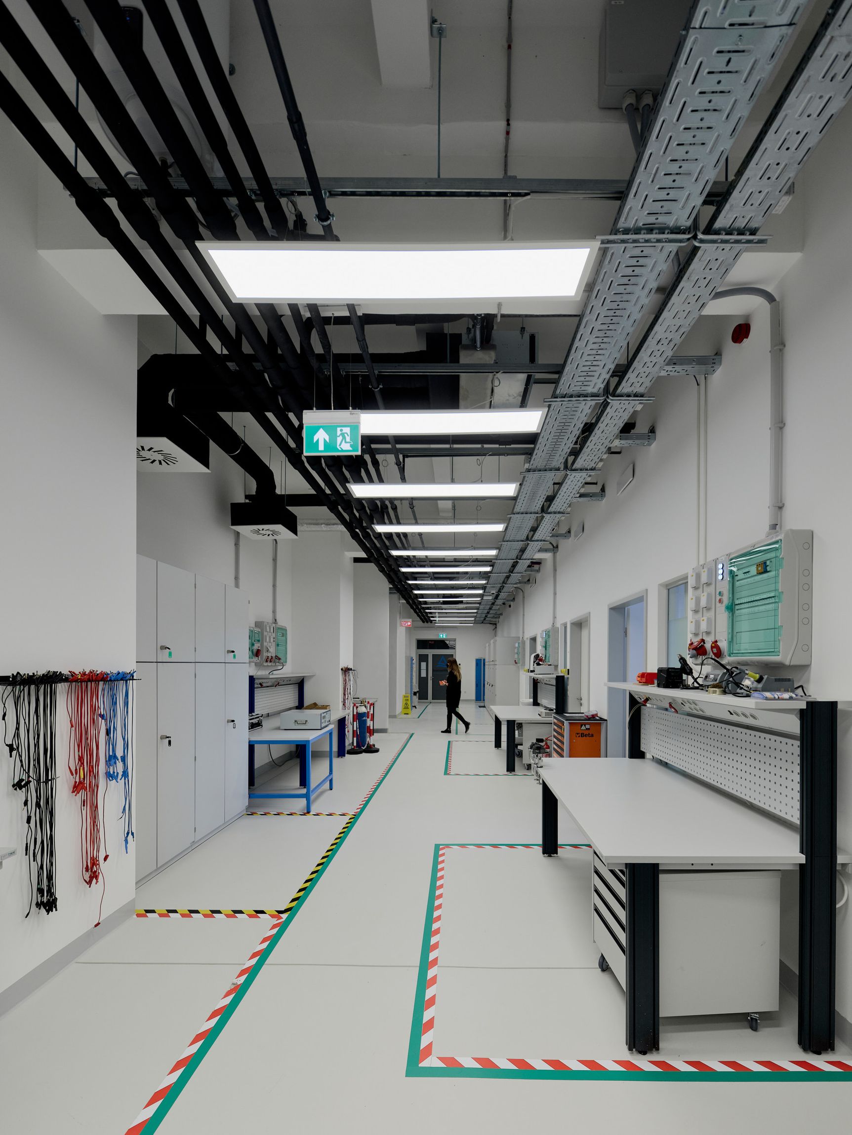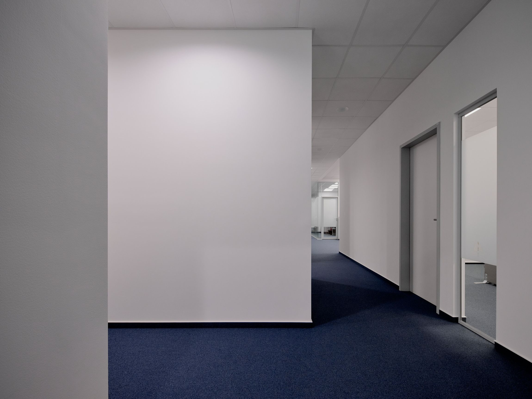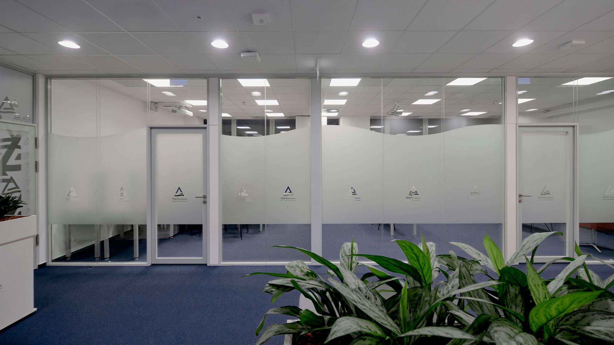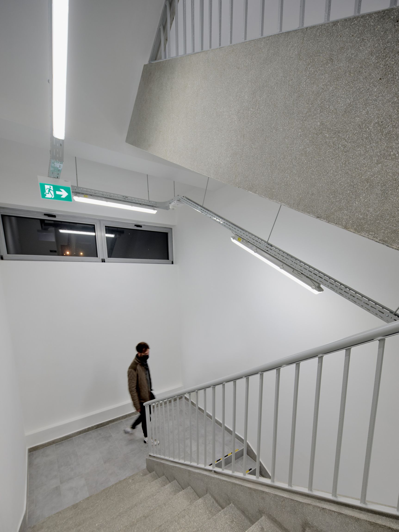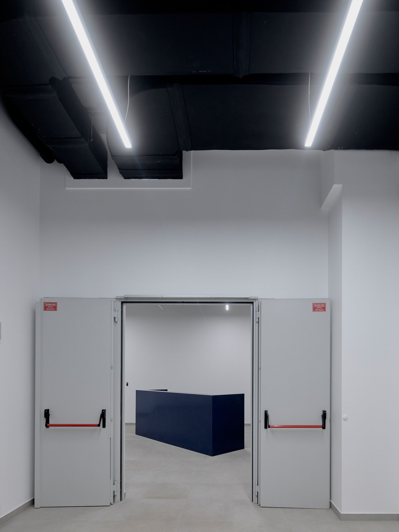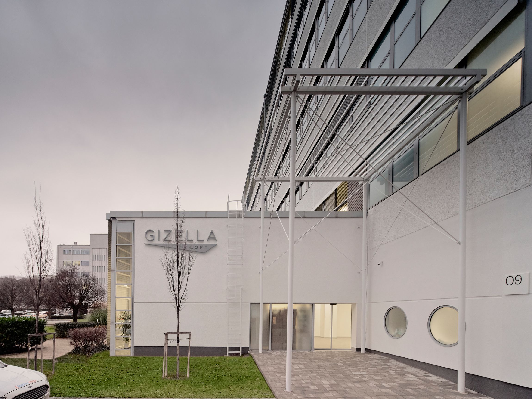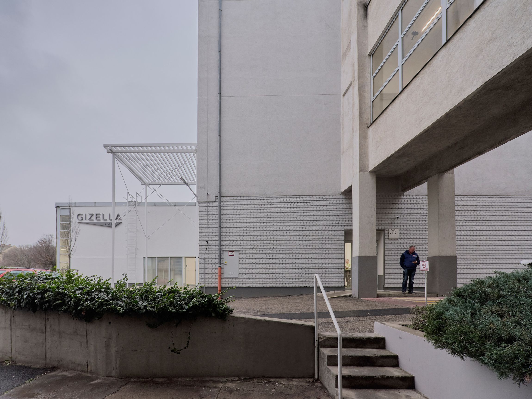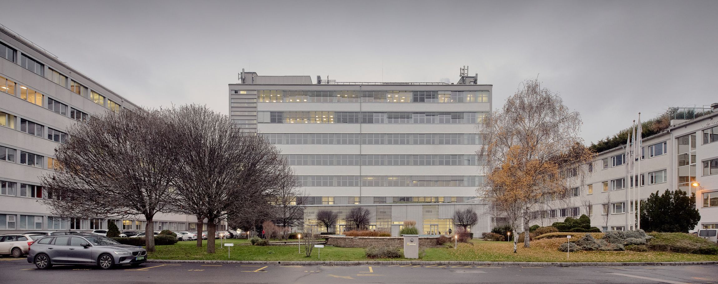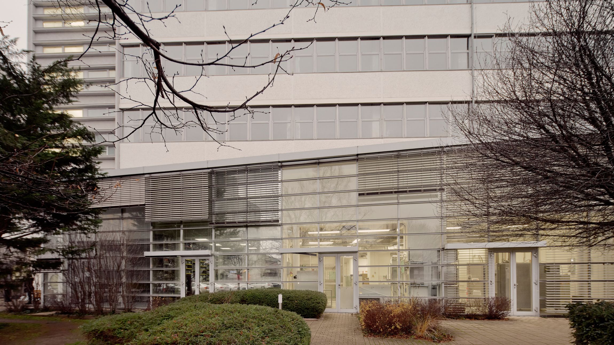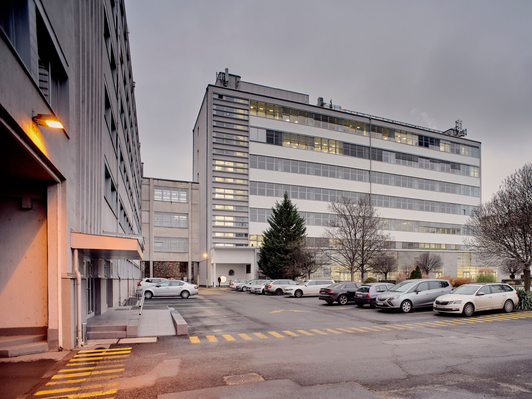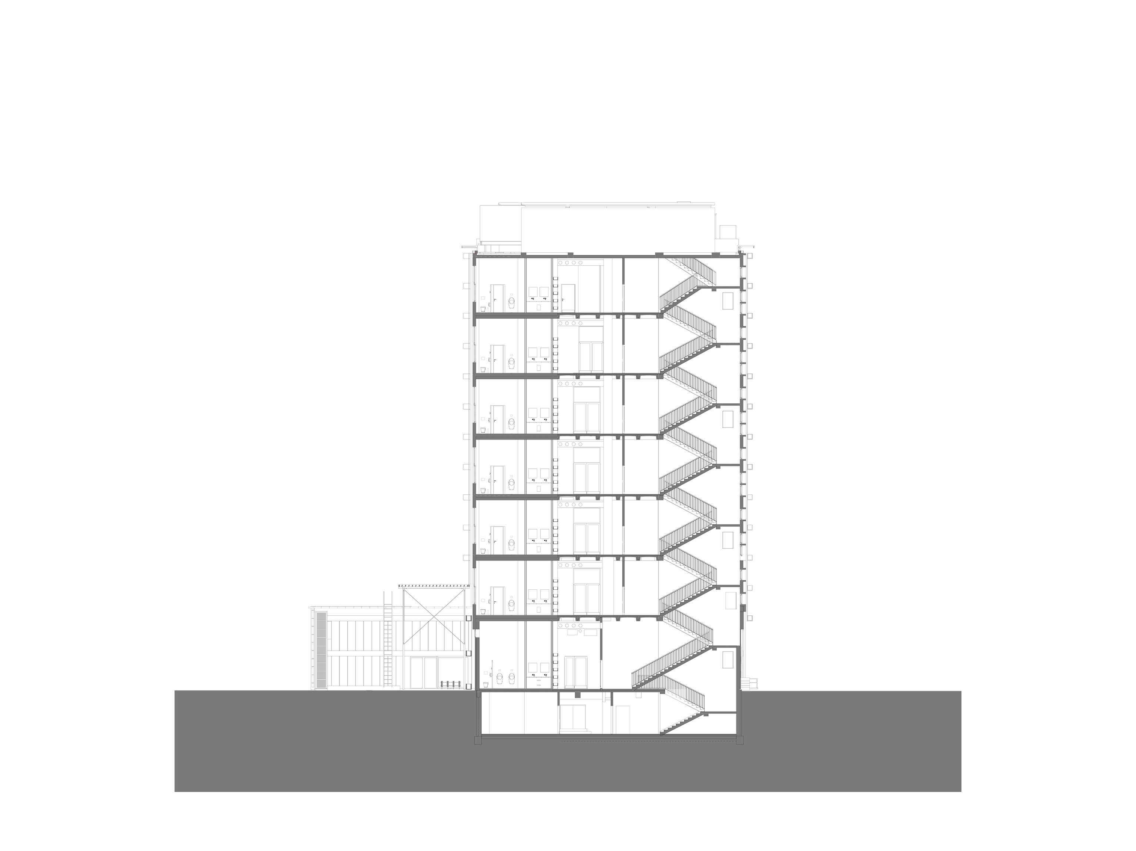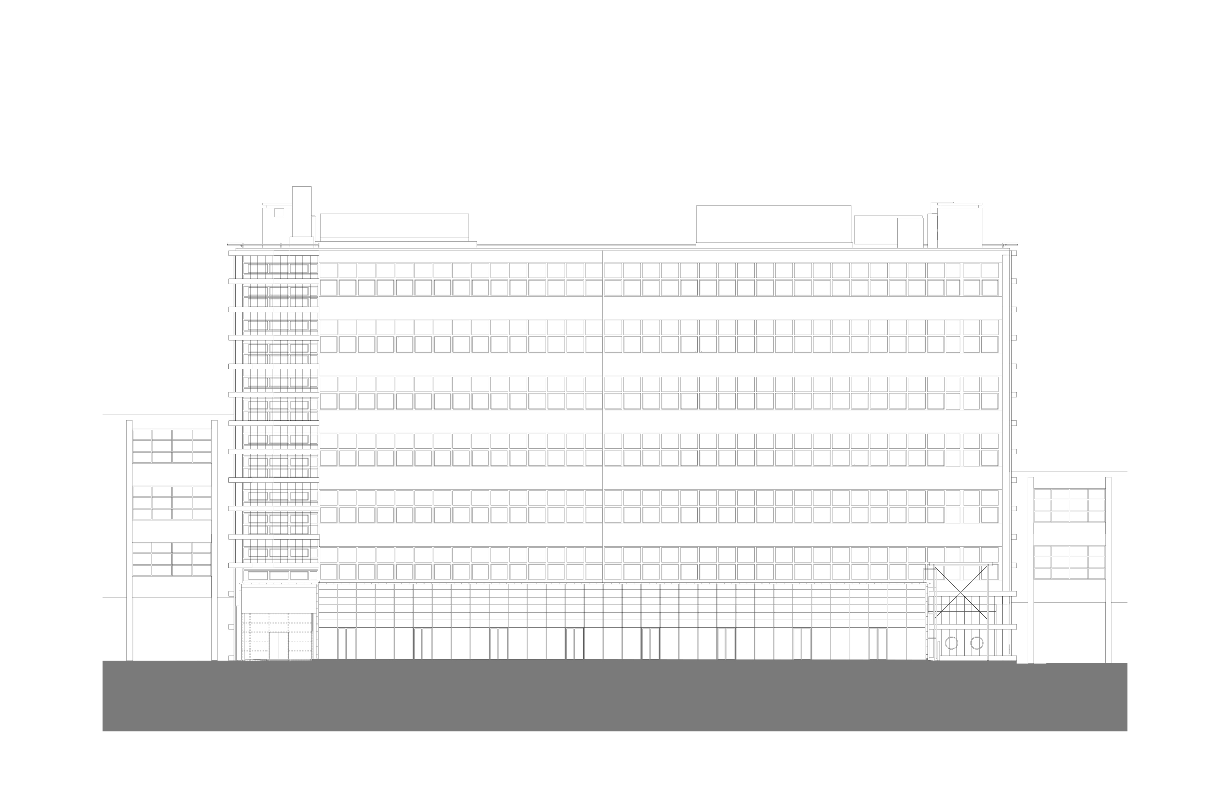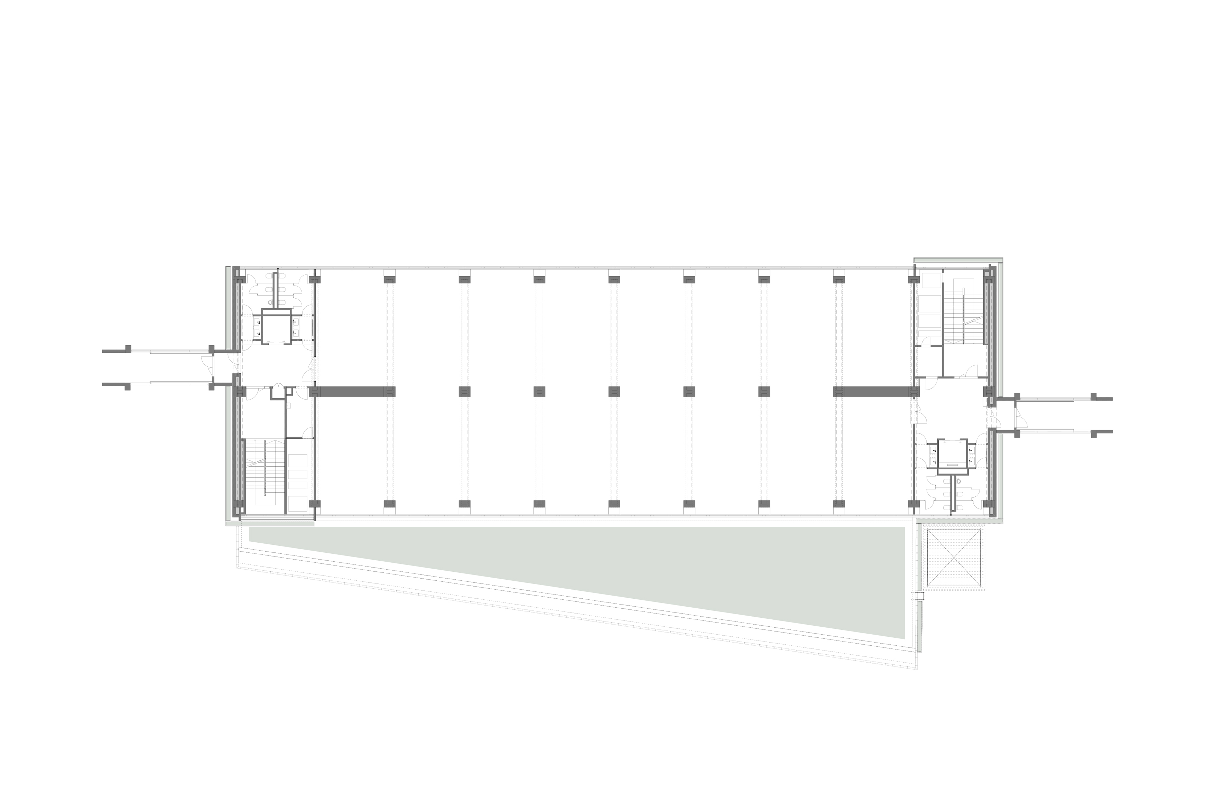Gizella Loft – Office Building Refurbishment
Location: 1143 Budapest, Hungária krt. 128., building number 9.
Client: Gladiátor III. Ingatlan Befektetési Alap
Design: 2019
Realisation: 2020-2021
Scale: 8.000 m2
Original building: Phone Factory, AÁÉV | Árpád Fábián, Péter, Frádl (1967)
Earlier refurbishment: Siemens Office Building 9, A&D Studio | Antal Lázár, Péter Reimholz (1999)
Leading designers: LAB5 architects | András Dobos, Balázs Korényi, Linda Erdélyi, Virág Anna Gáspár
Project designer: Fruzsina Barta
Designers: Lelle Kovács, Benedek Kupi, Annamária Tóth, Bálint Szelezsán, Dávid Székely
Civil engineering: Ungi Kft | Balázs Ungi, Dávid Szabó
Mechanical engineering: Temesvári Kft | László Temesvári, Krisztián Szlovák
Electrical engineering: Kelevill Kft. | Ferenc Kelemen, Ferenc Szepesi, Nándor Szikora
BMS: IQ Kft | László Harmath & ReEnergy | András Sipos
Life cycle analysis and green architecture: Napkomp | Zsuzsa Szalay
Fire safety: Fireeng | György Decsi
Details: Épszerkinfo | Károly Nagy
Elevators: Ixlift | Tamás Szabó
Landscape designer: Táj-consult | Gábor Karádi, Kata Karádi
Alpin-technics: OS-Alpin | Gábor Pasaréti
BoQ: Novaép | László Nyüsti
Photography: Zsolt Batár
The optimistic tower building of the former phone factory was built in the sixties. Many of the buildings of the epoque in Budapest are disappearing recently, leading to two questions. How we think about modern architecture? How big ecological footprint we leave after each new development?
Beside the ideal characteristics of the building, the preservation is owing thanks for the approach and philosophy of the developer, WING Zrt. Demolition of the existing building, and raising a new one instead, would have cost the moving and fabrication of several tons of concrete and steel. The Client decided to adjust his masterplan of the surrounding area, earlier called Siemens Park.
...Read more
The original factory building was designed by ÁÉV with a clear grid of pillars, two cores on the ends, spacious interiors, and big windows all along the two facades. An earlier refurbishment with an extension on the ground floor was done by the famous A&D studios in the nighties, when the office function appeared. The way we work, and the environmental needs have changed a lot during the last decades, but because of the lucky characteristics of the building, it has been easy to adopt to today’s needs.
We did a research with green designers creating dynamic life cycle simulations, to understand what is the efficient way to accomplish the demands of facility expectations. Calculations compered different applications of mechanical installation, thermal insulations etc. The optimistic solution was to repair the shaders and the windows, and the use of new mechanical system.
The restoration of the original building and this environmentally friendly approach was kept as a basic design guideline while working out the architectural solution. The feature wall behind the reception desk is the bare concrete bracing wall. The layout of the reception follows the direction of the nineties’ expansion on the ground floor, where the designers presented a gesture towards the line of the side street neighboring the plot. Where it was possible we kept the original railings and artificial-stone stairs in the cores. We didn’t put suspended ceiling where it was unnecessary, so we could expose the structure of the old building together with the electrical and mechanical systems.
TÜV is the largest tenant among the users, who deals with safety, measurement and norms among their services, and who is delighted by this original “loft” feeling – and also by the panorama from the higher floors. Beside their offices they also moved some of their measuring departments into the building.
In the sketch phase we proposed a bee-friendly vertical garden on the two shorter facades, that is not realized due to the open further questions of later developments.


