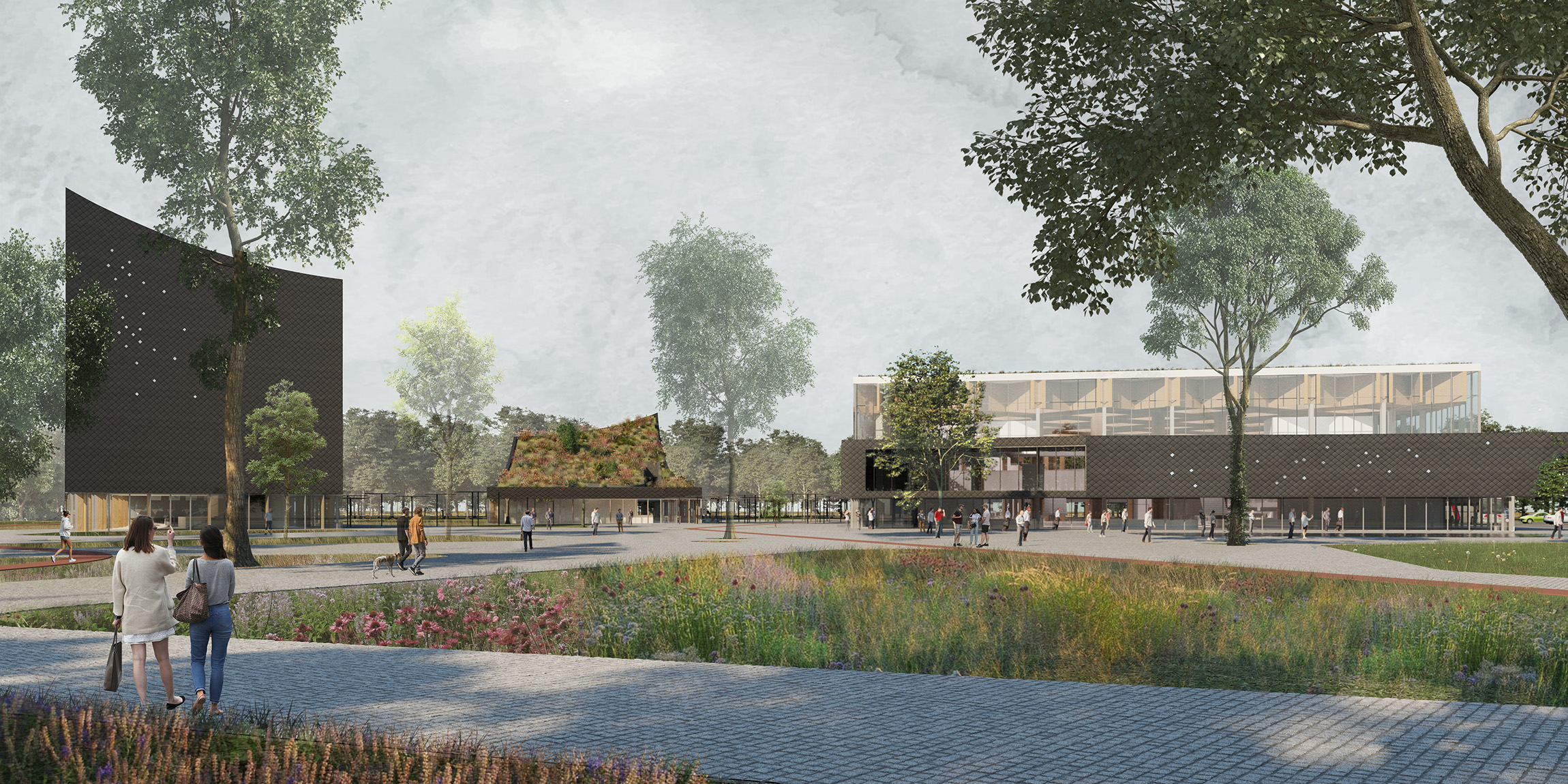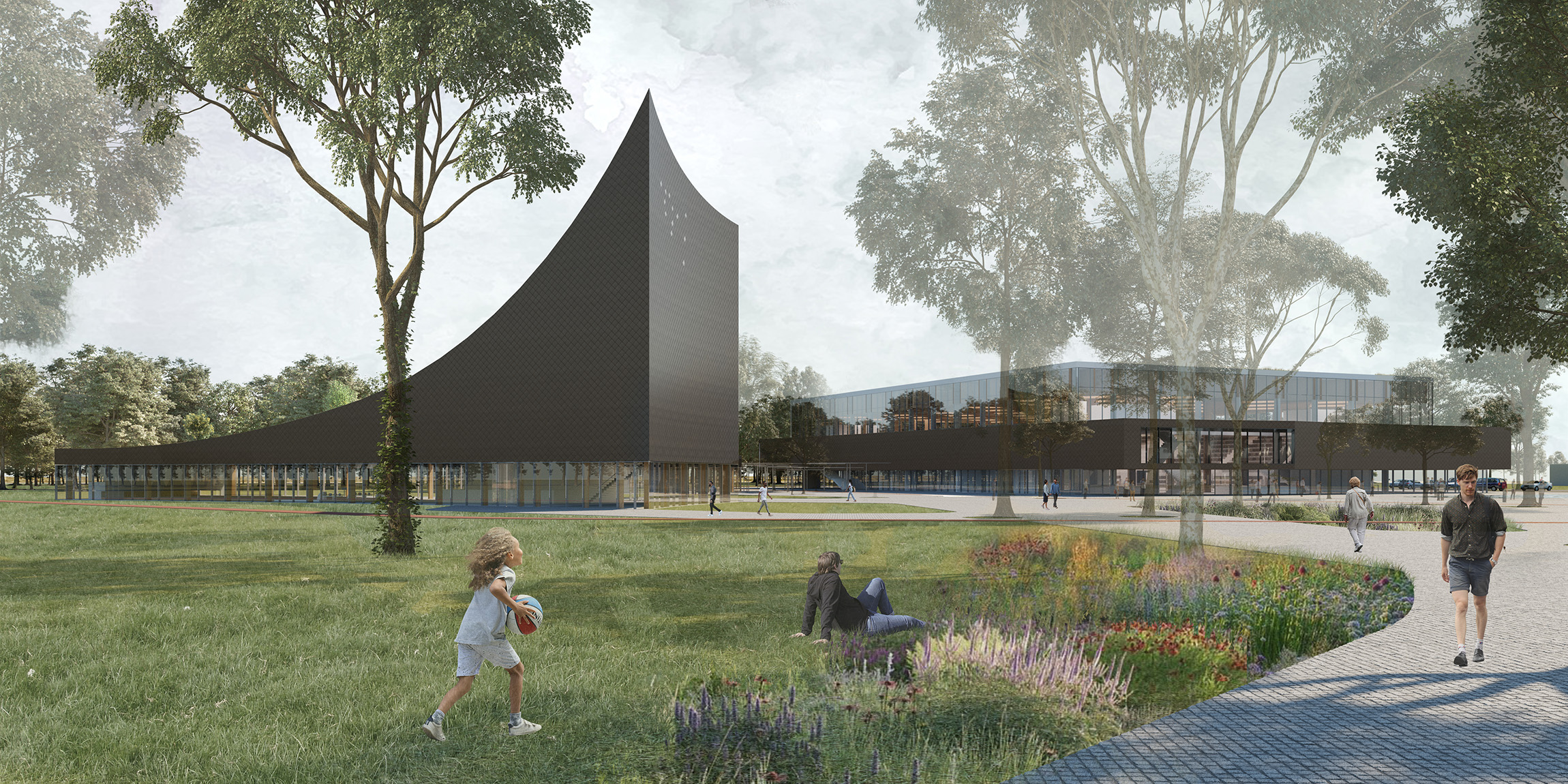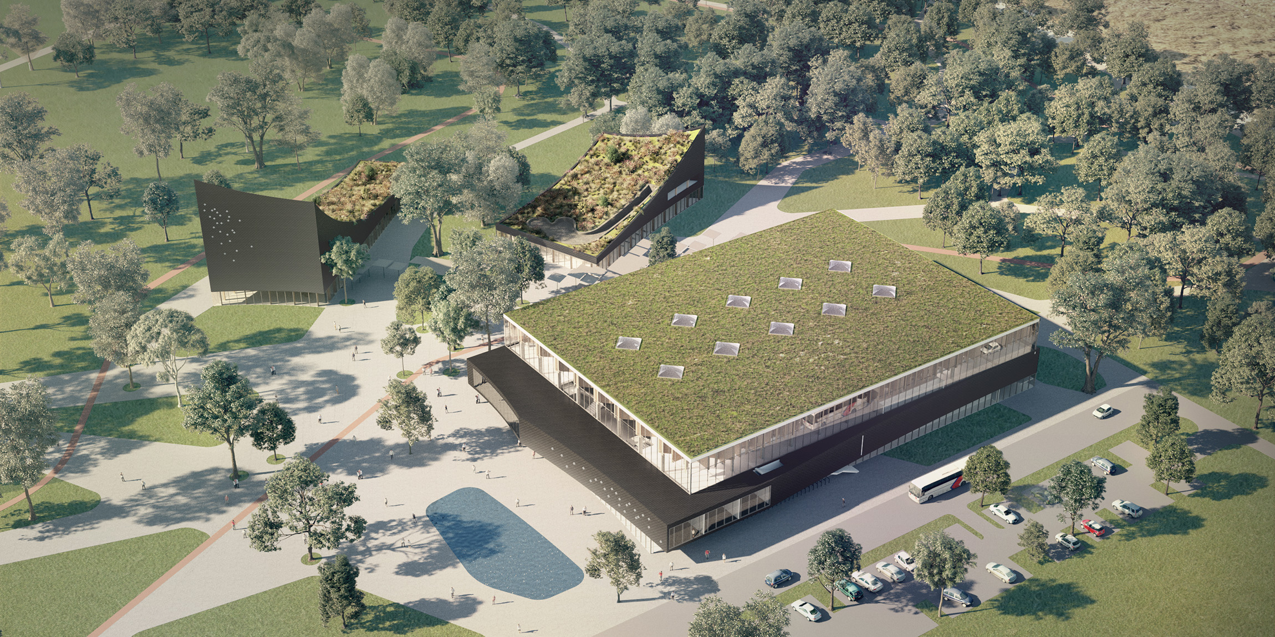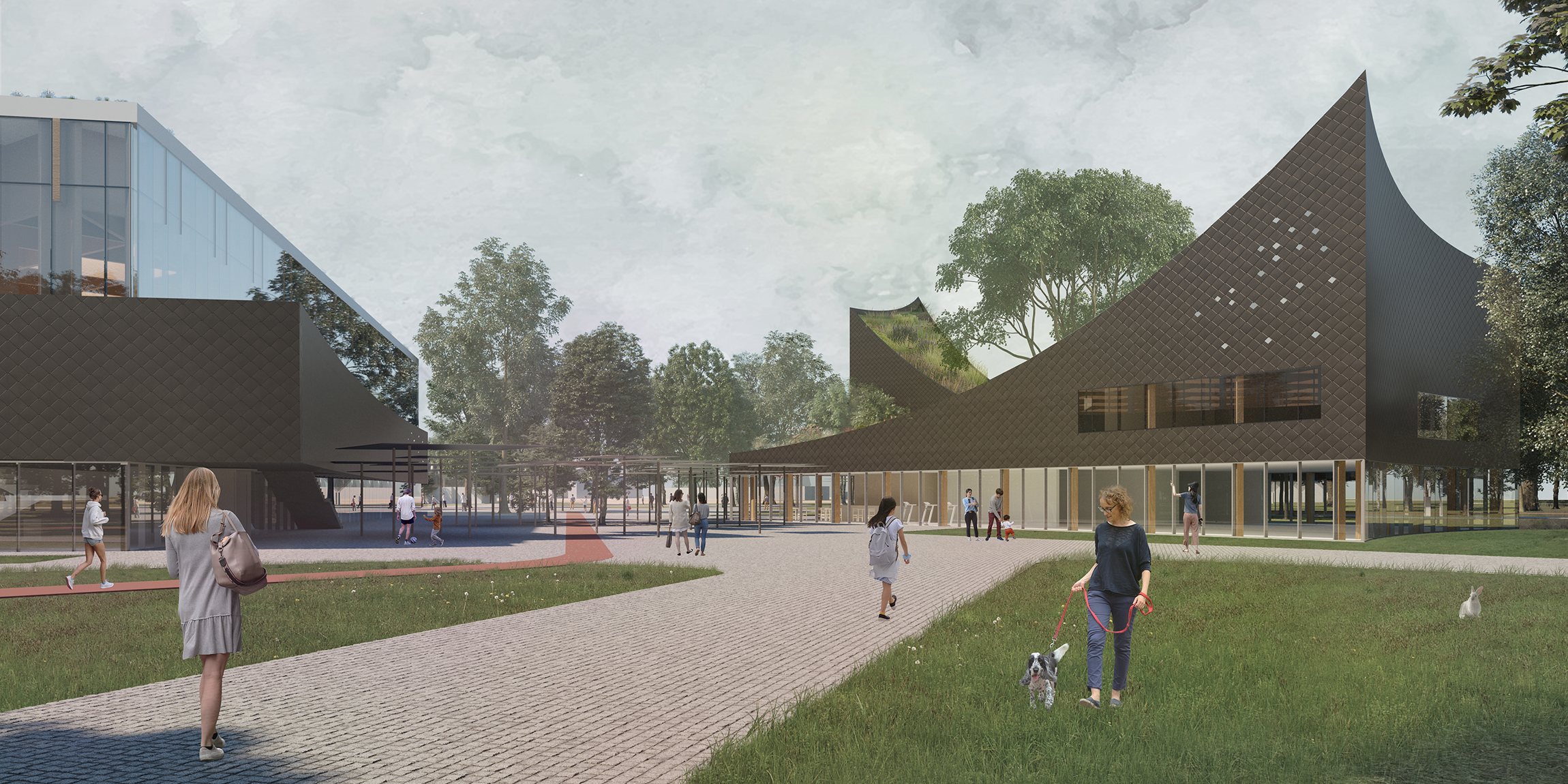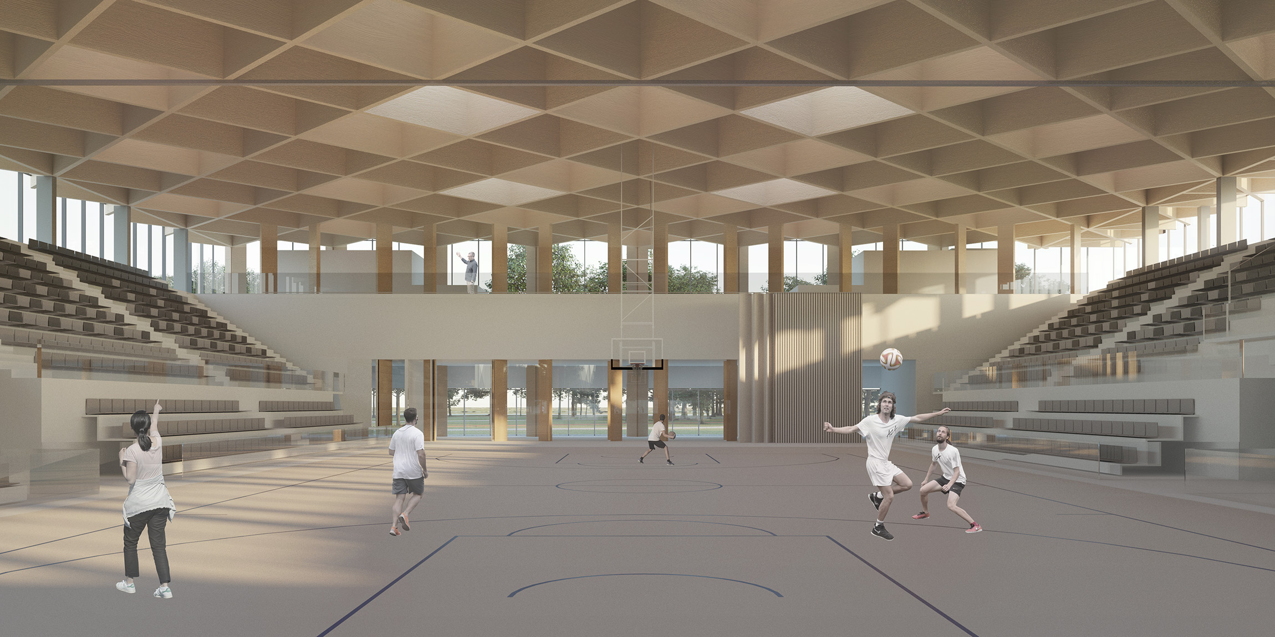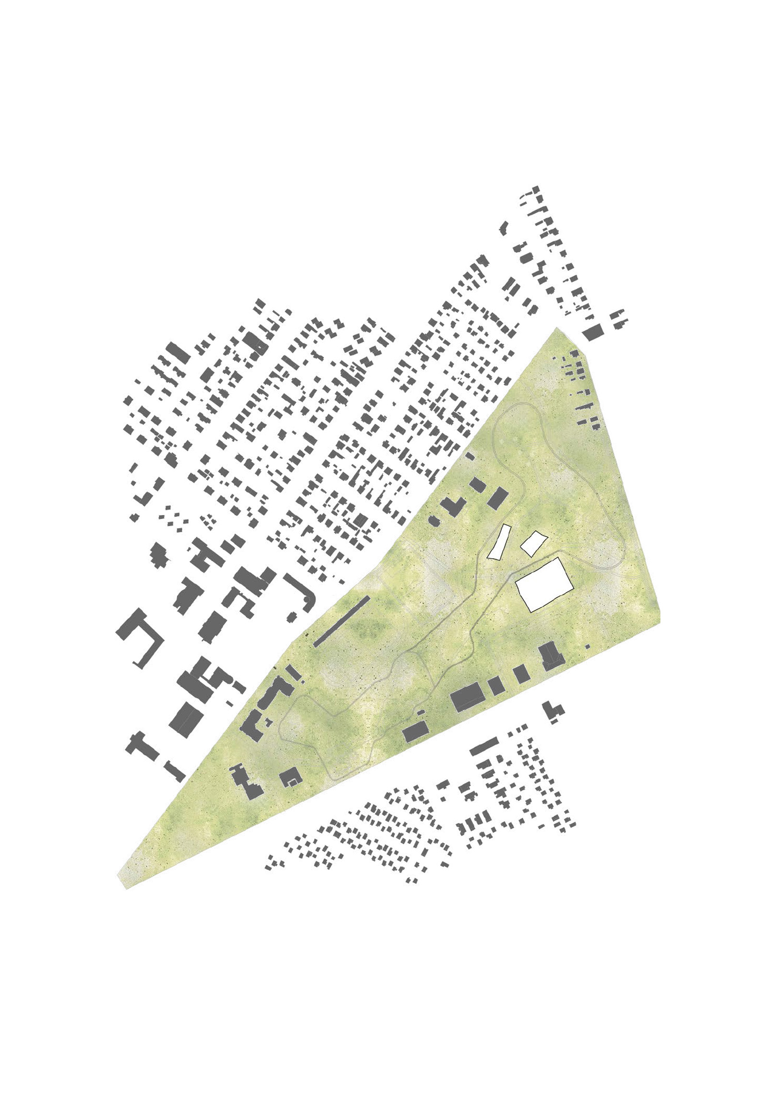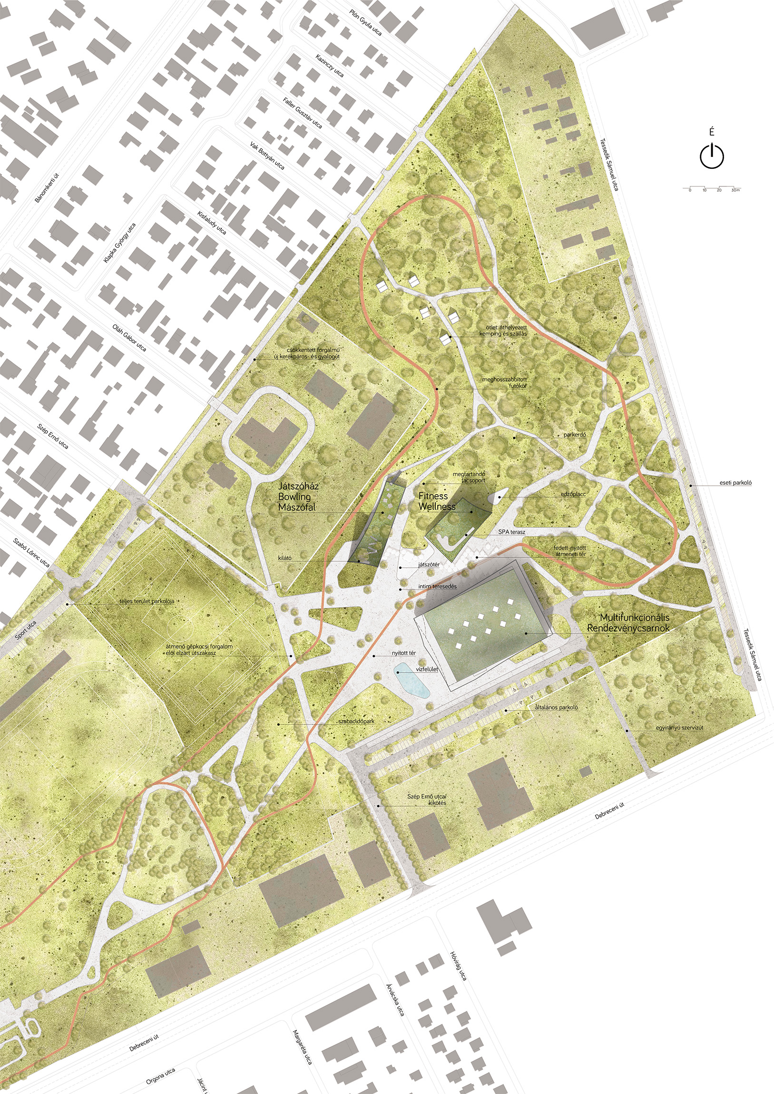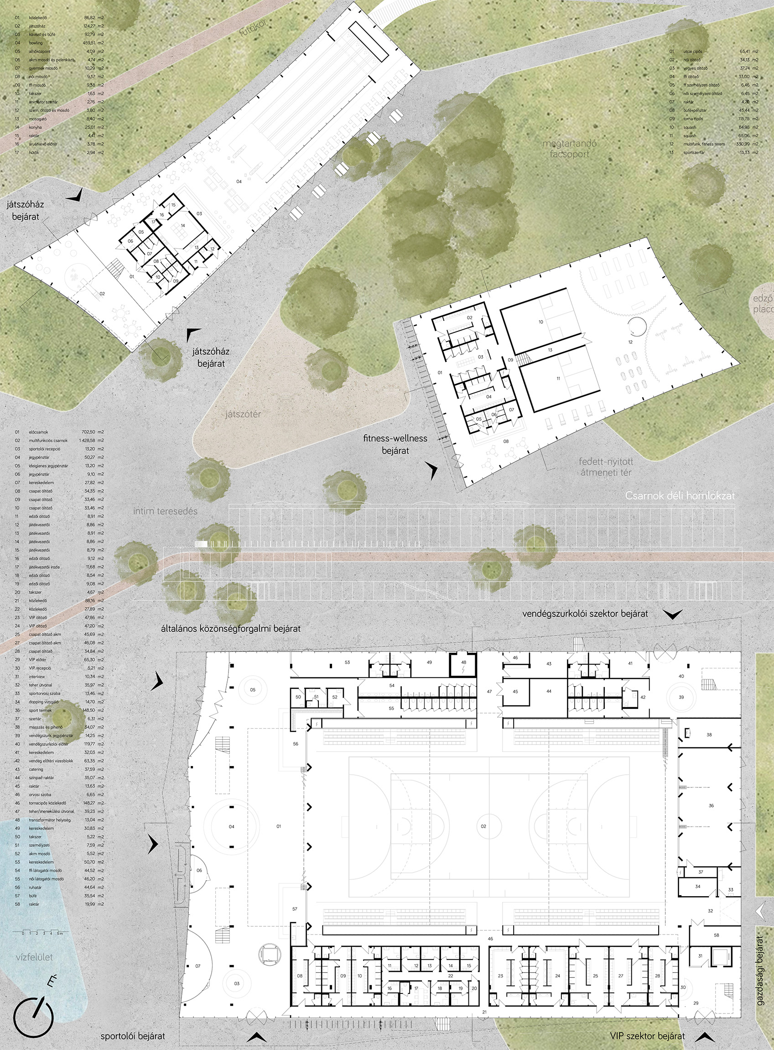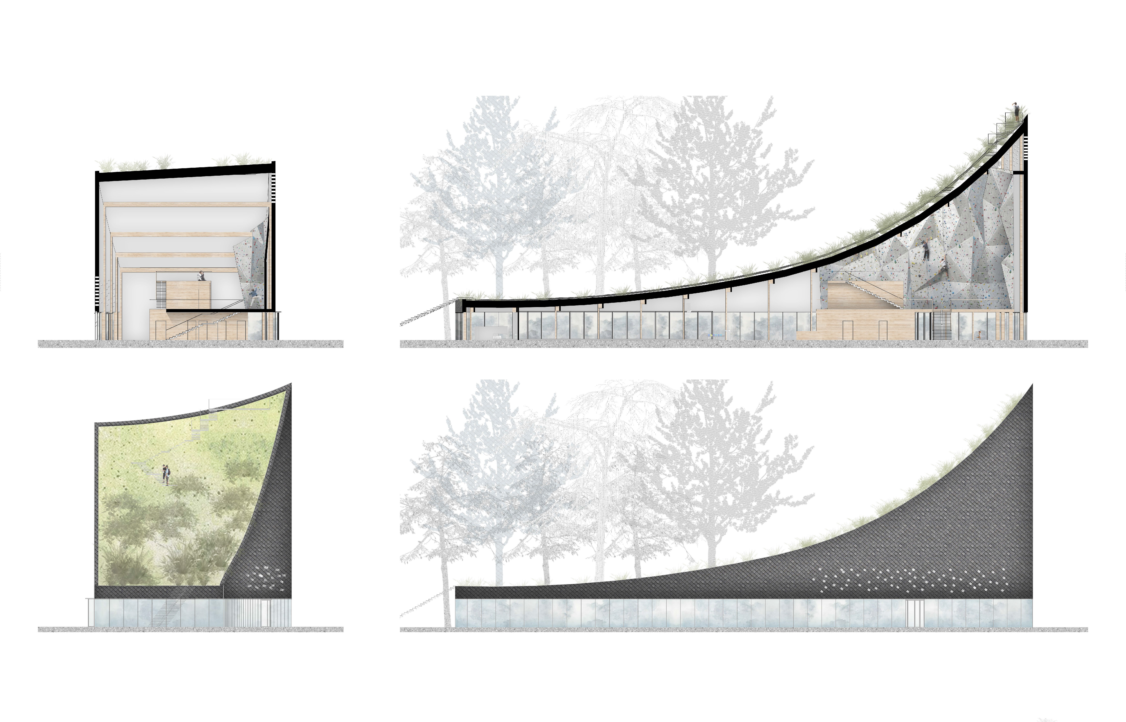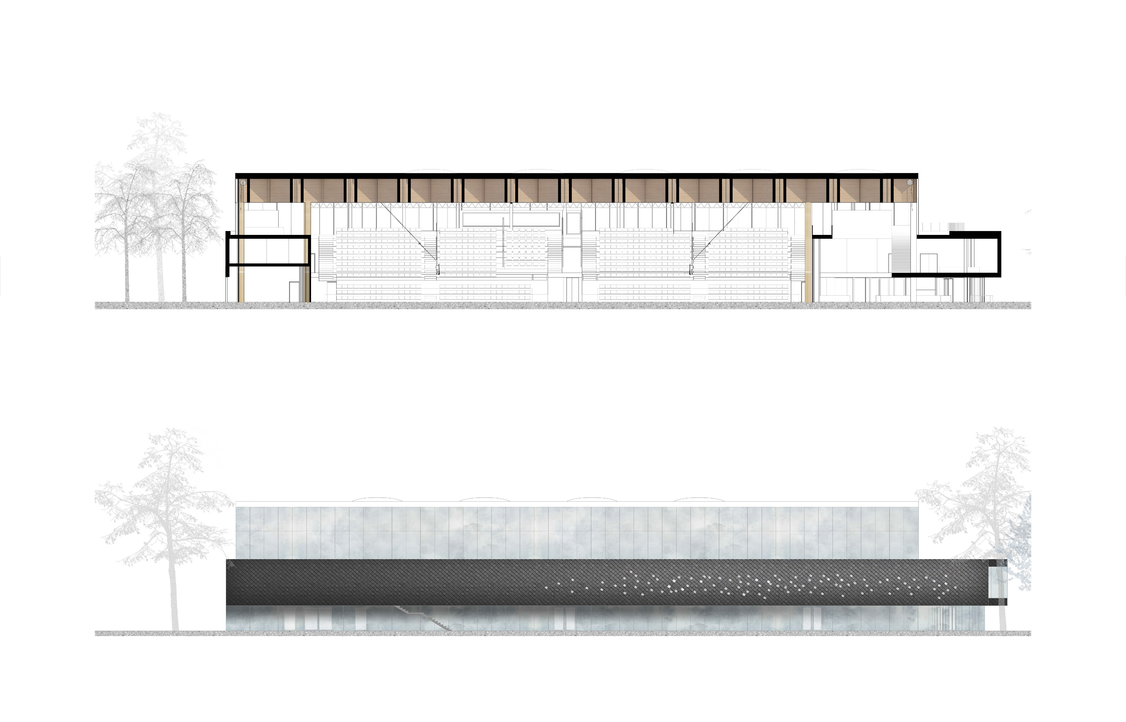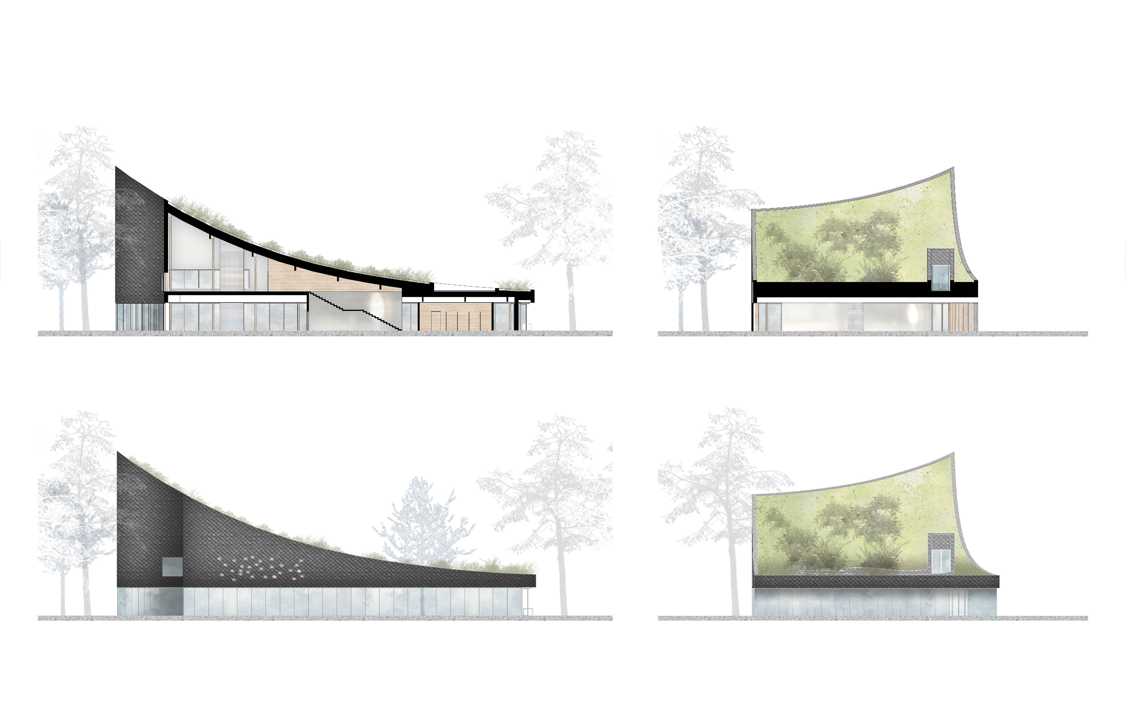Hajdúszoboszló Multifunctional Event Hall
Location: Hajdúszoboszló, Szép Ernő street
Client: City of Hajdúszoboszló
Design: 2020 (competition)
Scale: cc 10.000 m2
Designers: LAB5 architects | Linda Erdélyi, Balázs Korényi, Virág Anna Gáspár | Blanka Bató, Anna Beketova, Alexandra Kis, Dávid Páncsics, Zoltán Szegedi, Guangrui Wang
Civil Engineer: MTM Tanácsadó Mérnökiroda Kft. | Péter Markovits
Mechanical Engineer: Prémium Épületgépész | Tamás Tirpák
Infrastructure Engineer: Közlekedés Kft. | Ádám Rohrer
Event Organizer Consultancy: H.G. Event Technics Kft. | Viktor Salfer
Fire Safety Consultancy: György Báder
Visuals: LAB5 architects
Hajdúszoboszló is the 3rd city of Hungary in the number of tourists, due to their huge thermal bath. The city is about to realize a new multifunctional event space, to enrich its already vibrant cultural and sport life – not only for the habitants, but also to provide a new colour for its visitors.
...Read more
The location is close to the centre, only 8 minutes walking distance from the main bus station. The plot is also bordered by a little forest from the edge of the settlement. Our goal is to provide a masterplan that keeps all green surfaces, and makes a continuous link from the recently renovated Leisure Park to the forest with a vision of a romantic grove.
We minimize the presence of cars in this new “green triangle”. We place the building where there are no trees, and to reduce the scale, we split the program into 3 different parts. All these new houses are made of sustainable solutions; the loadbearing structure is of wood, the mechanical installations use the heat-waste from the hotels and baths, and the façade is patterned by a material made of contamination removed from natural waters. The 3 buildings are pavilion-like, with dynamic and harmonic curvy contours.
We would like to build an atmosphere that is not only building the community and serves the events well, but also inspires the visitors actively and naturally.
The big event hall has a flexible use for different functions. The huge parking area is not one single paved surface, but divided into different areas, also following the functional needs of the entire area. The parking lots that are used seldom, are pushed to the edge of the urban zone behind the forest.


