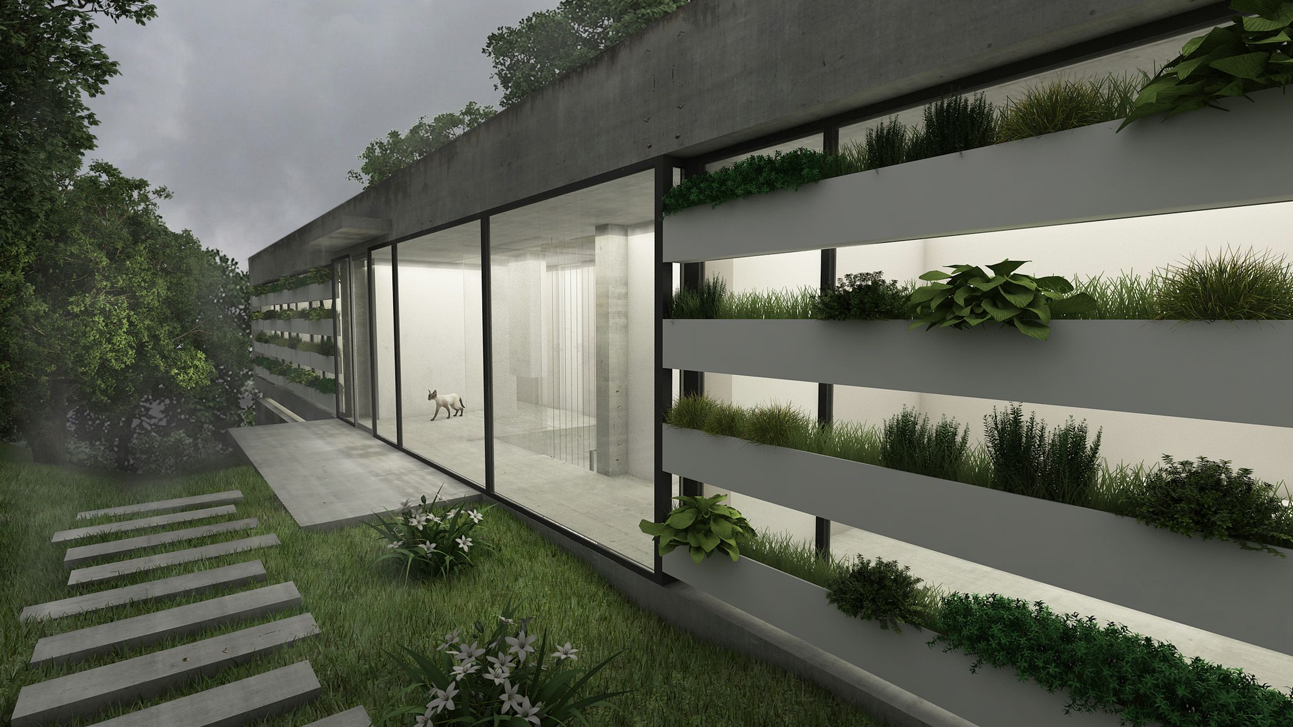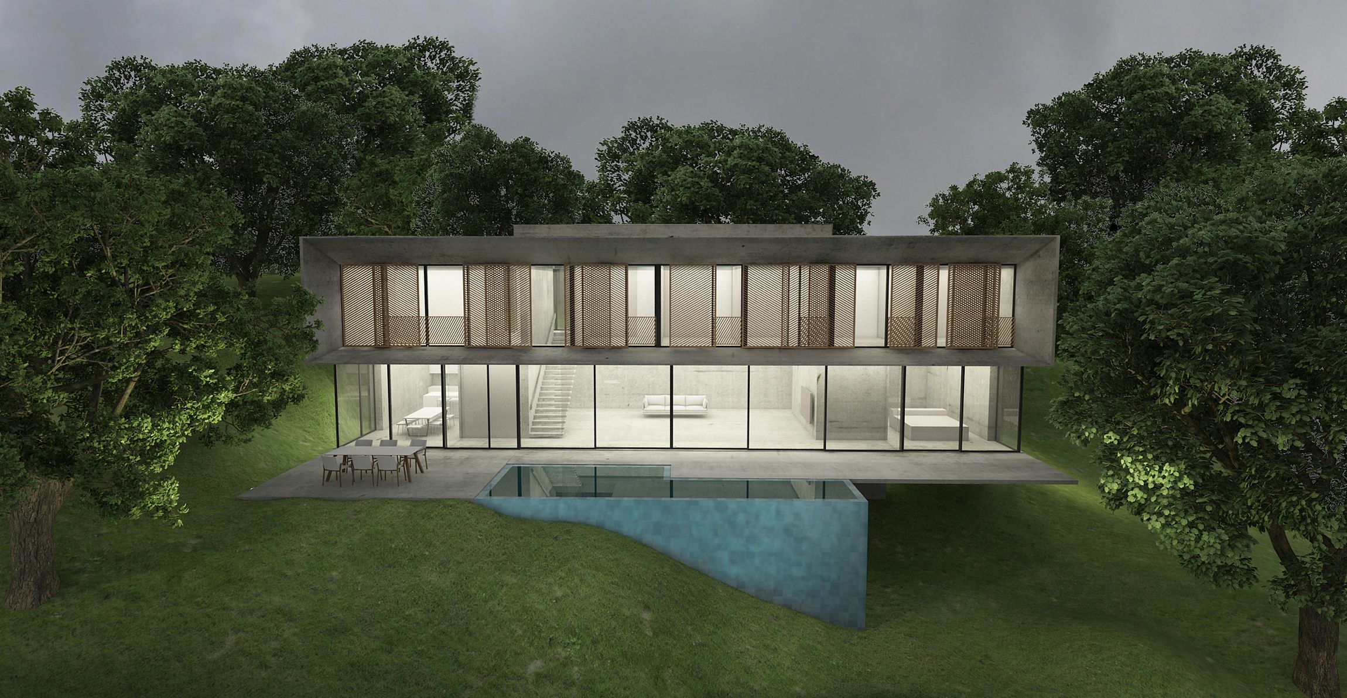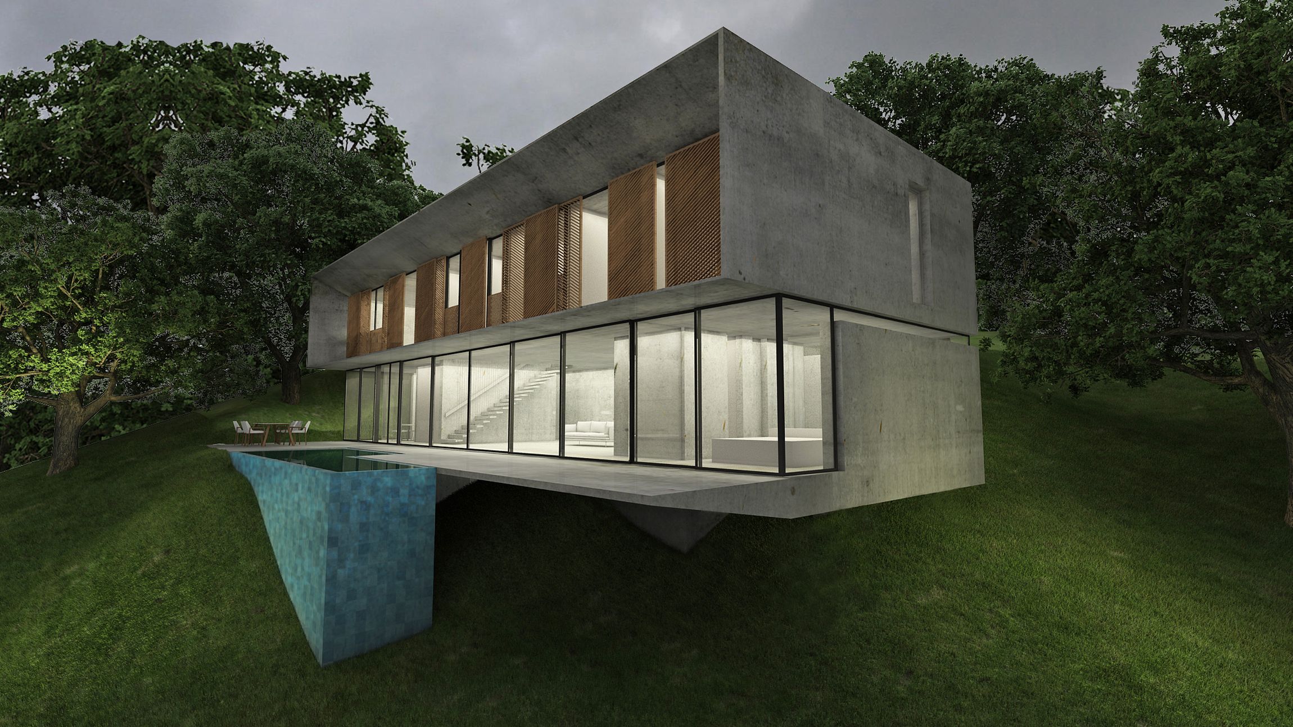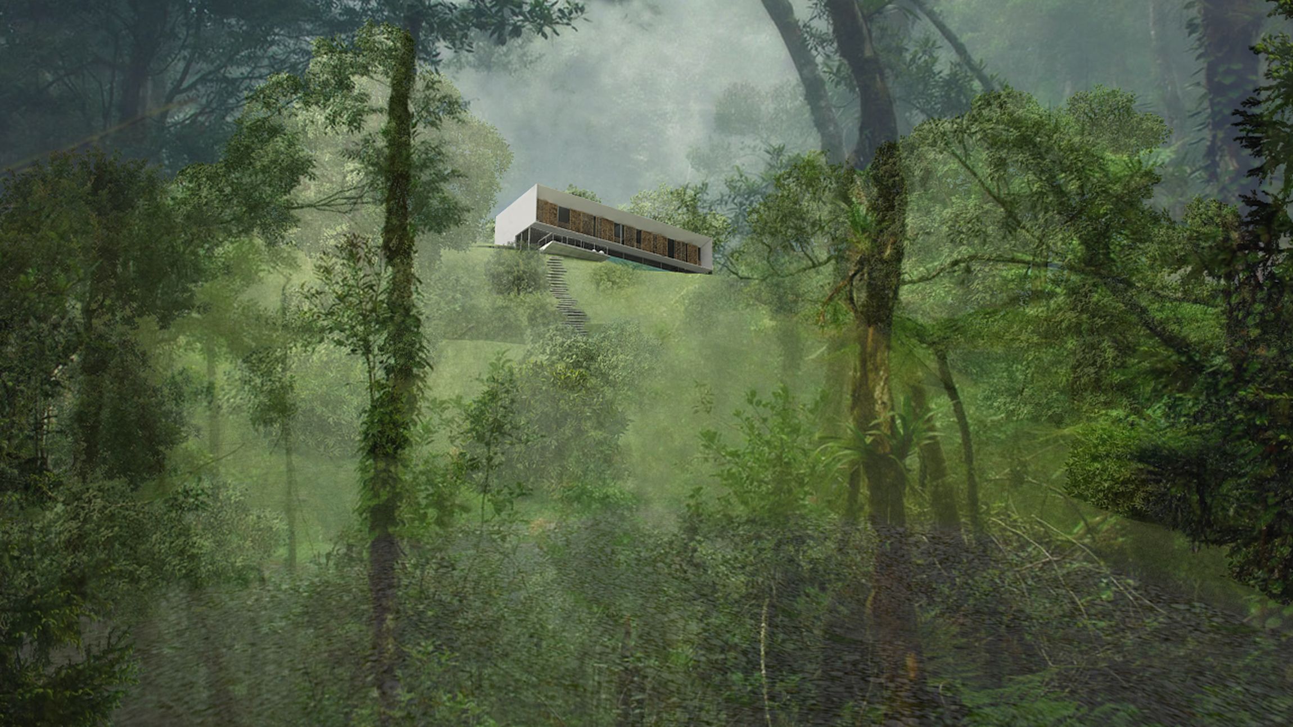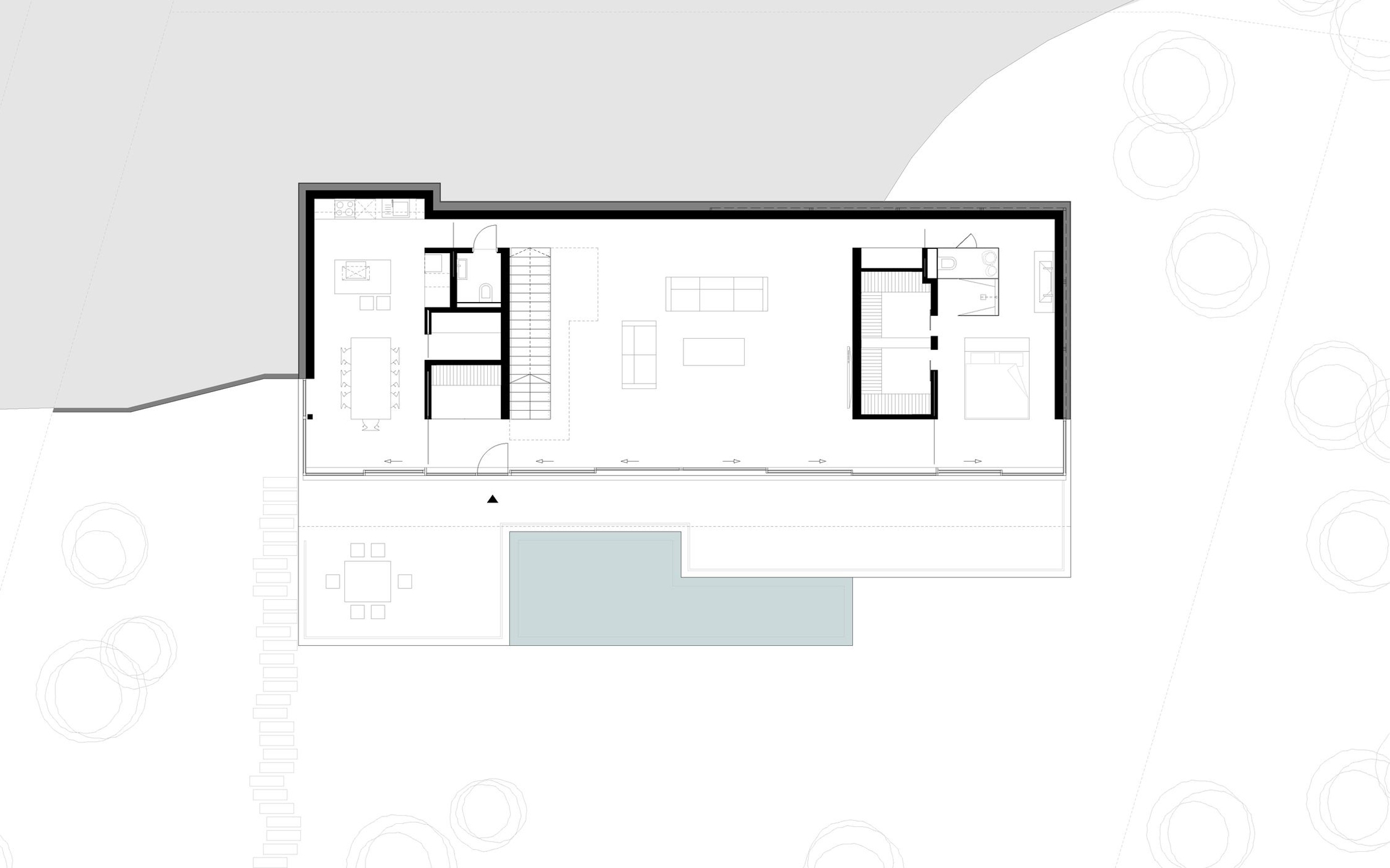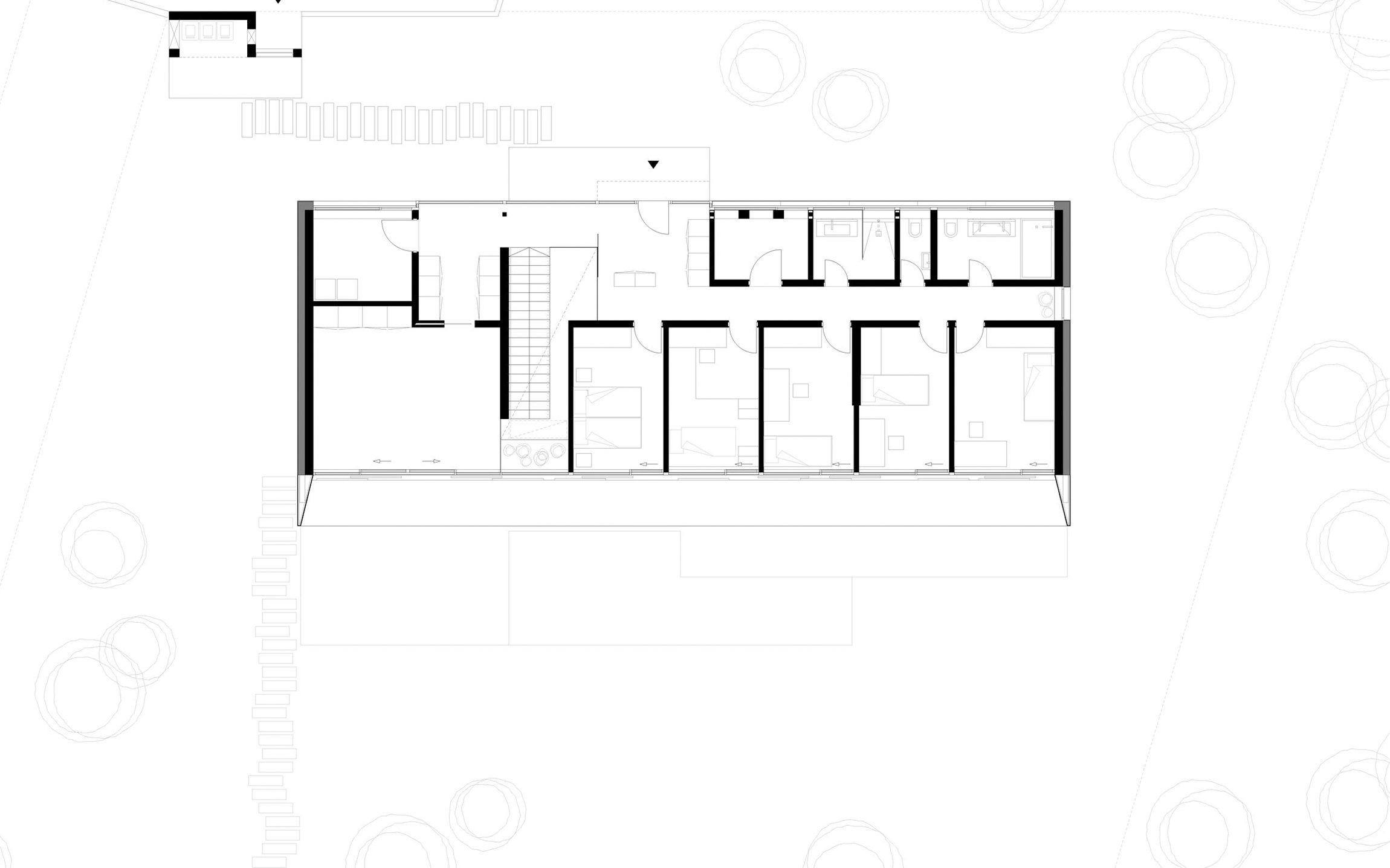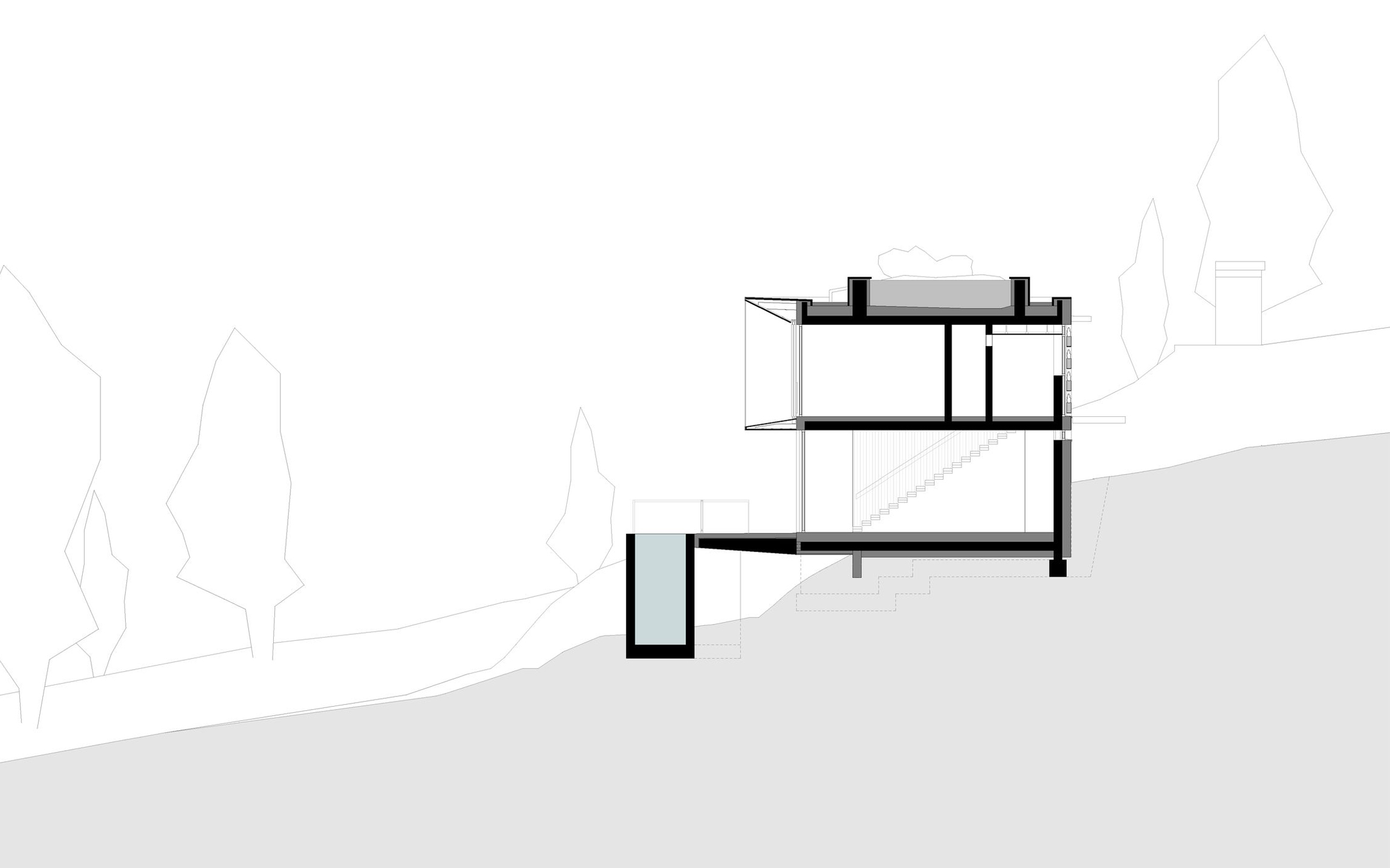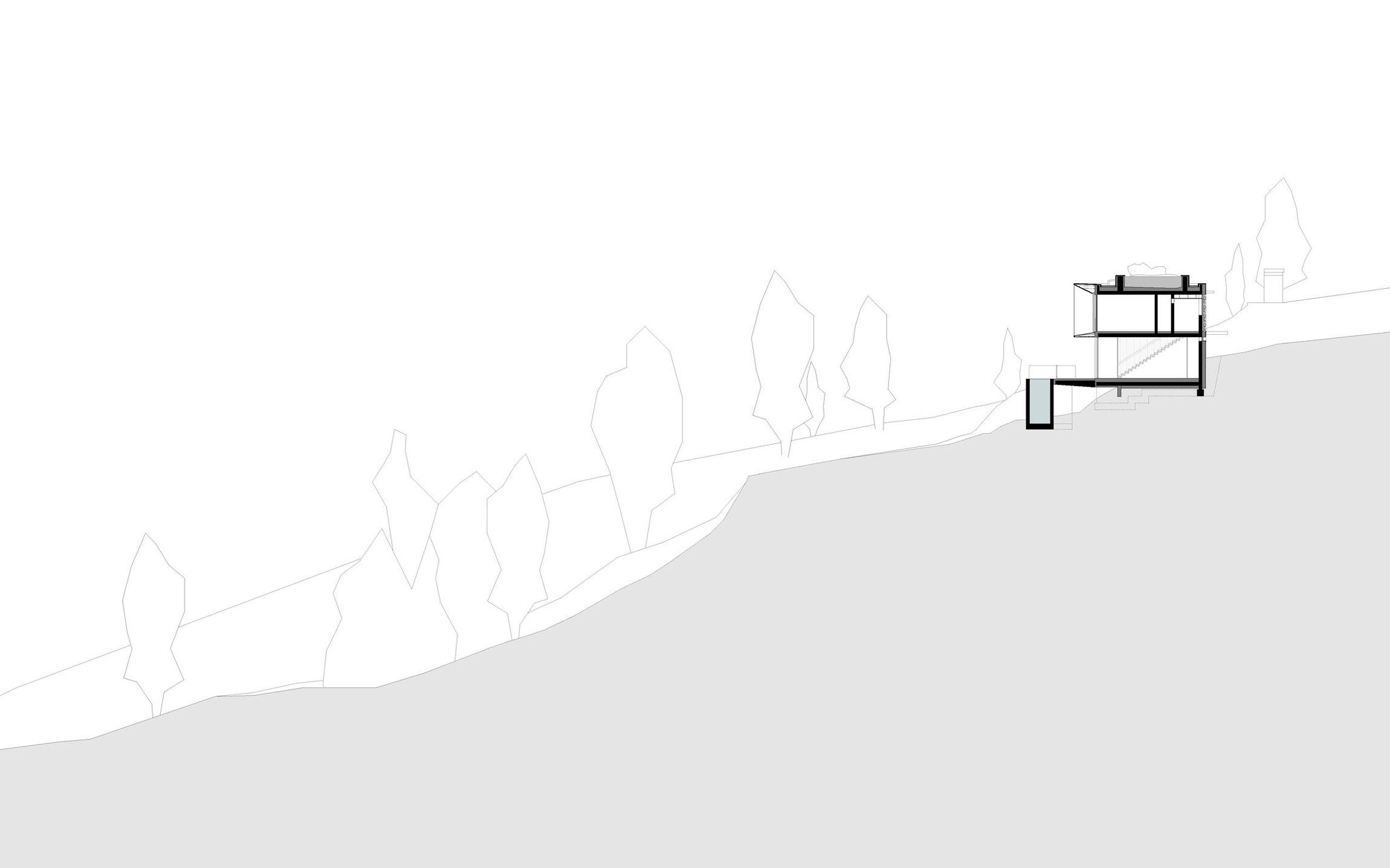Villa “P” on János-hegy
Location: EU, Hungary, Budapest, XXII. District, János-hegy
Client: private
Planning: 2016
Realization: under construction
Scale: 295 m2
Leading designers: LAB5 architects | Linda Erdélyi, András Dobos, Balázs Korényi, Virág Anna Gáspár
Designers: Zsófia Ferenczi, Diána Németh, László Monori, Rebeka Sipos, Zoltán Szegedi, Dávid Tóth
Visualization and photos: LAB5
Located in a forest, 10 minutes from city centre, on a steep slope, the idea was to hang some open concrete boxes on the side off the valley.
...Read more
Simple and see through, the basic atmosphere and feeling is determined by the environment and the panorama. Despite generous ground floor spaces and cantilevers we kept avoiding placing pillars and walls, so we used a system of huge beams on the roof, to hang up the load of the slabs. This beam is hidden in the thick layer of ground of the green roof.
The main area of the ground floor is all integrated into one space that can be divided by gesture controlled sliding doors. Closed functions and loadbearing elements are two strong islands, that also help separating and organising the flow of functions. All zones facing the view, joined to a big terrace that also has a flip-over infinite swimming pool. The glass wall can be entirely slide away, so the interior comes just part of the exterior, windy smells and noises of nature.


